JANPANDI日式北欧风
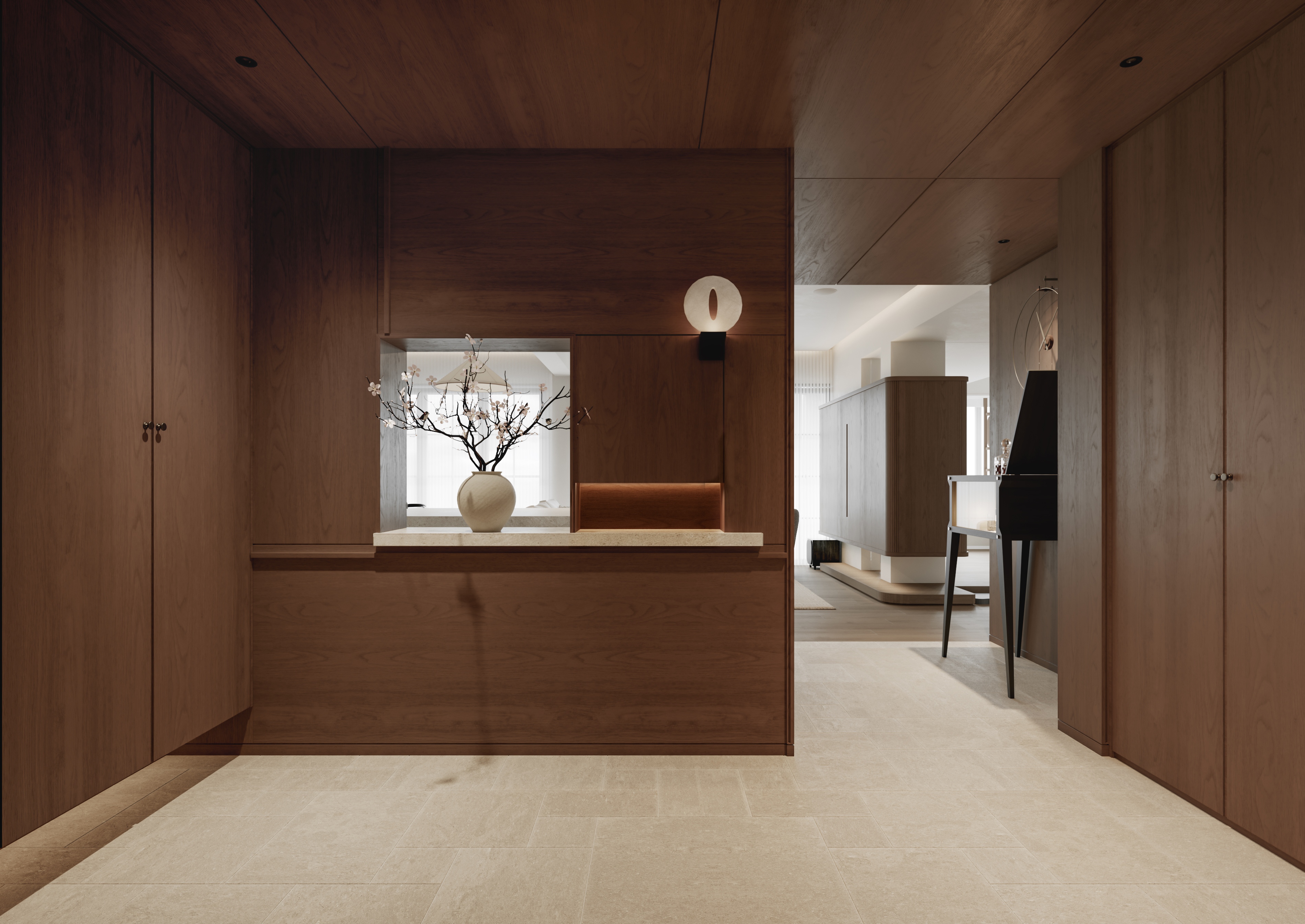
190m²
Shuangrui Zanglong Bay,
Zhuhai
本案是位于珠海双瑞藏珑湾的精装改造项目,业主购置了两套镜像的户型打通改造,本次的设计以janpandi的设计理念出发,这是一个融合日式和斯堪纳维亚的风格,虽然这两种风格来自世界不同的两端,但却有着共同点,简约与自然,同时兼顾了实用与美观
This project is a refined renovation located in Zhuhai Shuangrui Zanglong Bay, where the owner purchased two mirror-image units and combined them. The design is based on the Janpandi concept, which blends Japanese and Scandinavian styles. Despite originating from opposite ends of the world, both styles share commonalities in simplicity and nature, while balancing practicality and aesthetics.
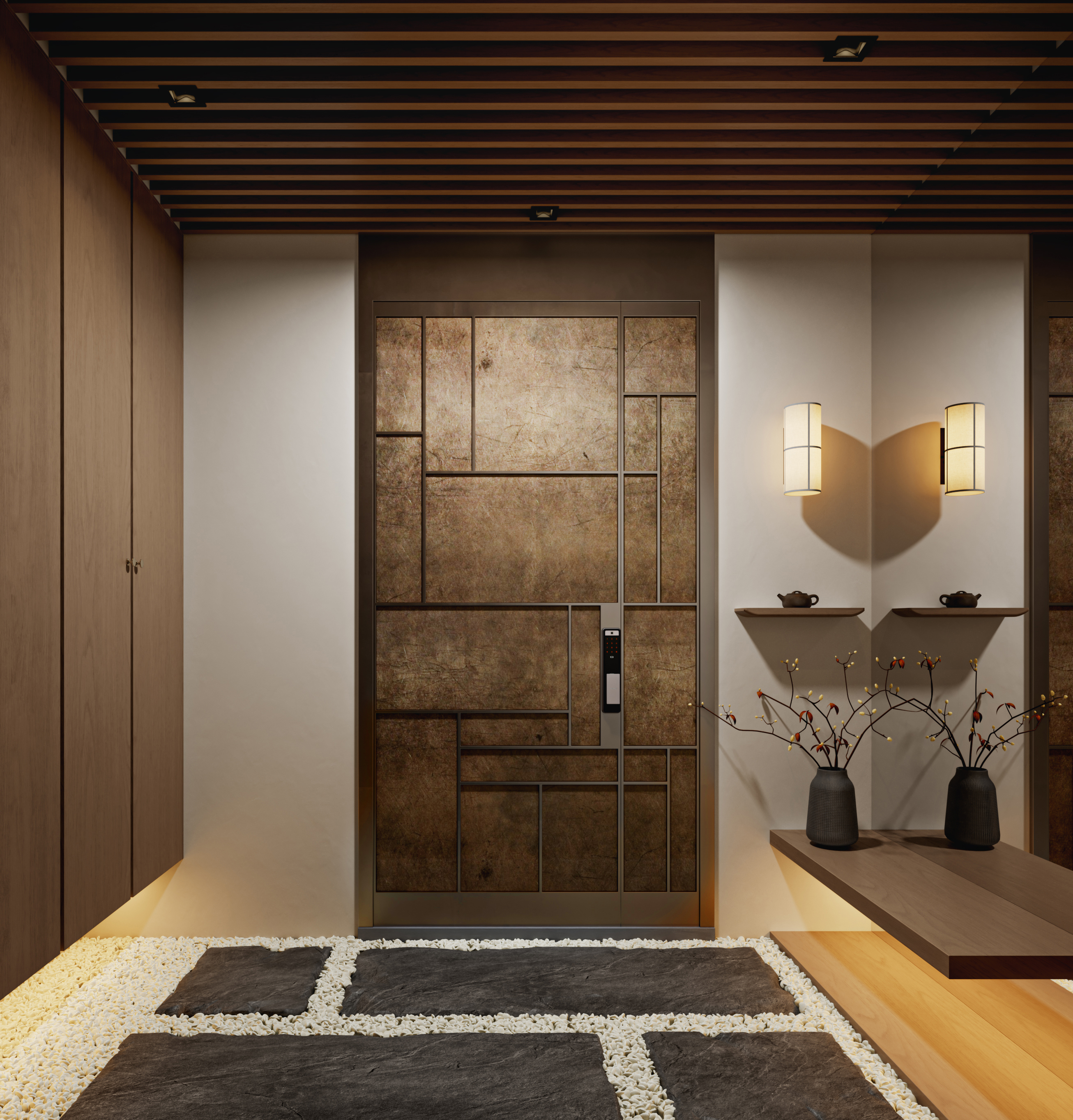
入户换鞋区我们用青石板与白砂石打造回家的小庭院既视感,麻面壁灯与斑驳的古铜大门结合,营造出复古、静雅的氛围。
In the entryway's shoe-changing area, we used bluestone and white gravel to create the feeling of a small courtyard, evoking a sense of coming home. The textured wall lights, paired with a weathered bronze door, bring a vintage and serene ambiance to the space.
Entryway Foyer

在入户玄关与客厅之间设置了一个西厨区,便于业主平时冲咖啡、调制饮品等操作;电器与茶酒收纳在隐藏的柜子中,使空间能够保持“空无一物”的简洁。
A western-style kitchen area is set between the entryway and the living room, providing a convenient space for the owner to make coffee or prepare drinks. Appliances and tea or liquor storage are neatly concealed within hidden cabinets, maintaining a minimalist and clutter-free environment.
Western Kitchen Area
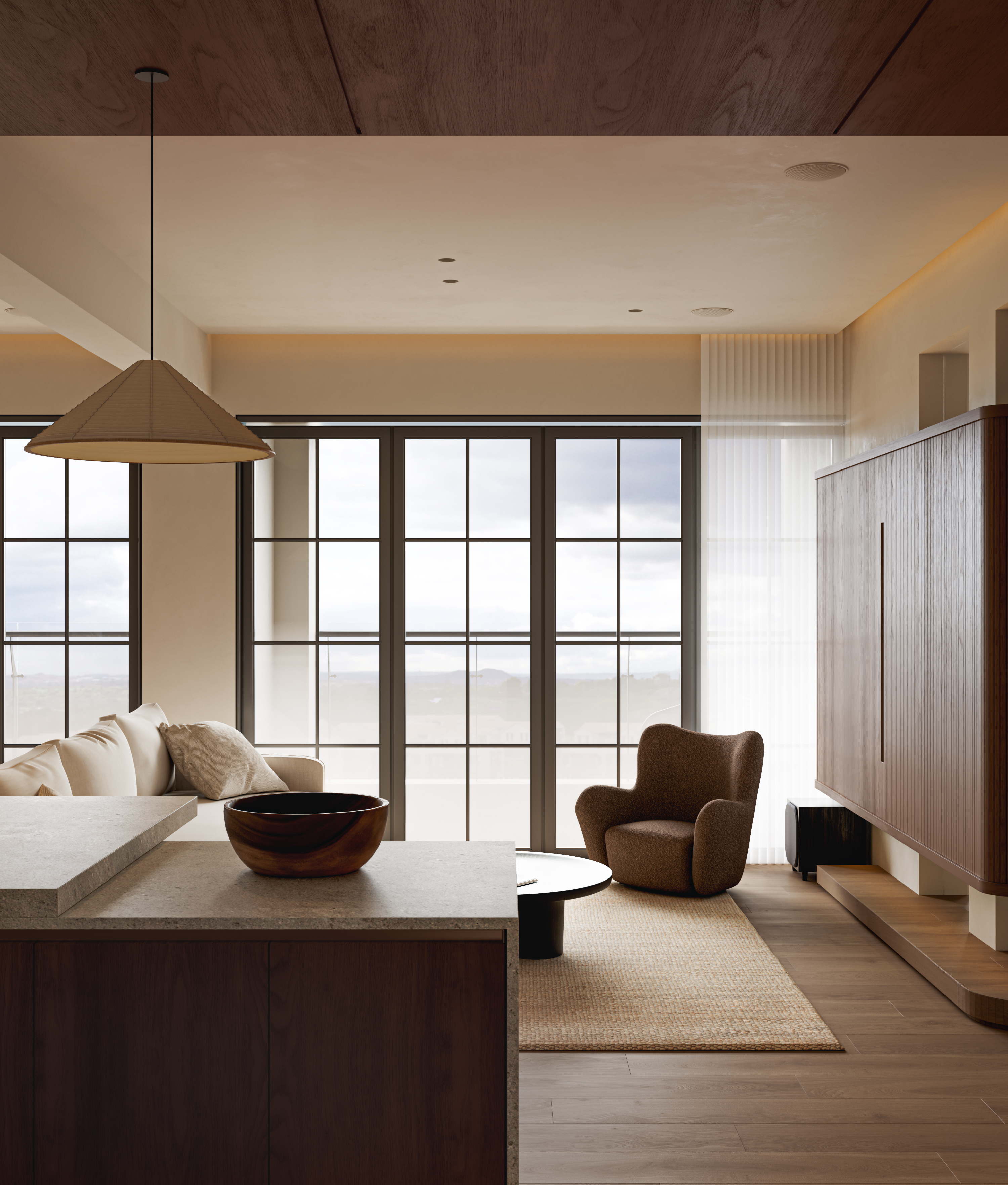

因为业主对观影的音响效果较为注重,所以我们在客厅观影区配置了家庭影音系统3.1.4,使观影声效更均匀分布在空间中
Since the homeowner places great emphasis on the audio experience for movie viewing, we installed a 3.1.4 home theater sound system in the living room's viewing area. This ensures that the sound effects are evenly distributed throughout the space, enhancing the overall viewing experience.
Living Room
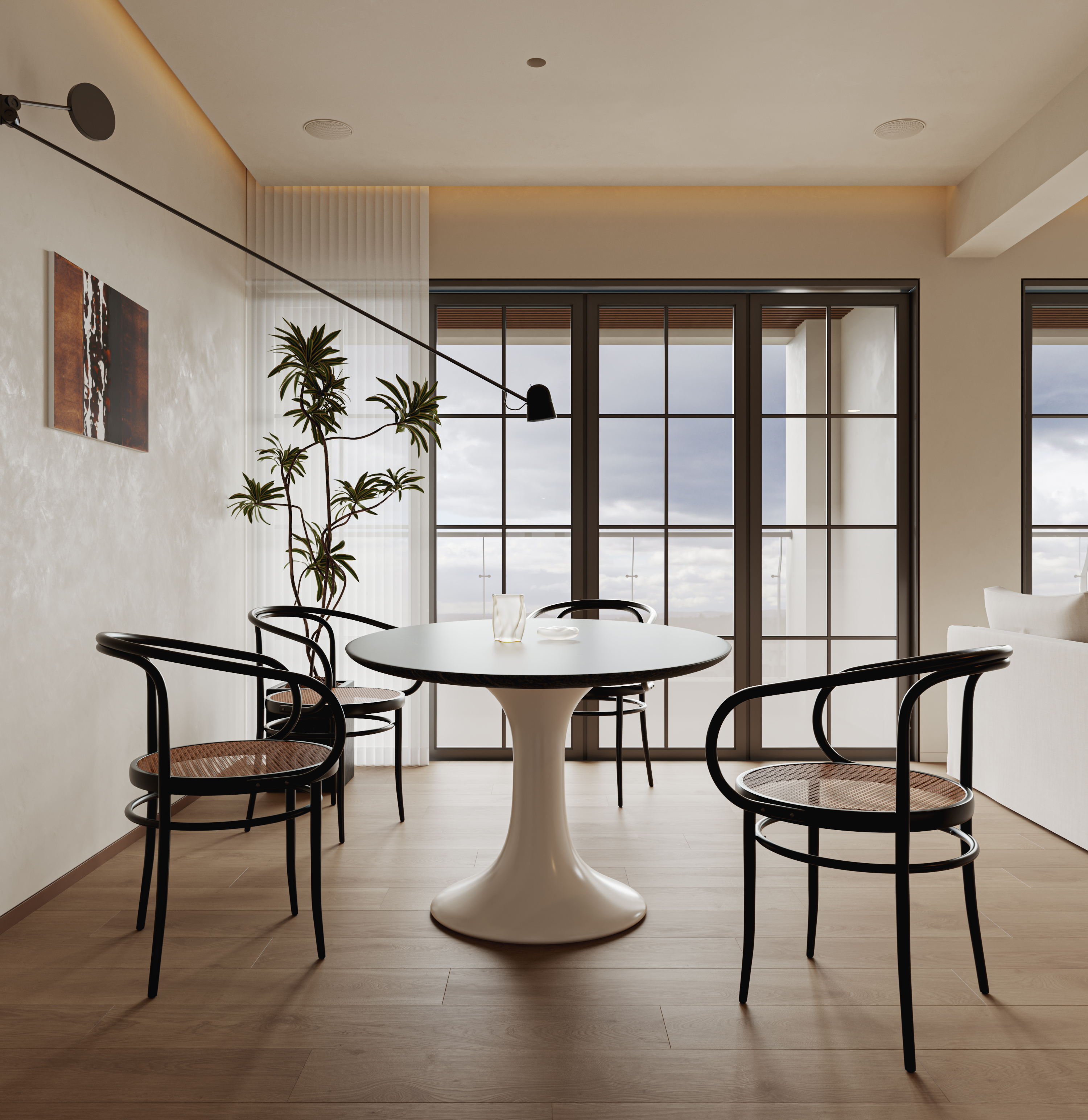
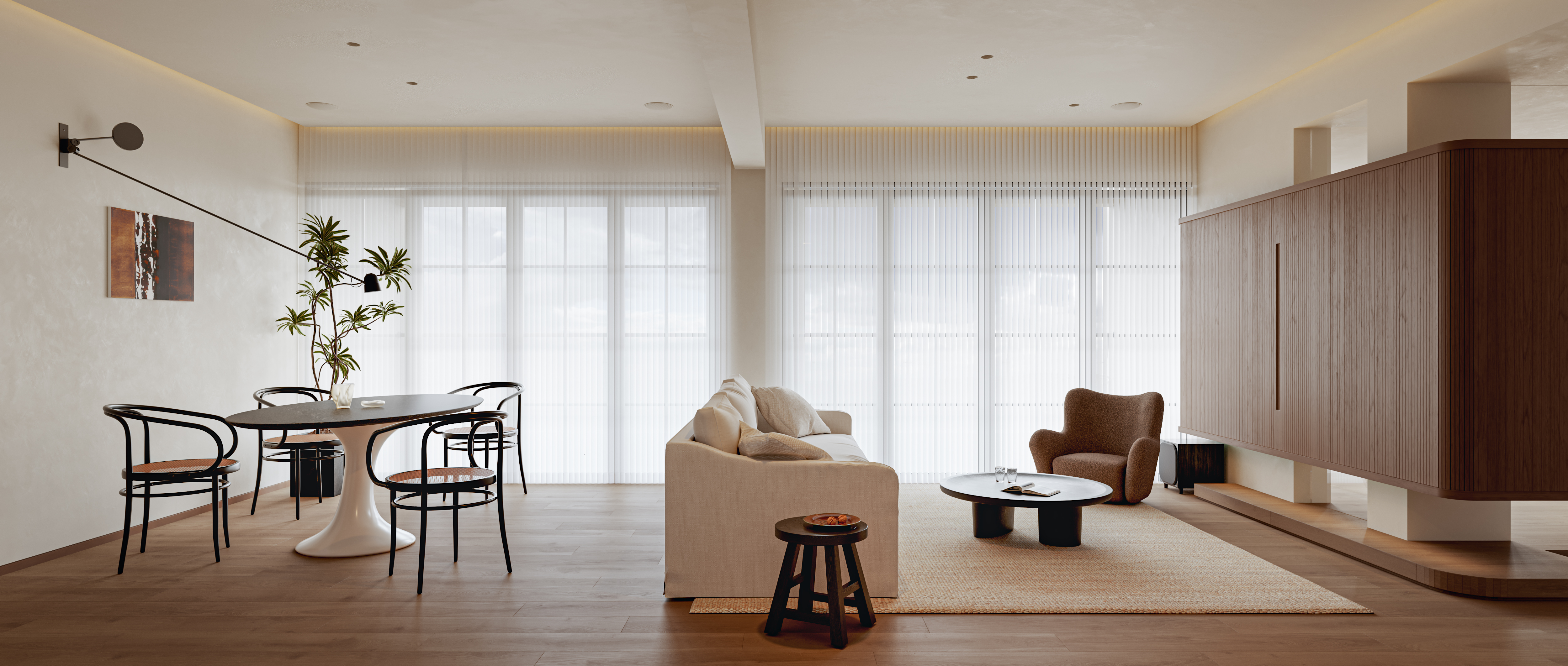
Dining Room

Kitchen-Space
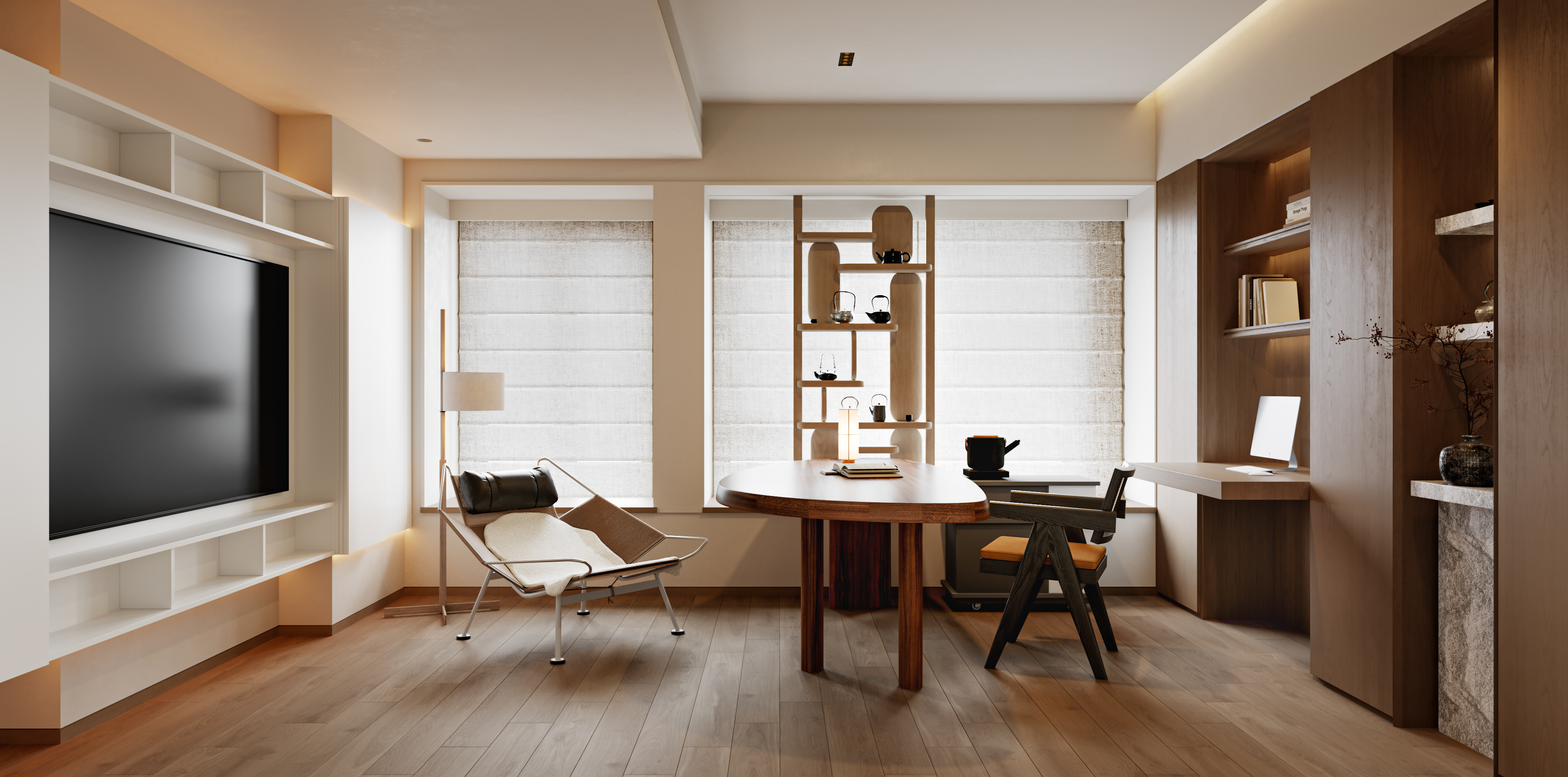
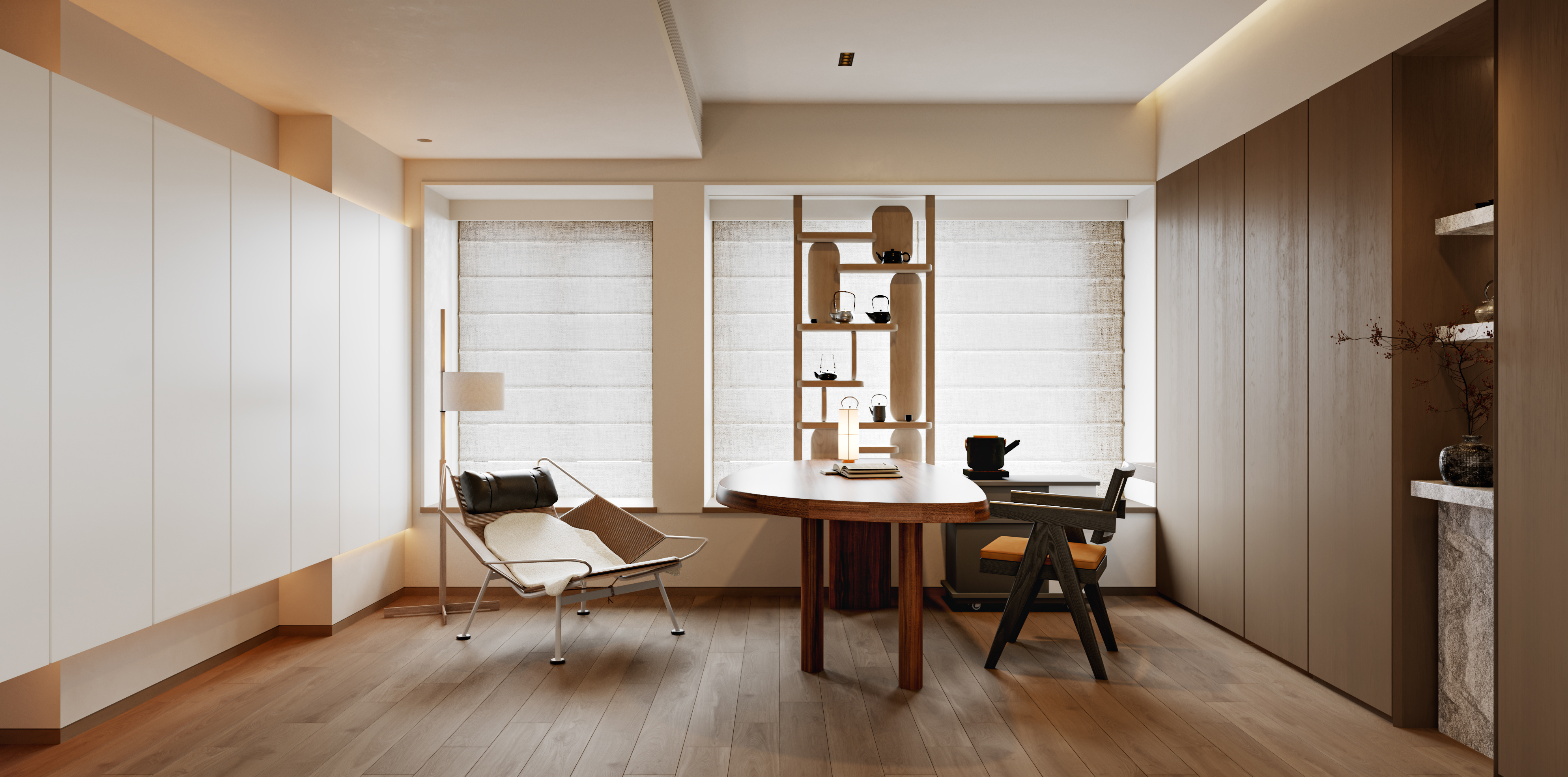
书房的柜子统一规划为任意开关的柜子,平时出远门旅游的时候就可以关起来,避免落灰;飘窗的茶架可移动,业主可以任意的改动架子的位置以便使用
The cabinets in the study are designed with flexible open-and-close options, allowing them to be fully closed when the homeowner is away on extended trips, preventing dust accumulation. The tea shelf by the bay window is mobile, enabling the homeowner to freely adjust its position for convenience and use.

Study Room Space
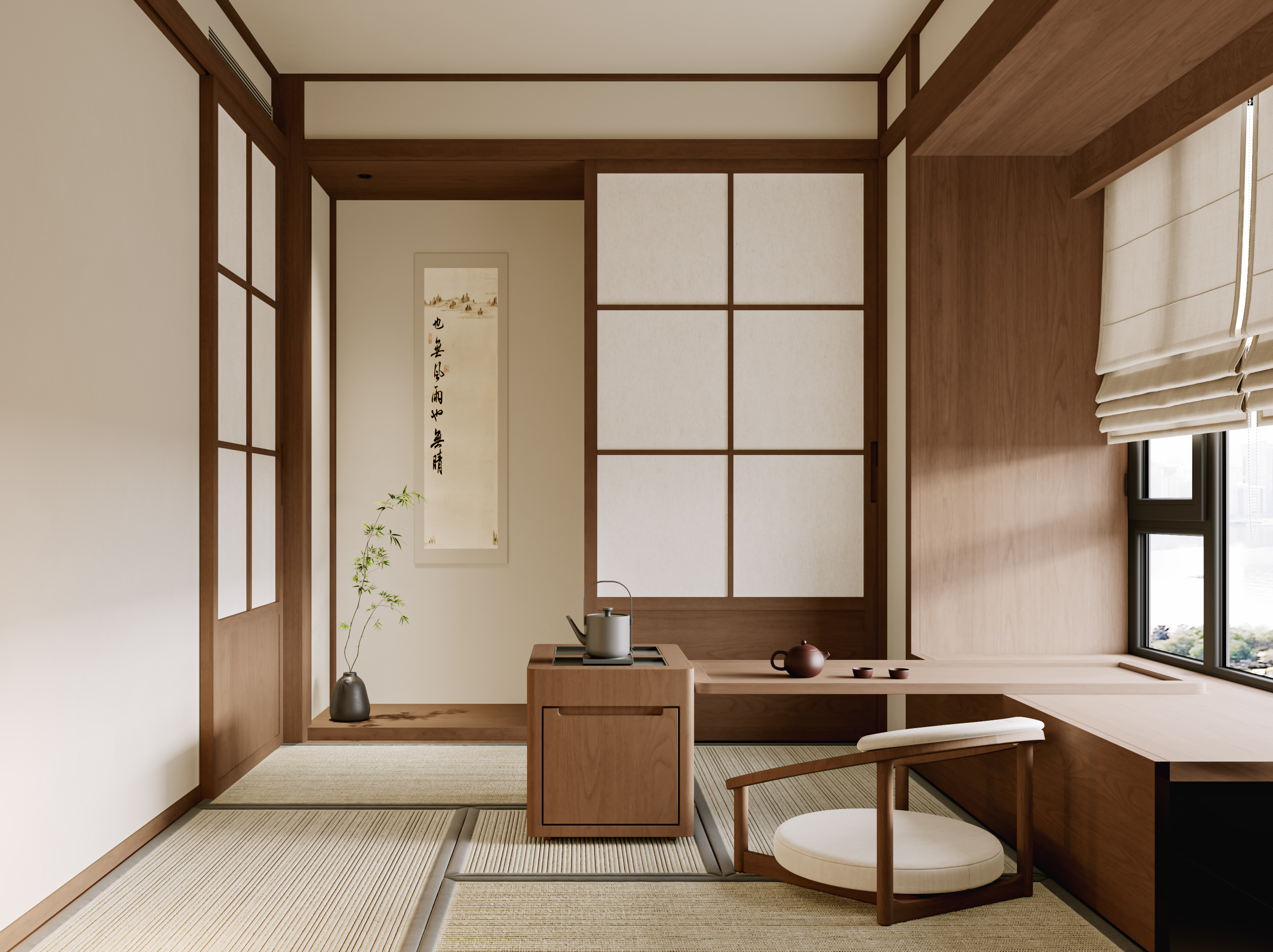
业主期望可以保留一间客房,我们打造了一间结合品茶与客卧的多功能房,平时业主需要接待朋友的时候也可以在这里喝茶聊天,偶尔有朋友需要留宿的时候,铺上床铺即可小憩
The homeowner wished to retain a guest room, so we created a multifunctional space that combines a tea room with a guest bedroom. When hosting friends, the room serves as a cozy spot for tea and conversation. If a friend needs to stay overnight, a bed can easily be set up, turning the space into a comfortable place for rest.
Tea Room/Guest Room

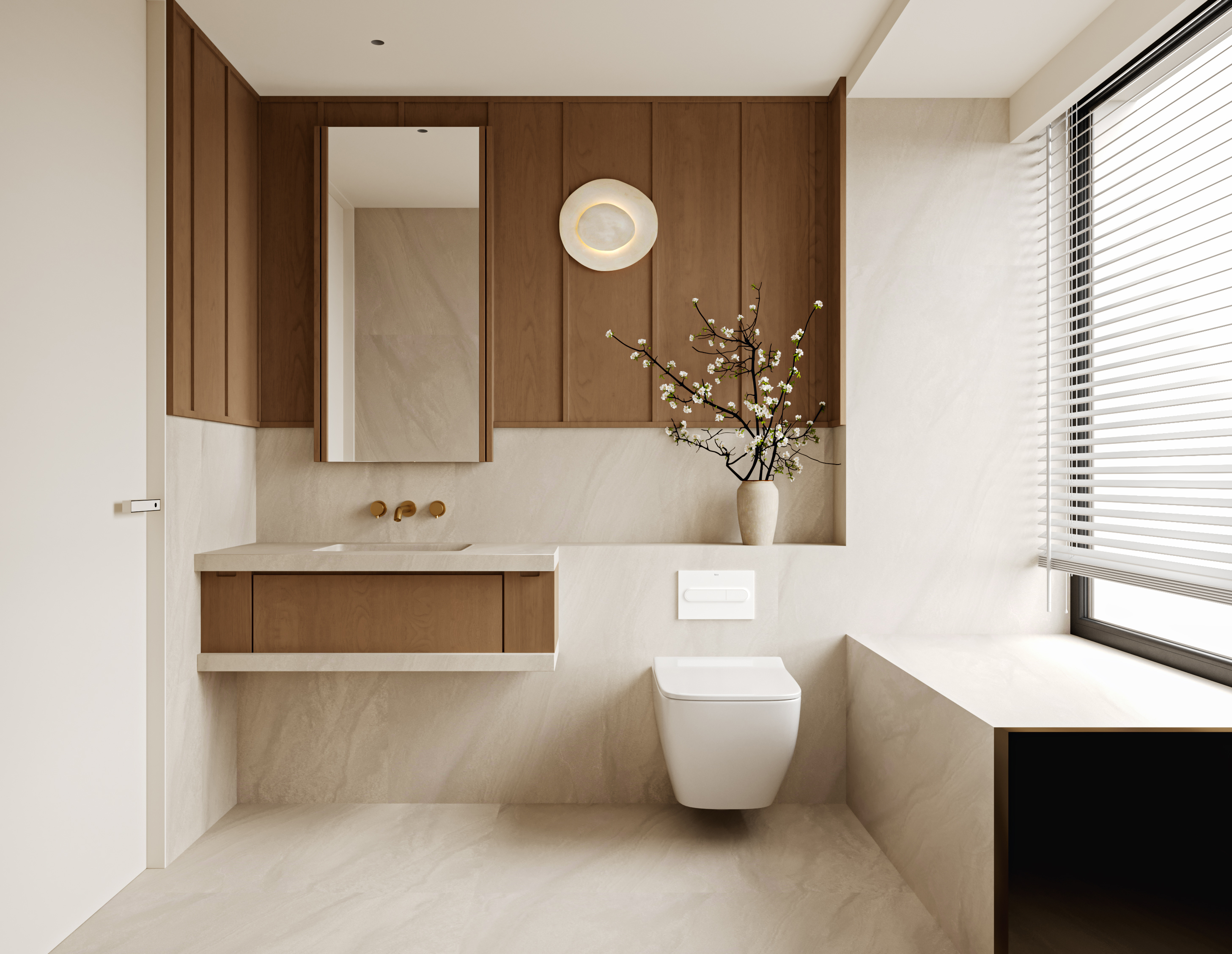
Guest Bathroom


主卧通过材料区分开不同的功能区域,睡眠空间用深色的胡桃木营造出沉稳、静谧的休息氛围;衣帽间结合梳妆台使用浅色的哑光砖区分开,同时也为空间带来开阔明亮的感觉。In the master bedroom, different functional areas are distinguished by materials. The sleeping space features dark walnut wood, creating a calm and serene atmosphere for rest. In contrast, the walk-in closet, combined with a dressing table, is set apart using light-colored matte tiles, giving the space a more open and bright feel.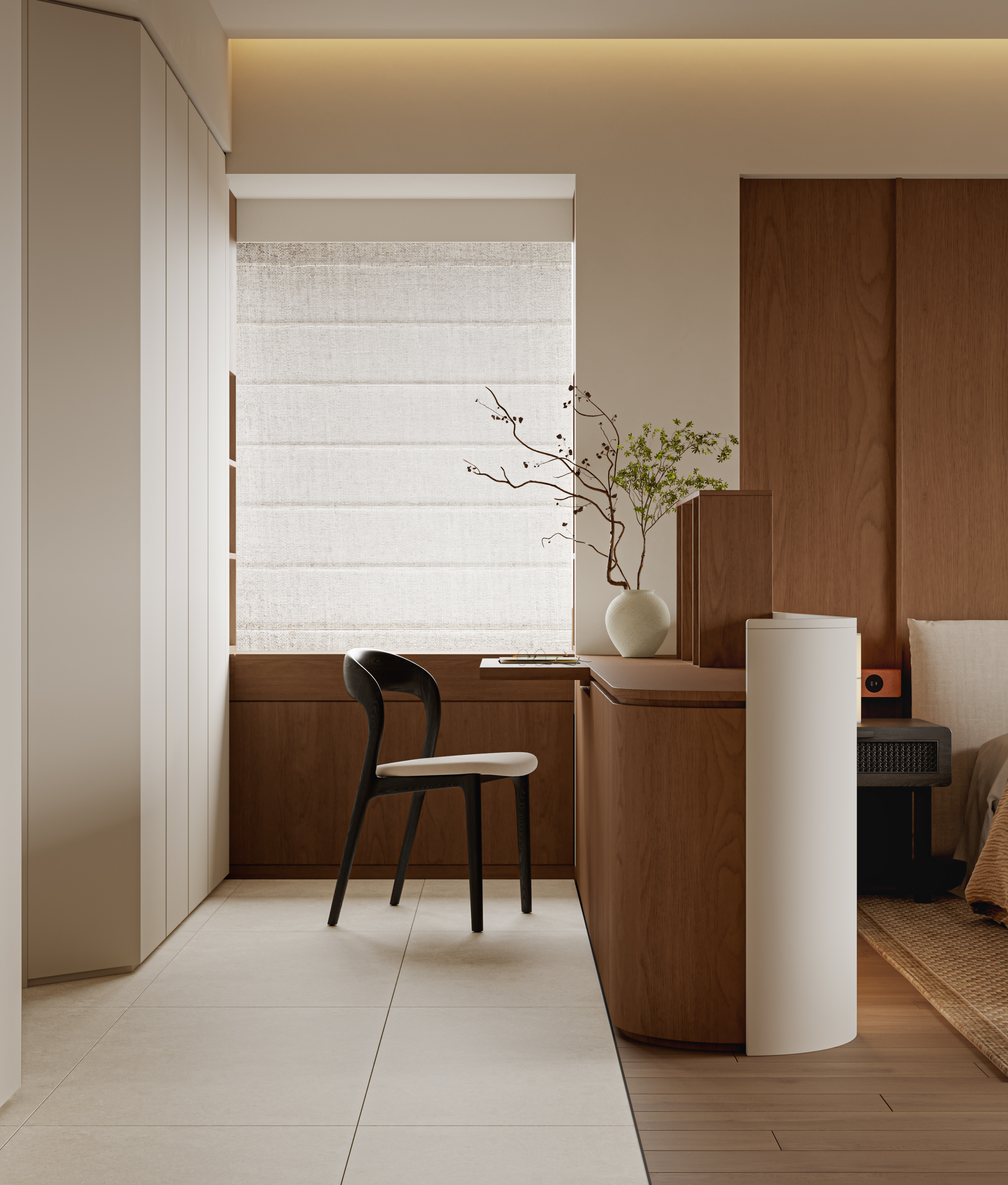

Master Bedroom

主卫干区使用哑光瓷砖铺贴,前面则是用带有肌理感的艺术涂料,湿区与洗手台则用带有特别纹理的石材,给卫浴空间带来的艺术的视觉审美The dry area of the master bathroom is tiled with matte ceramic tiles, while the wall in front features textured artistic paint. The wet area and sink are adorned with stone that has unique patterns, bringing an artistic and visually appealing aesthetic to the bathroom space.
Master Bathroom
























