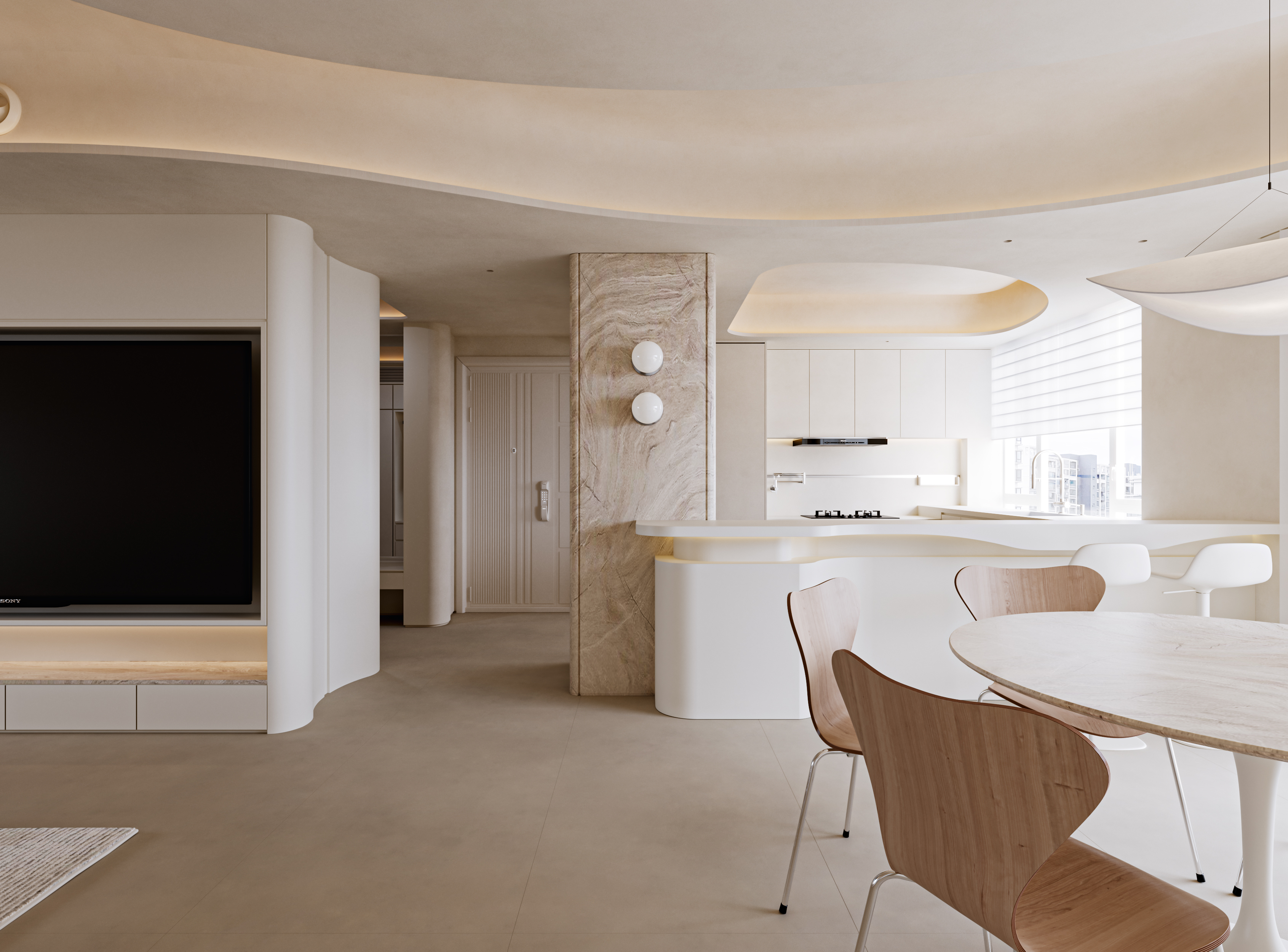
165m²
本案位于珠海 华发新城,是我们做的一个精装改造项目,整体以极简风调性出发,在立面的硬装设计上以简洁为主,天花则是运用了较多的曲线与圆的造型组合成的富有空间层次以及设计感的极简空间,曲线能够更好地表达自然界中的流动、变化和生命力,本项目空间结构的设计理念便源于此
This project is located in Zhuhai's Huafa New City and is a refined renovation with a minimalist design approach. The hard surfaces are kept simple, while the ceiling incorporates a combination of curves and circular forms, creating a layered and dynamic space with a distinctive design. The curves embody the flow, change, and vitality found in nature, which serves as the conceptual foundation for the spatial structure in this design.
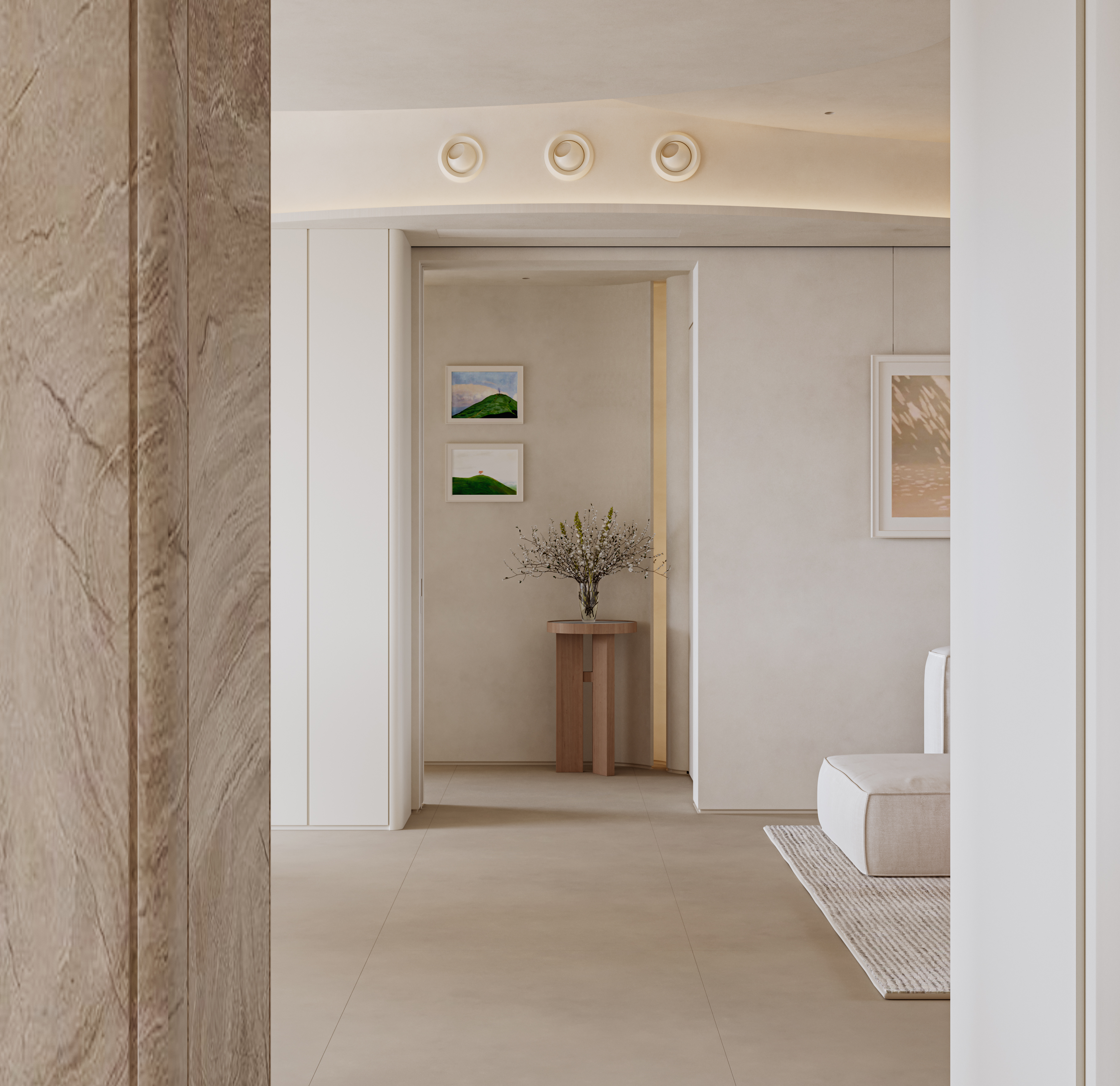
Entryway Foyer
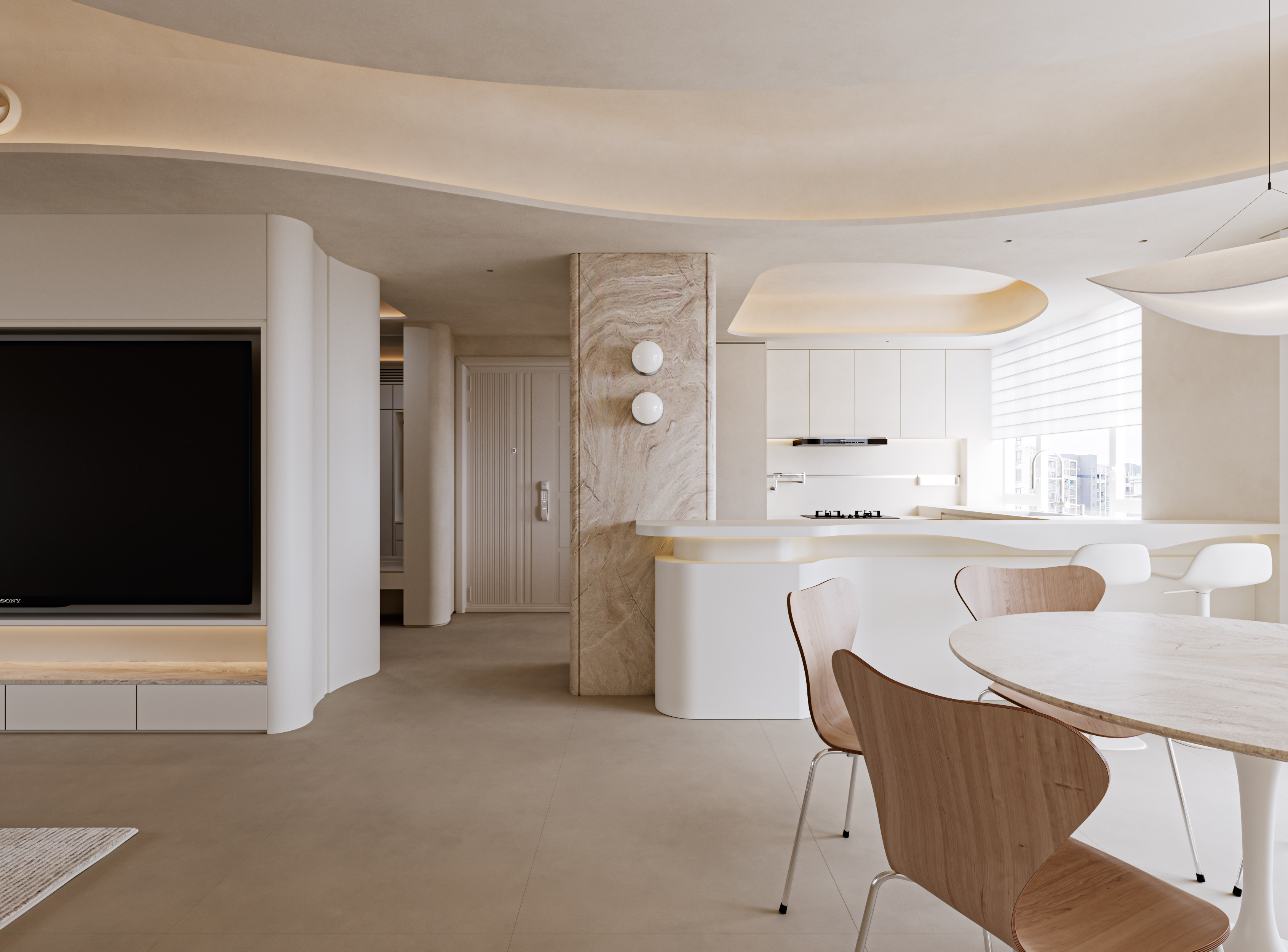

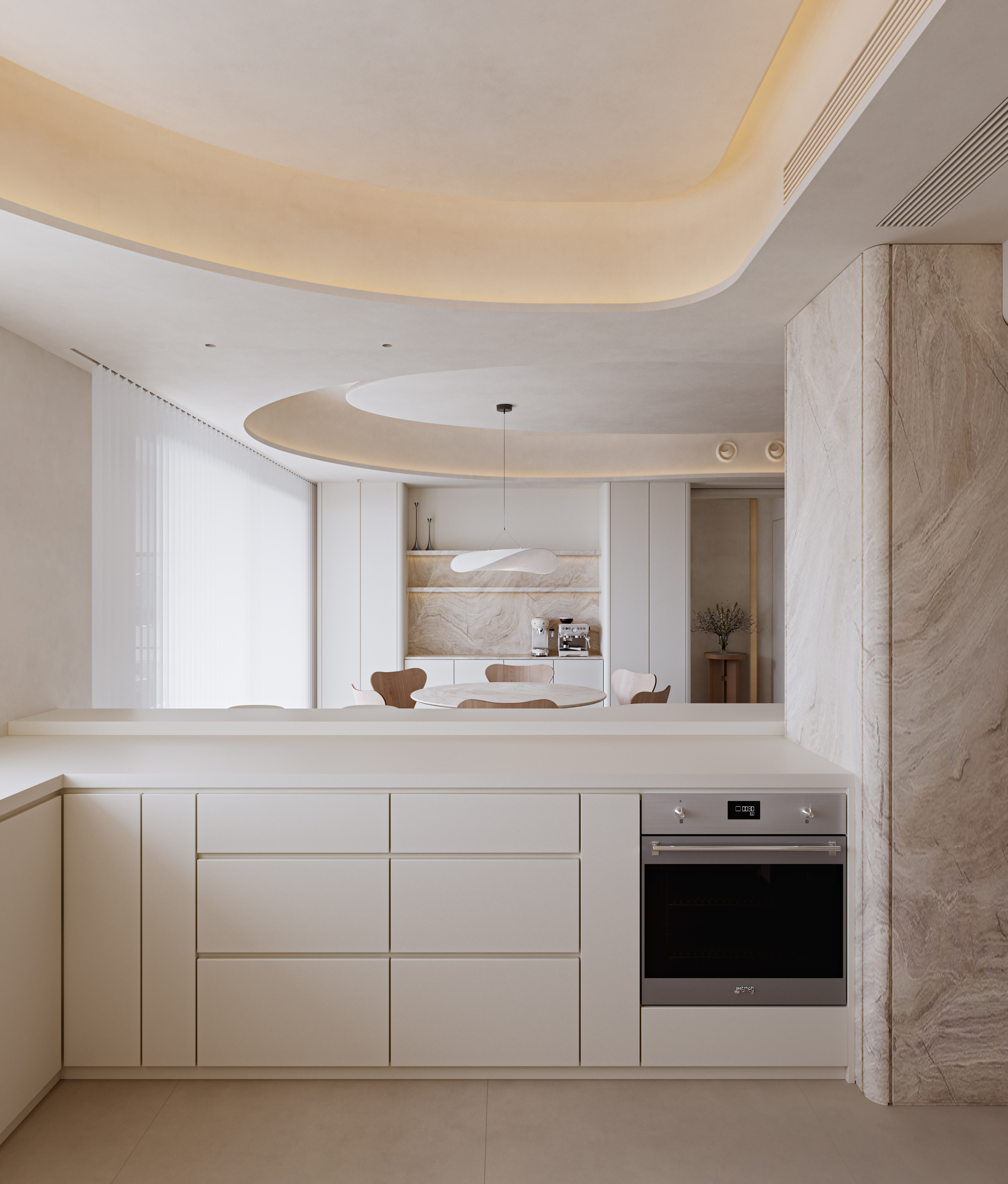
Kitchen Space

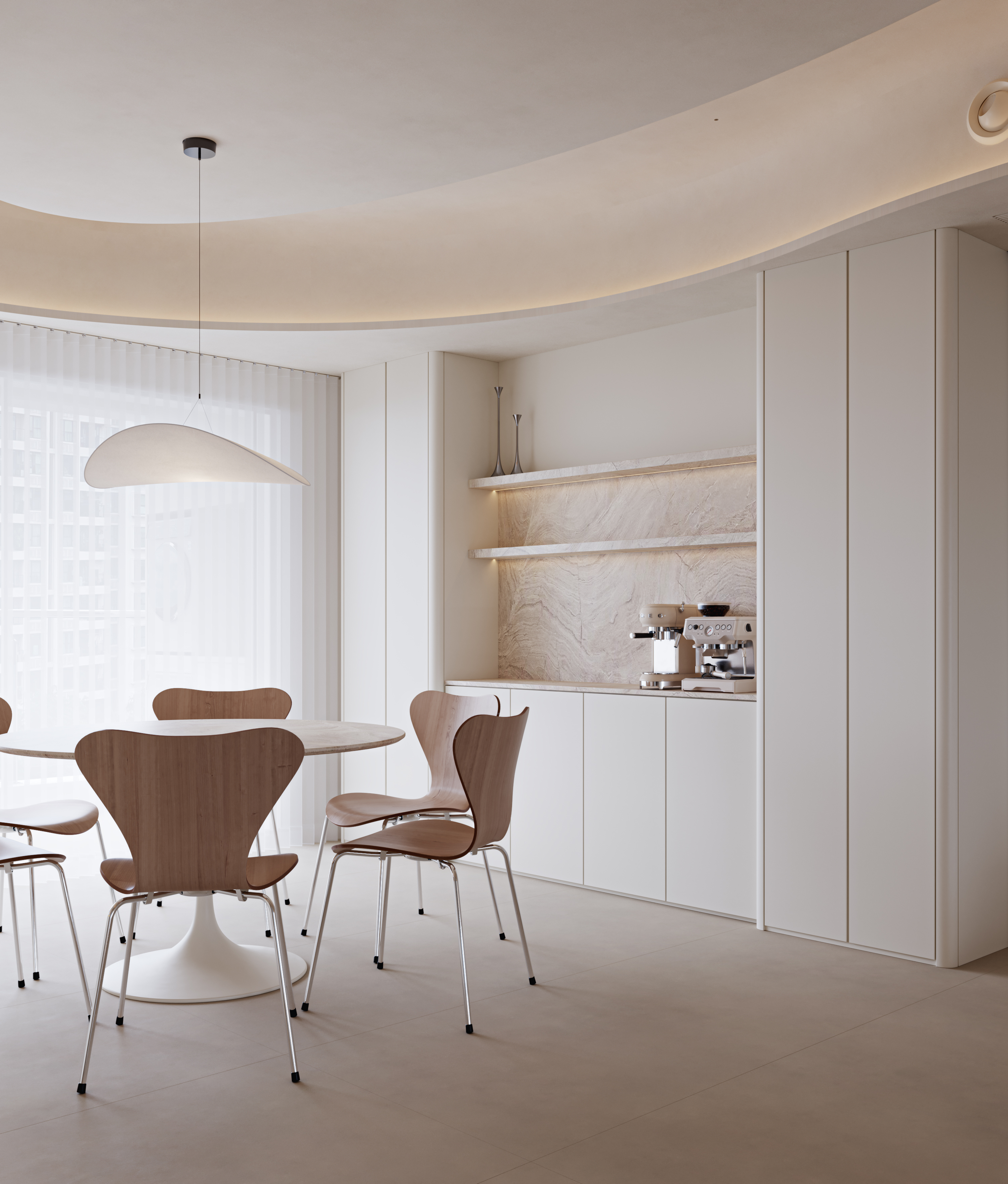 Dining Space
Dining Space

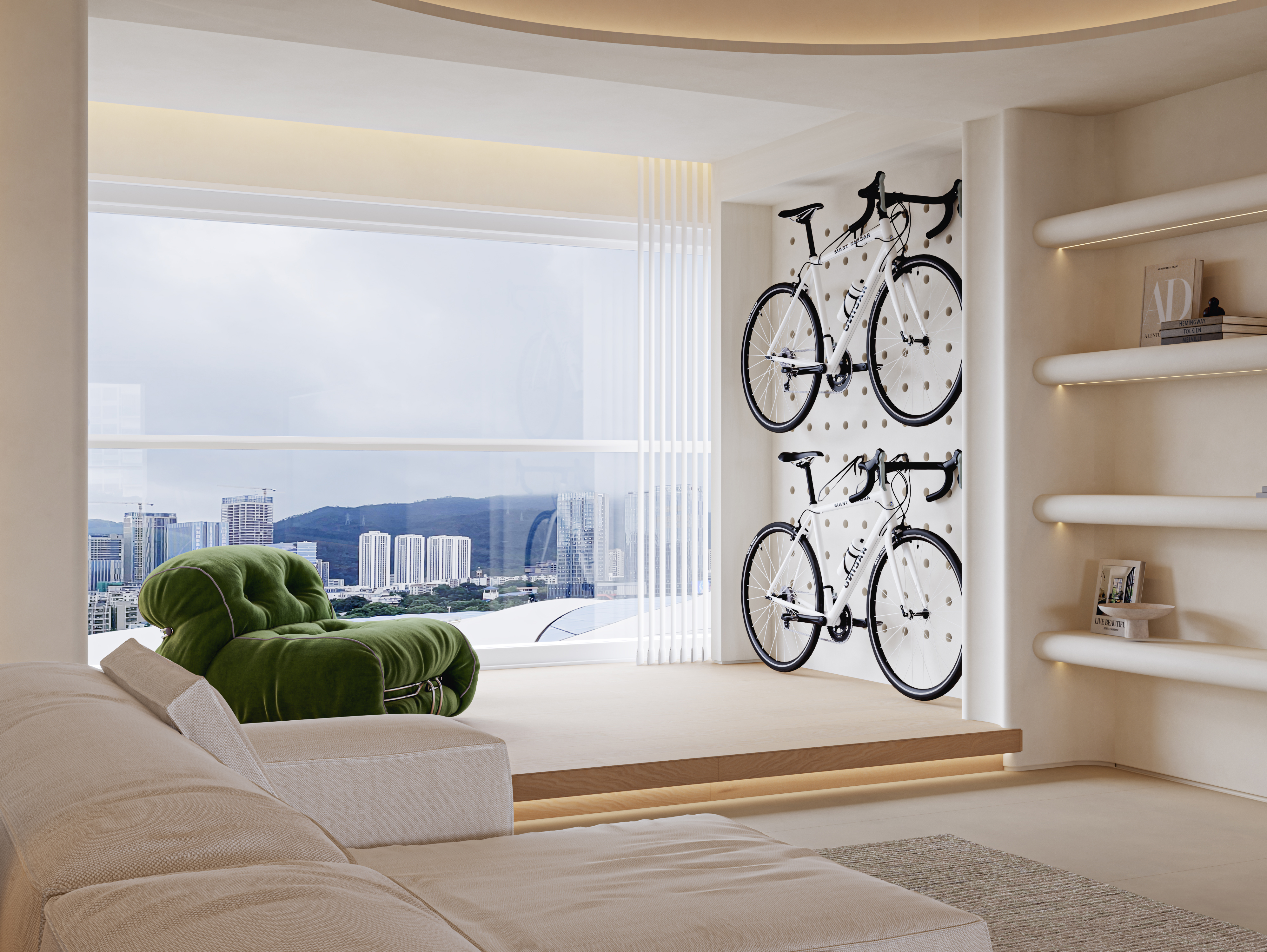
 Living Room
Living Room
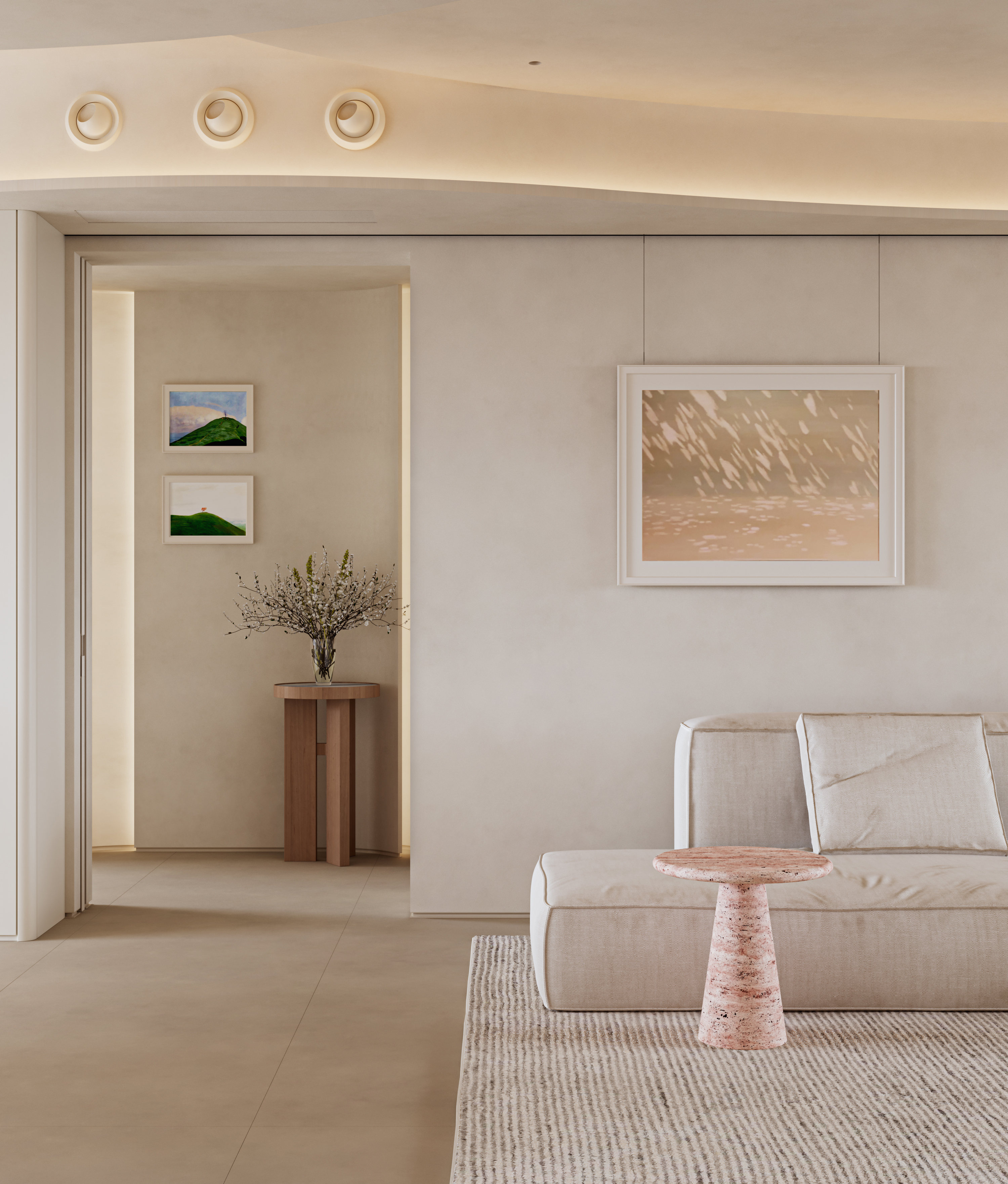
我们将次卧设置成多功能房,当前以屋主健身使用为主,房间规划好了衣柜收纳柜、书桌等位置的使用,为将来小孩的卧室做打算
We’ve designed the secondary bedroom as a multifunctional space, currently serving as the homeowner's personal gym. The room layout includes designated spots for a wardrobe, storage cabinets, and a desk, thoughtfully planned with the future use as a child’s bedroom in mind.
 Gym/Multi-Purpose Room
Gym/Multi-Purpose Room


主卧以地台床的形式处理,将休眠区与过道做分离;加两张地垫和一张小茶几就可以增加品茶的功能。
The master bedroom is designed with a platform bed, creating a clear separation between the sleeping area and the walkway. Adding two floor cushions and a small coffee table transforms the space into a cozy tea-drinking area, enhancing functionality and relaxation.
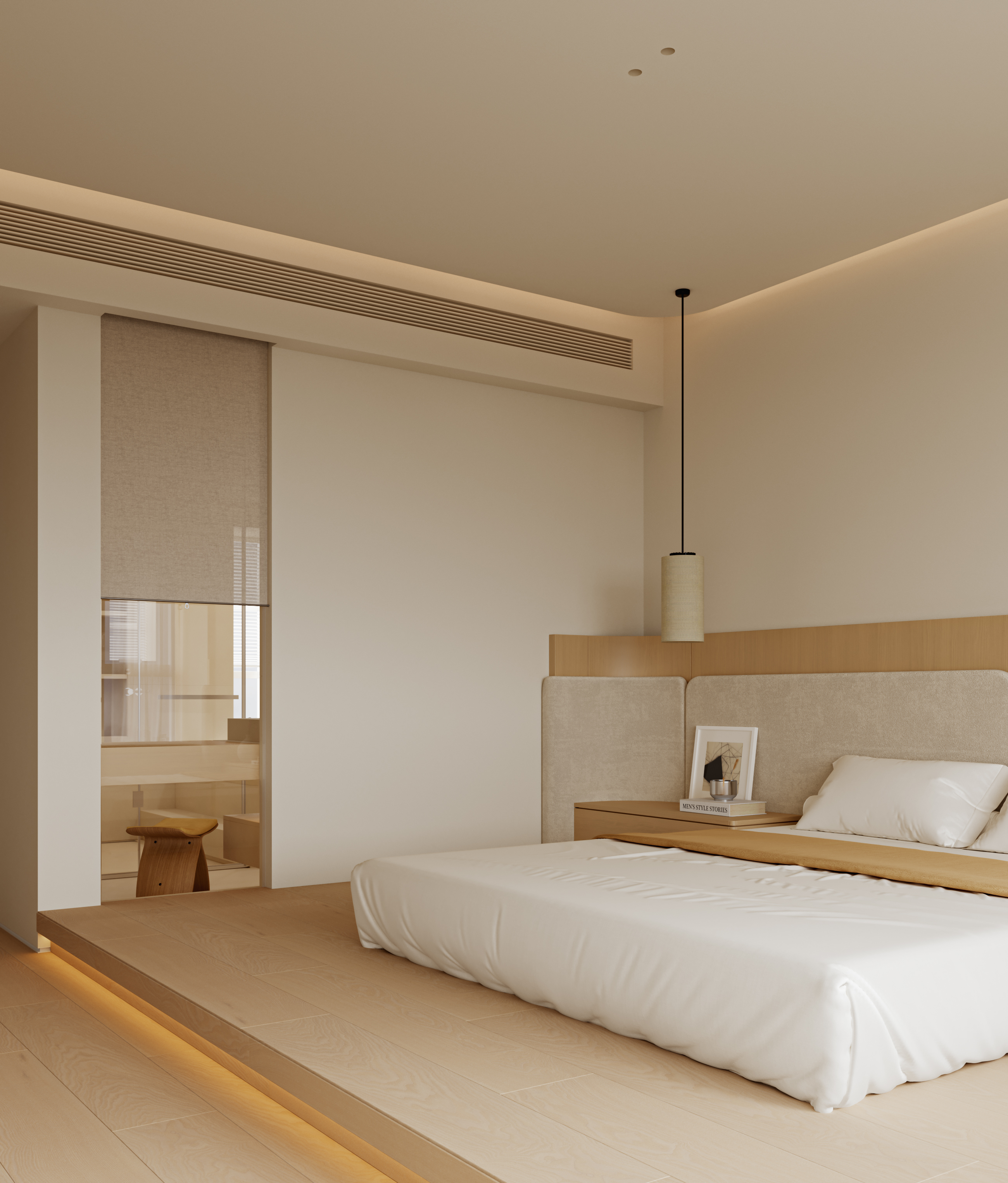 Master Bedroom
Master Bedroom
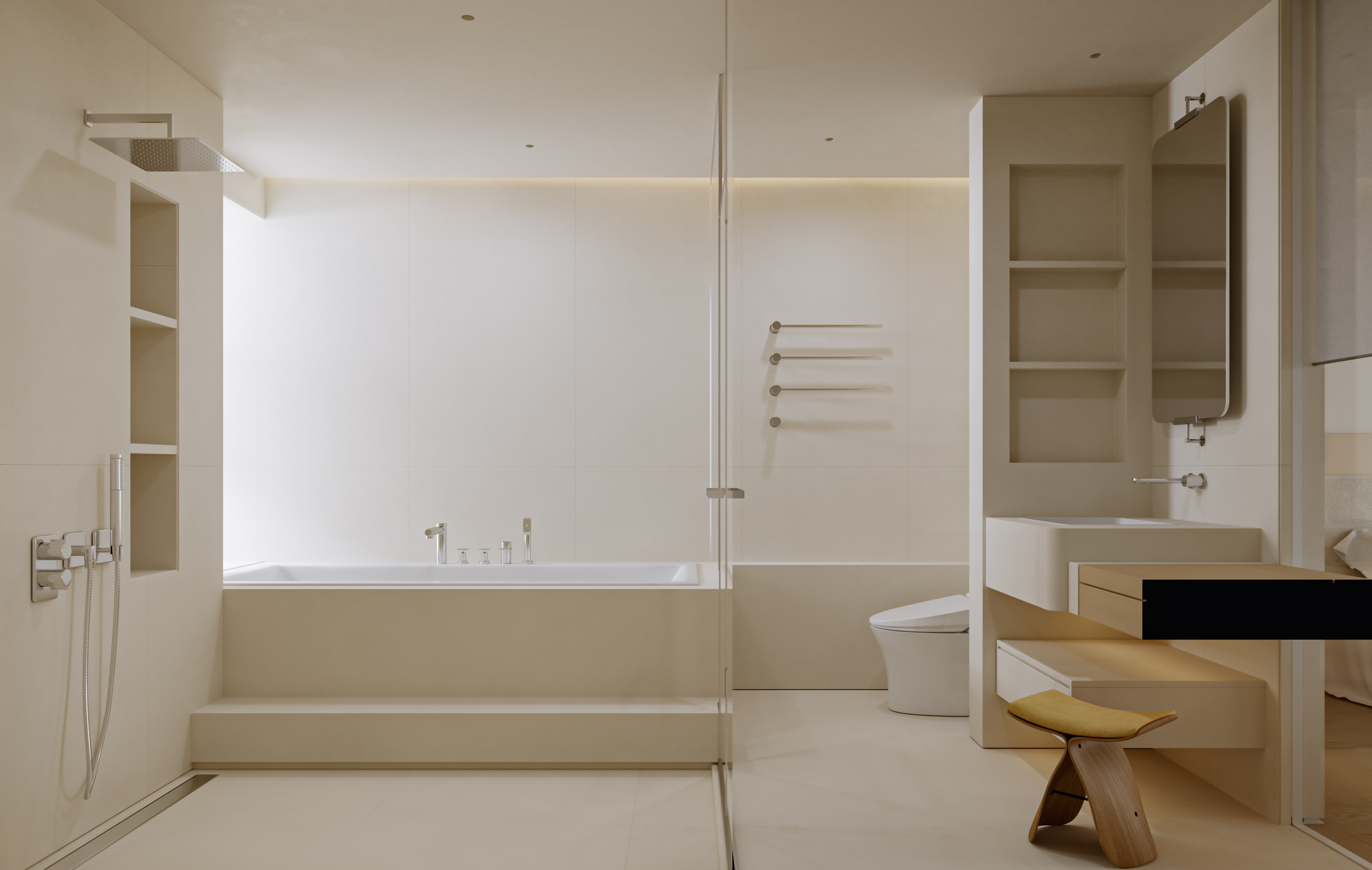
Master Bathroom