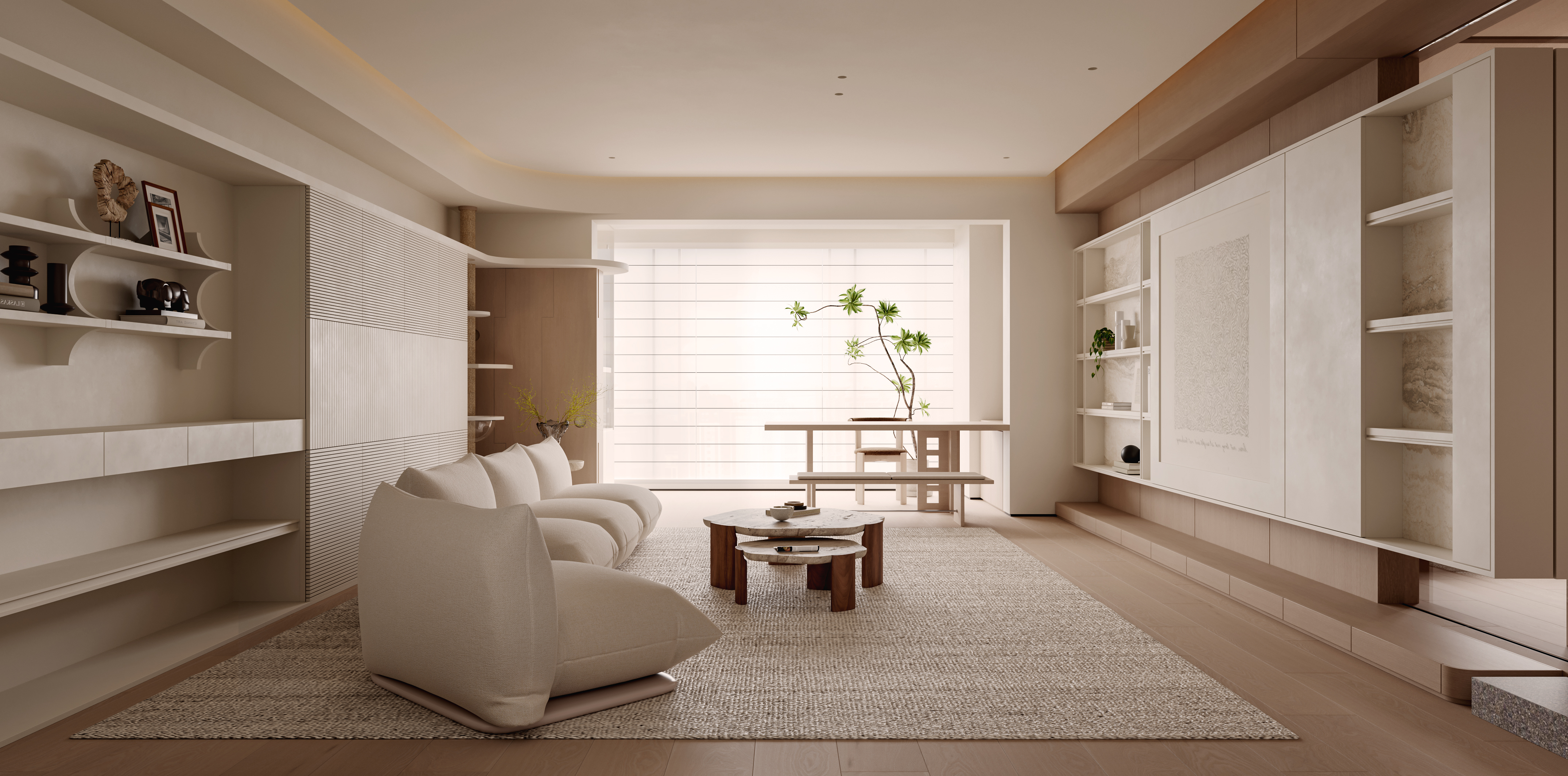
240m²
ShanYuQingHui
ShenZhen·FuTian
通过建筑的解构手法,在空间里置入一个“盒子”并以此作为房子生活公区的中心,打造出以“盒子”为中心洄游生活动线,让空间相互流通。
本案是位于深圳的一个私人住宅,业主希望打造一个温馨、与宠物互动的生活场景。设计师通过对空间的重组,以温润的木、极简的线条构建空间的骨架,生活公区相互流通,虚与实、光与影,或穿插、或咬合、或透视,使不同的区域相互交错,层层递进,打造出丰富的空间张力。
By employing a deconstructionist approach, a “box” was introduced into the space as the central element of the home’s shared living area. This “box” serves as the focal point, creating a continuous living circulation path that allows the spaces to flow seamlessly into one another.
This project is a private residence in Shenzhen, where the homeowner wanted to create a warm living environment with opportunities for interaction with their pets. The designer reorganized the space using warm wood tones and minimalist lines to form the framework. The shared living areas flow together, blending voids and solids, light and shadow, through interlocking, overlapping, and translucent elements. This interplay of spaces creates depth, layering, and rich spatial tension.

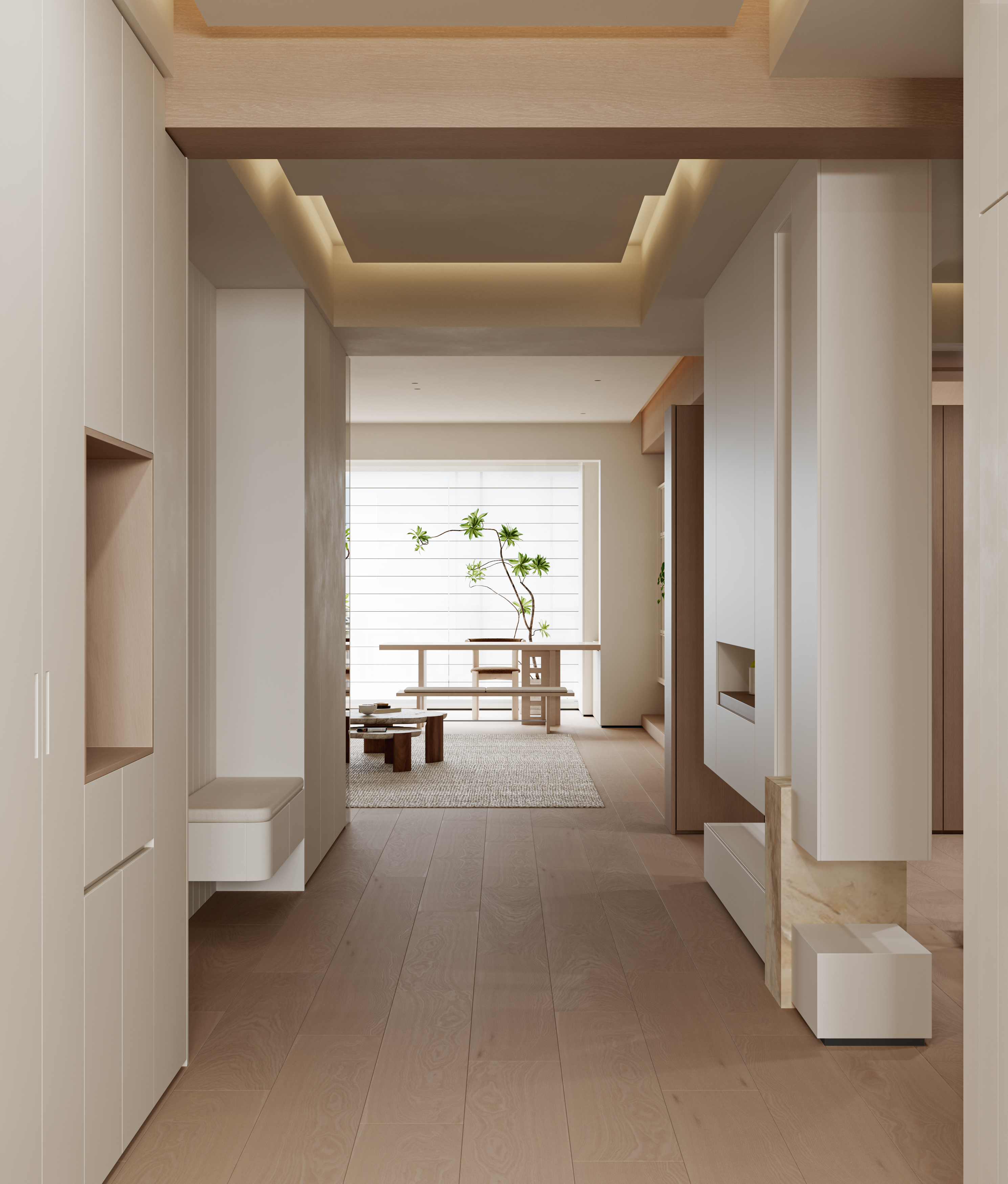
Entryway space
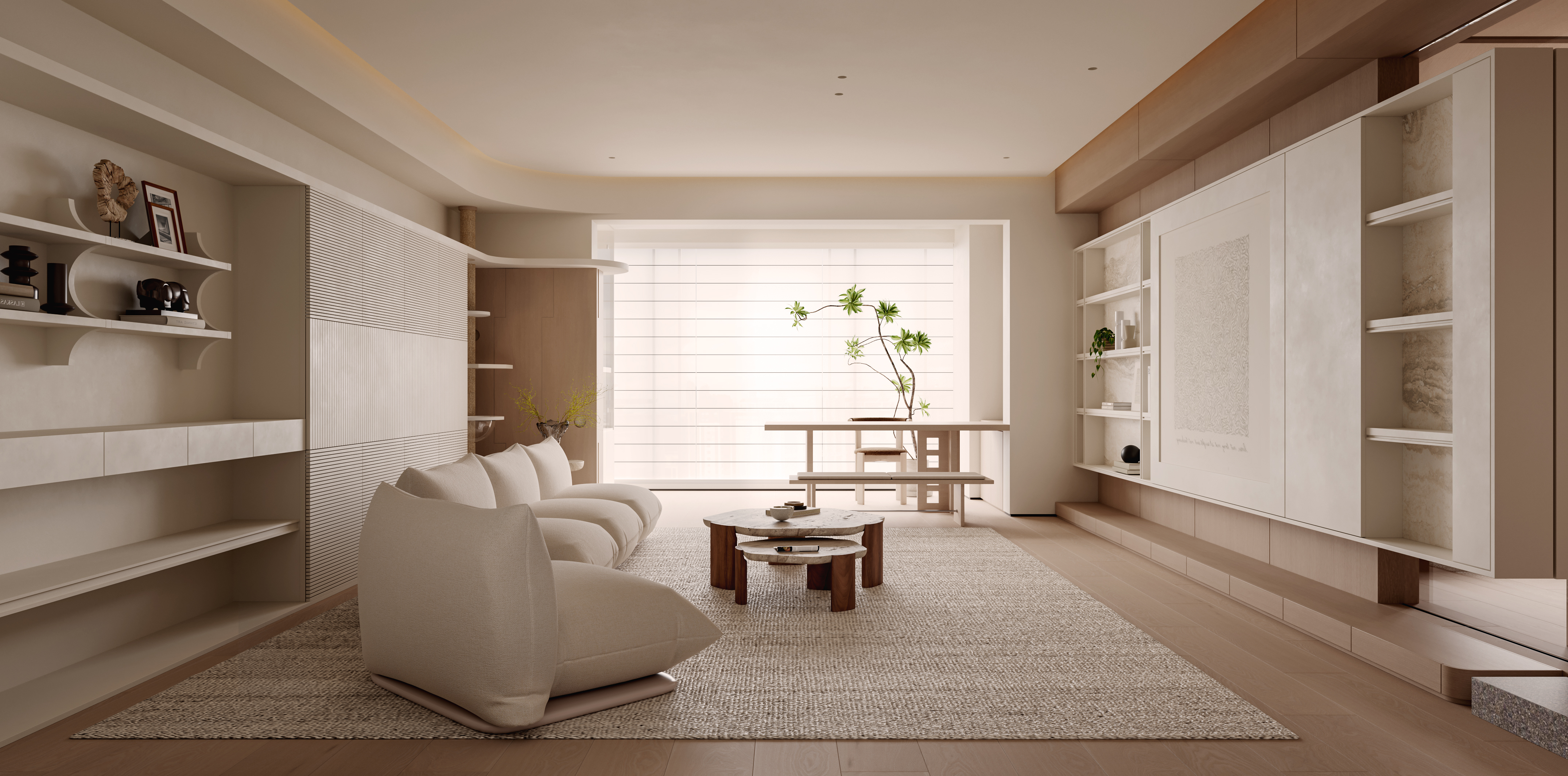
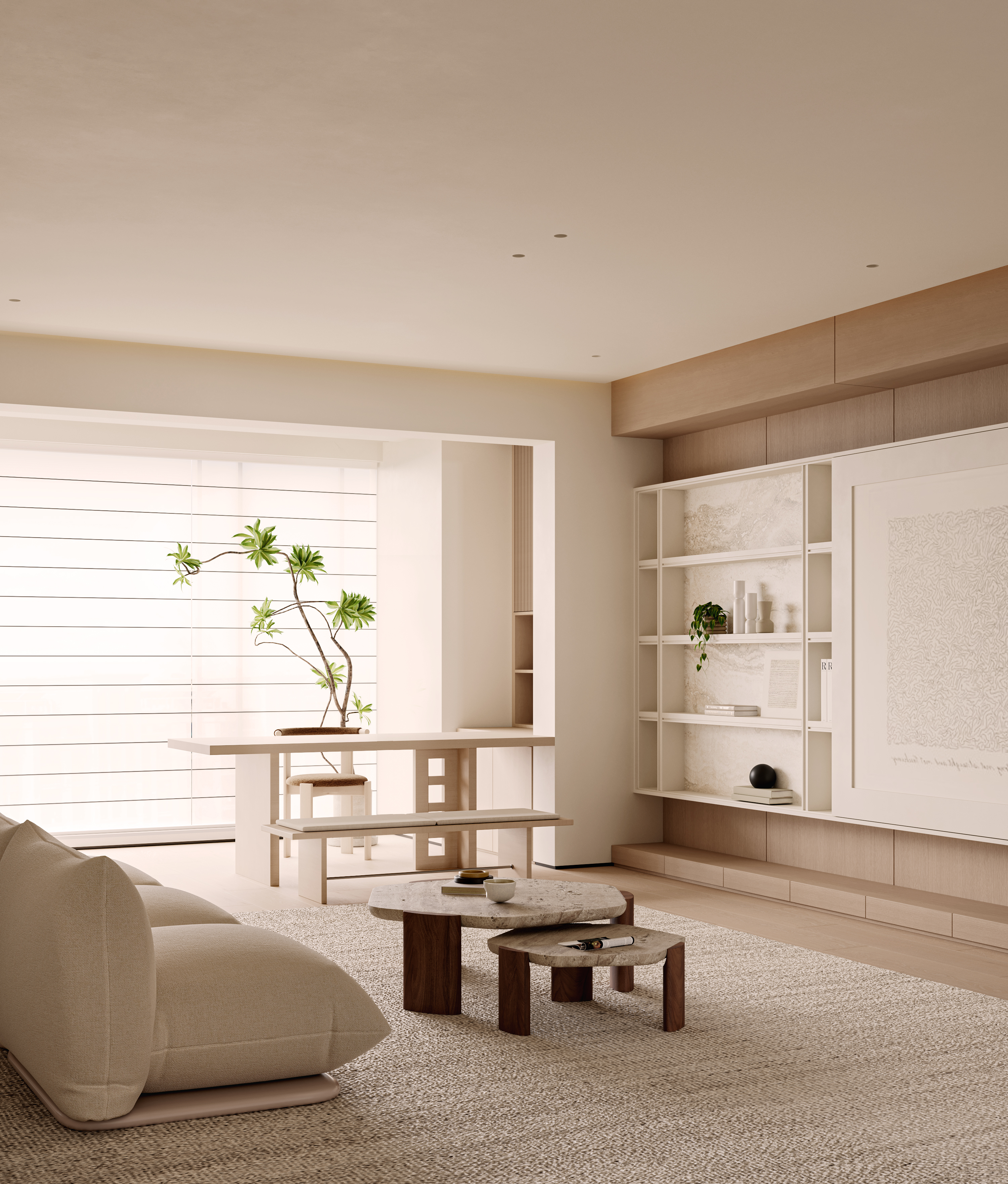





Living Room Space

客厅的“木盒子”通过抬高“盒子”打造书房结合茶榻的多功能室,电视柜嵌入盒子的框架中,同时突出于同侧墙面,营造出画框般的艺术感。
The "wooden box" in the living room features a raised platform, creating a multi-functional space that combines a study and a tea room. The TV cabinet is embedded within the box's framework, extending slightly from the adjacent wall, evoking a framed, artistic effect.


Study Space
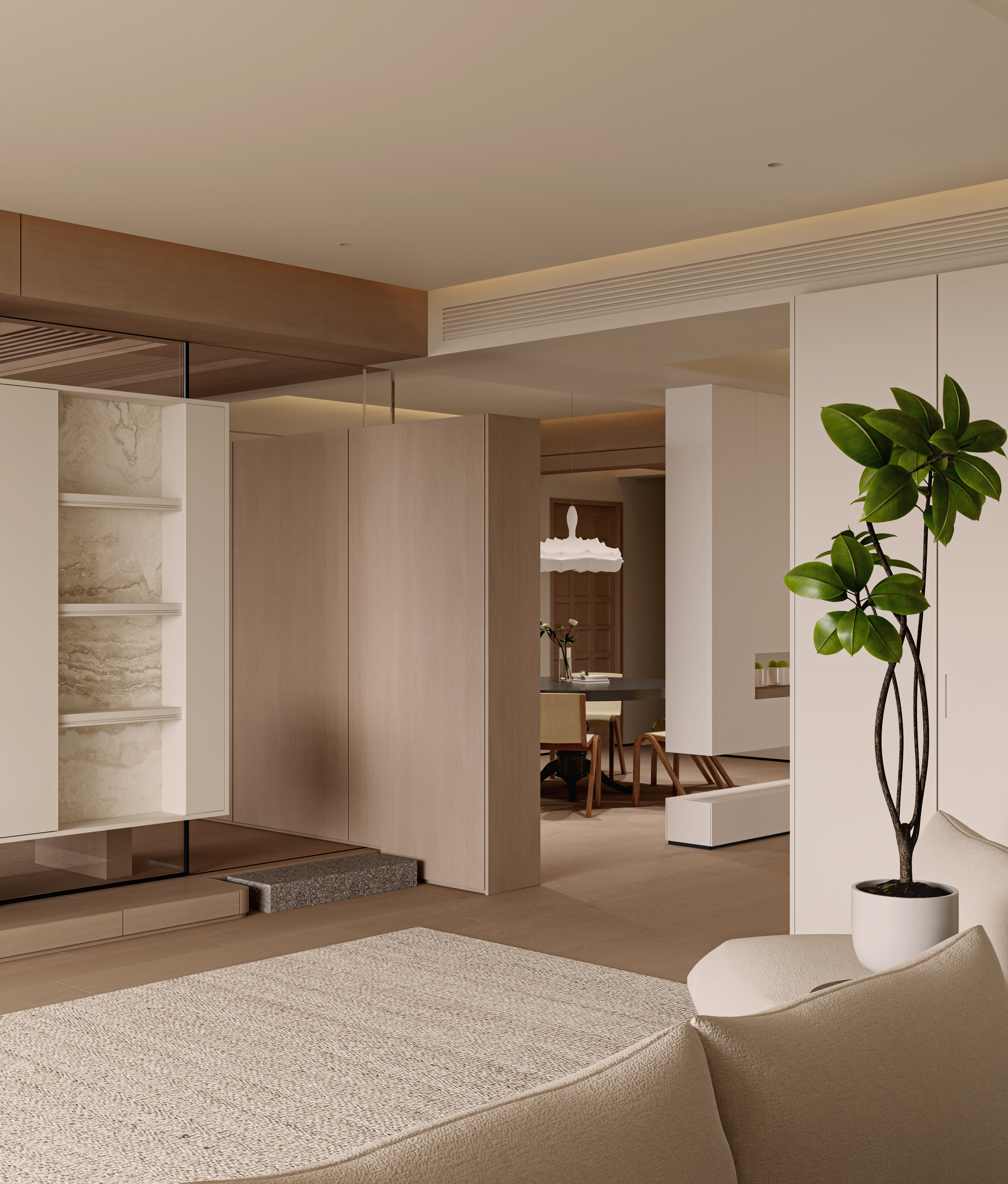


Dining Room Space

厨房一侧的小阳台是家中为数不多可以看到自然景色的空间,我们通过白色窗户将景色框起来,打造了一处卡座休闲区,平时在这里吃吃早餐或是下午茶欣赏自然景色也是一件十分惬意的事情

Casual Dining and Lounge Area
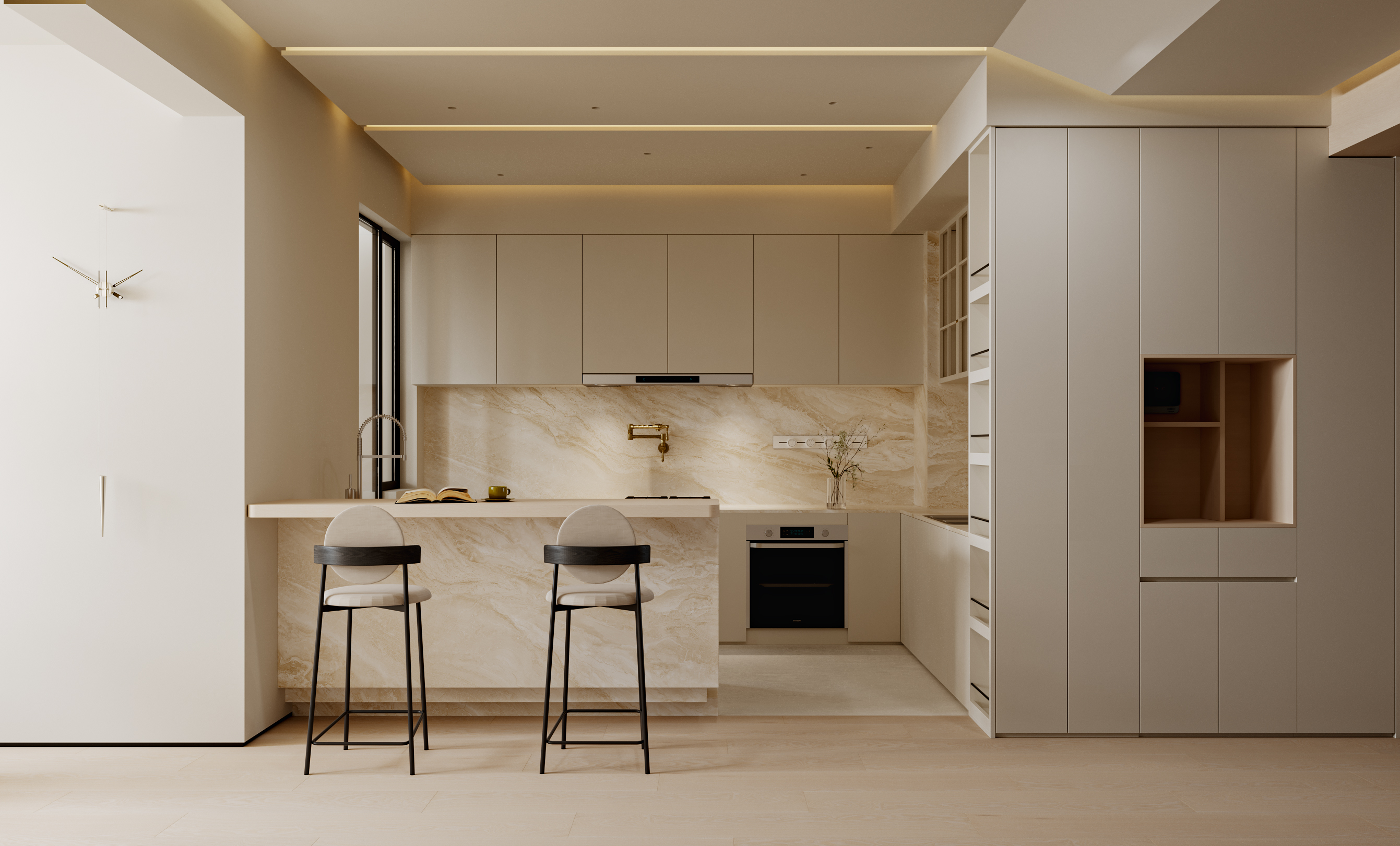
Kitchen Space

Tatami Tea Room & Multi-Functional Space

 Master Bedroom Space
Master Bedroom Space
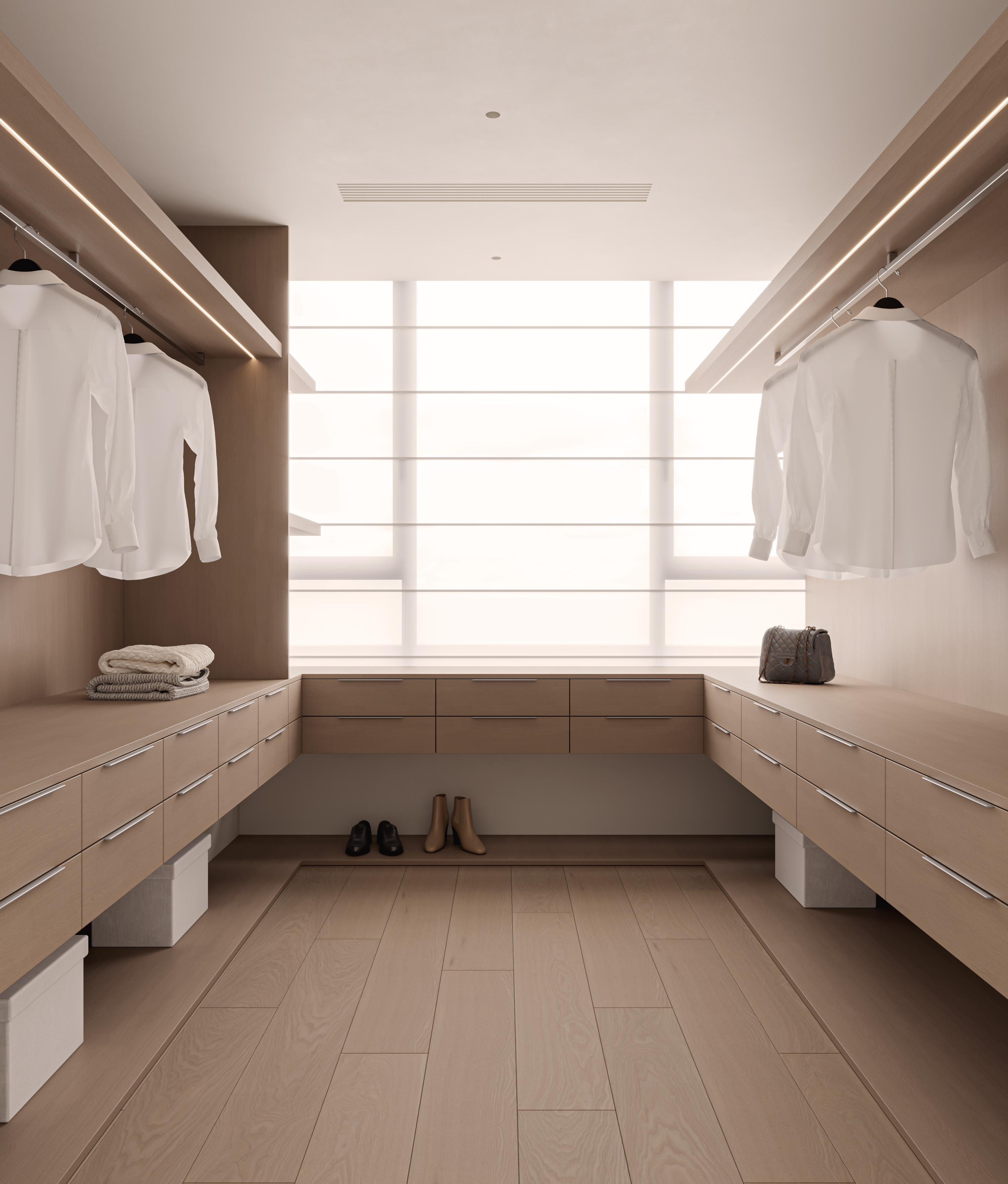
Walk-In Closet

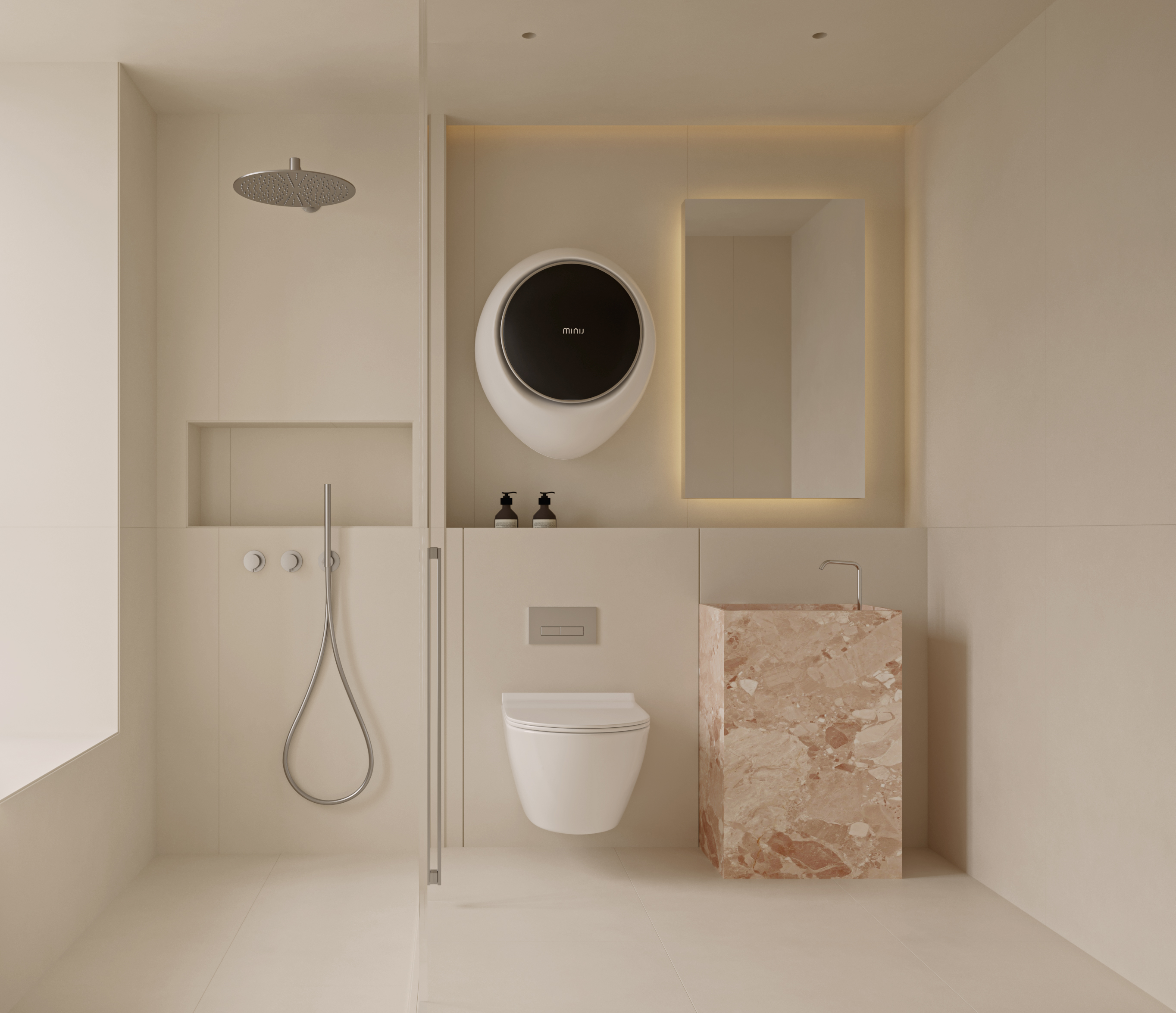 Master Bathroom Space
Master Bathroom Space