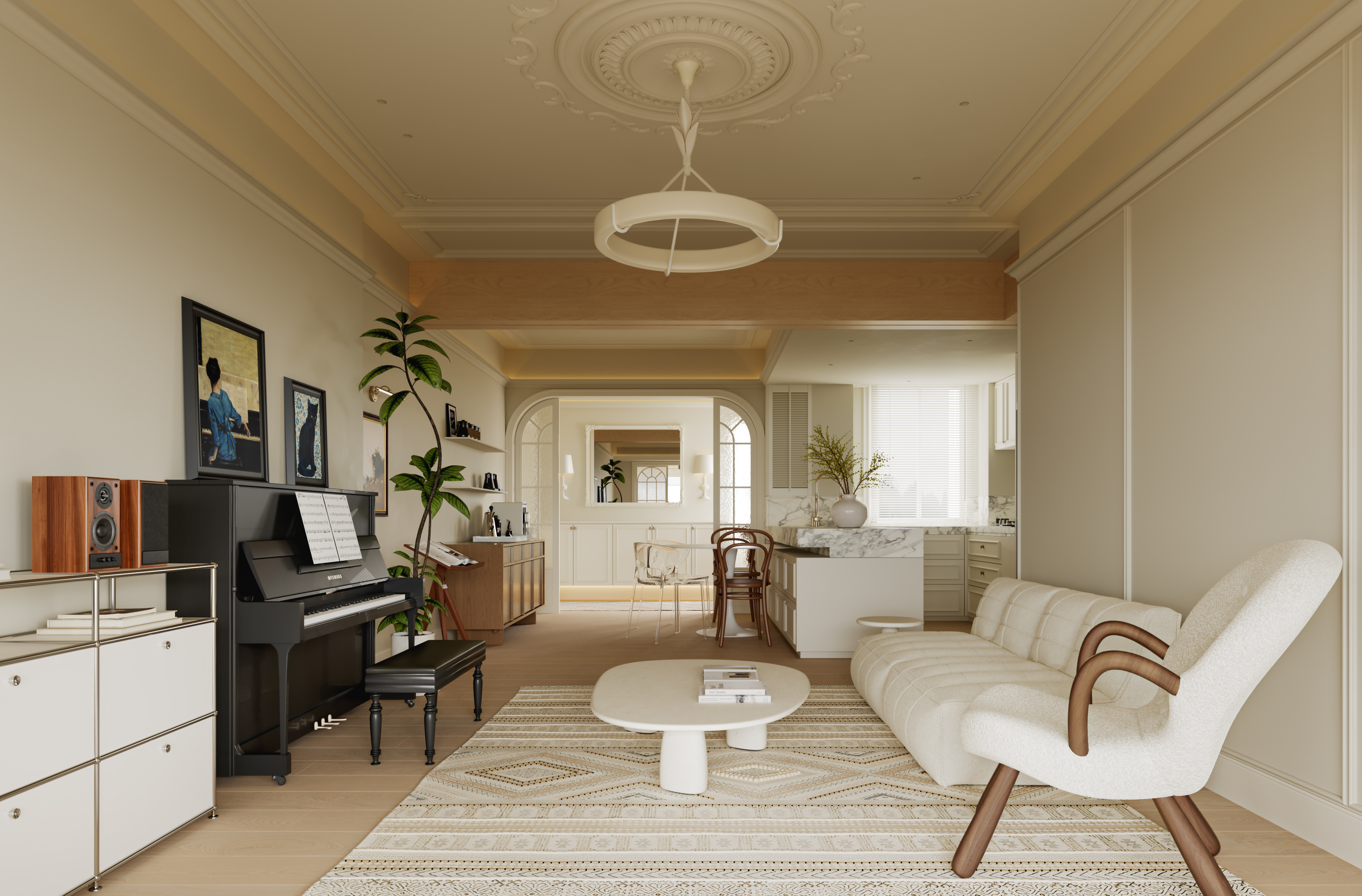
125m²
XRWan,Zhuhai 本案是位于珠海 唐家的一个邻海住宅区,业主希望能够将这里重新打造成一家人理想中松弛且温馨的居所。 设计师通过提炼法式的生活氛围与北欧的生活方式,将两者融合,营造出一个既雅致又实用的居住空间;硬装上通过在天花和墙身上点缀极简的石膏线搭配法式水波纹玻璃门窗、法式柜门等营造出典雅的空间氛围。软装上则是搭配北欧的家具,以松弛的摆放营造出自由的空间感,在空间点缀各色绿植和插花,让一年四季的家都有不同的变化。 This project is located in a coastal residential area in Tangjia, Zhuhai. The homeowner wanted to transform it into a relaxed and cozy family home that matches their ideal living environment. The designer blended elements of French ambiance with Scandinavian lifestyle, creating a space that is both elegant and practical. For the hard furnishings, minimalist plaster molding on the ceilings and walls is paired with French-style ripple glass doors, windows, and cabinet doors to evoke a refined atmosphere. In the soft furnishings, Scandinavian furniture is thoughtfully arranged to create a relaxed sense of space. The design is accented with various green plants and floral arrangements, ensuring the home feels refreshed and ever-changing throughout the seasons.
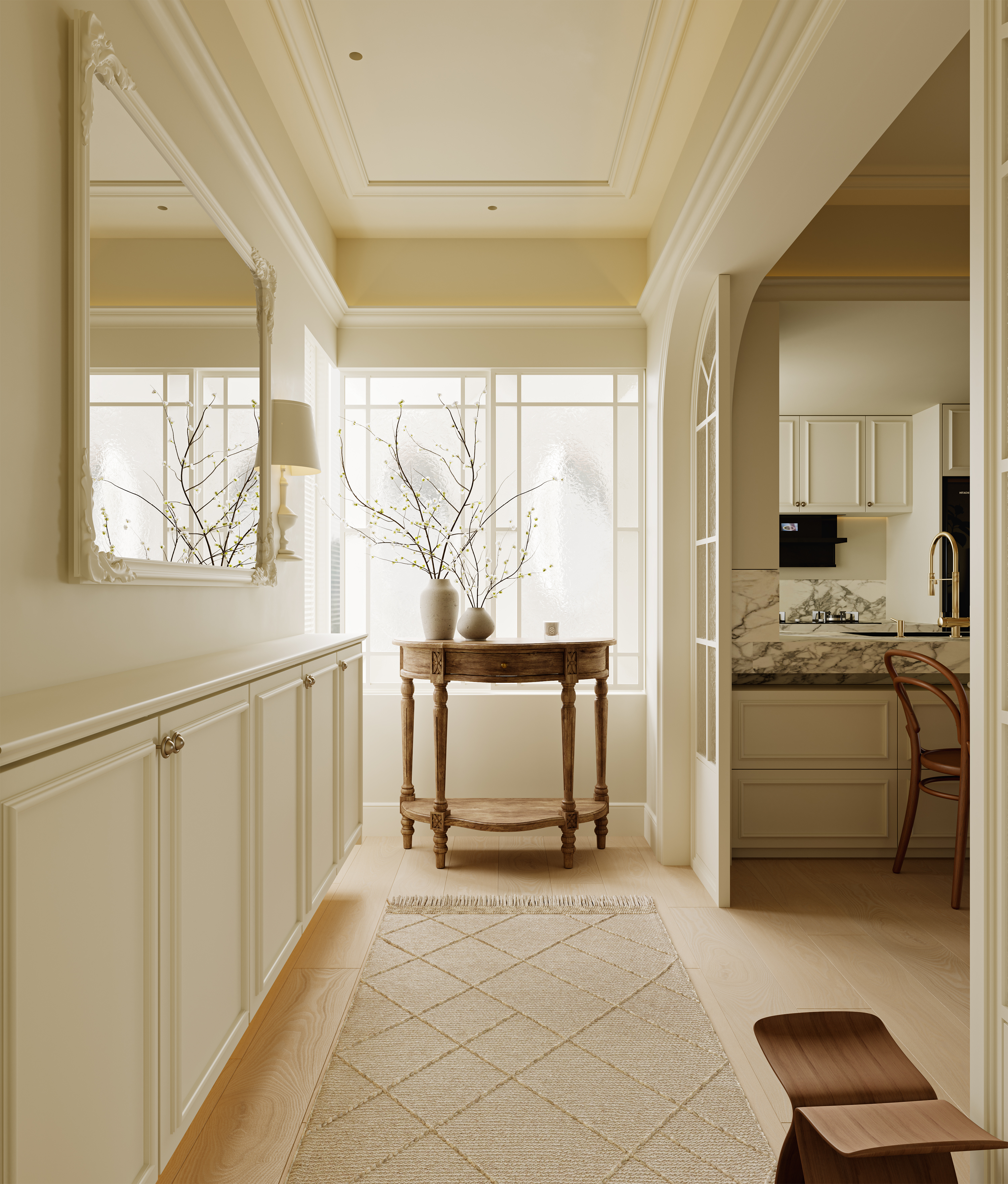
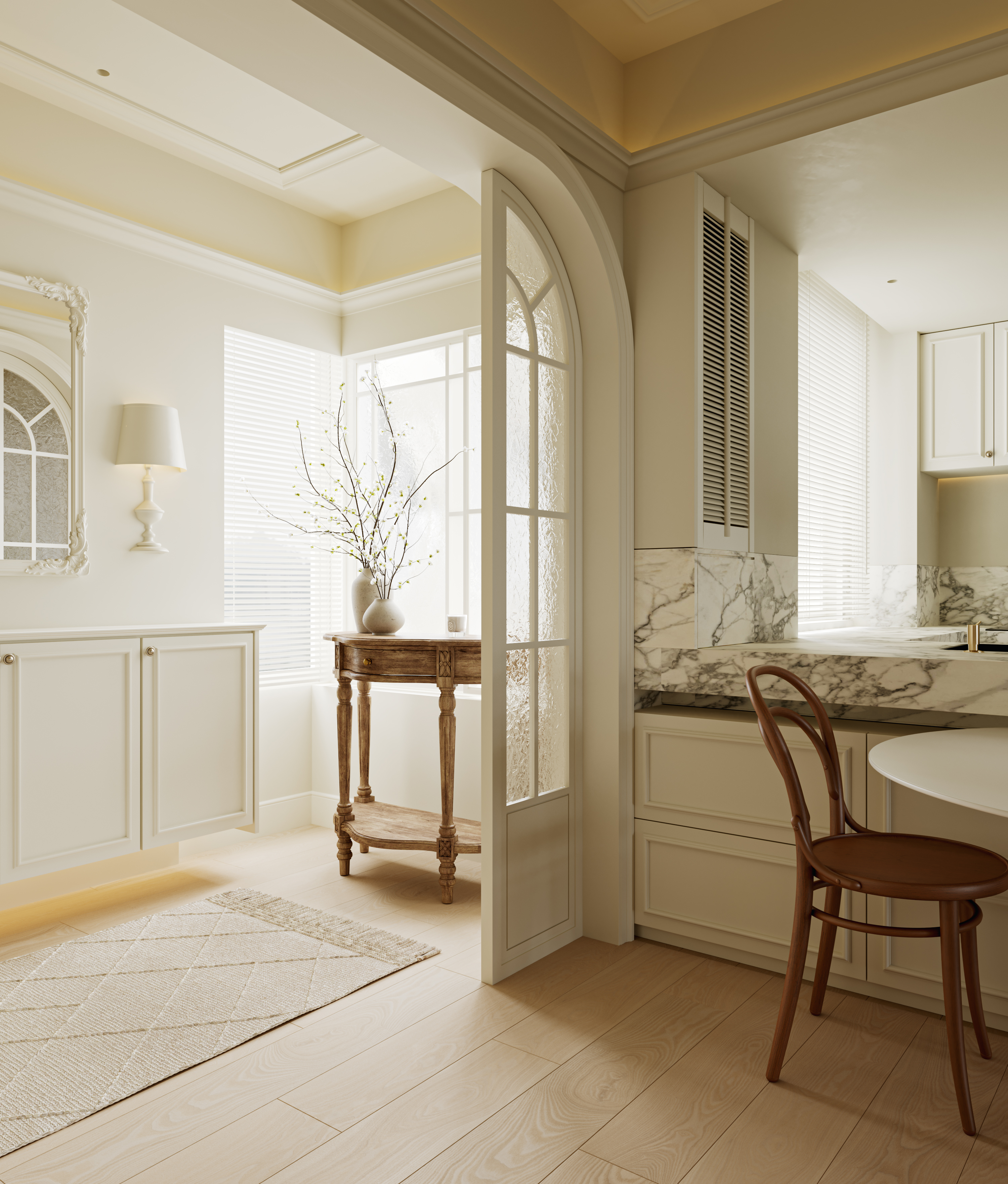
Entryway Foyer

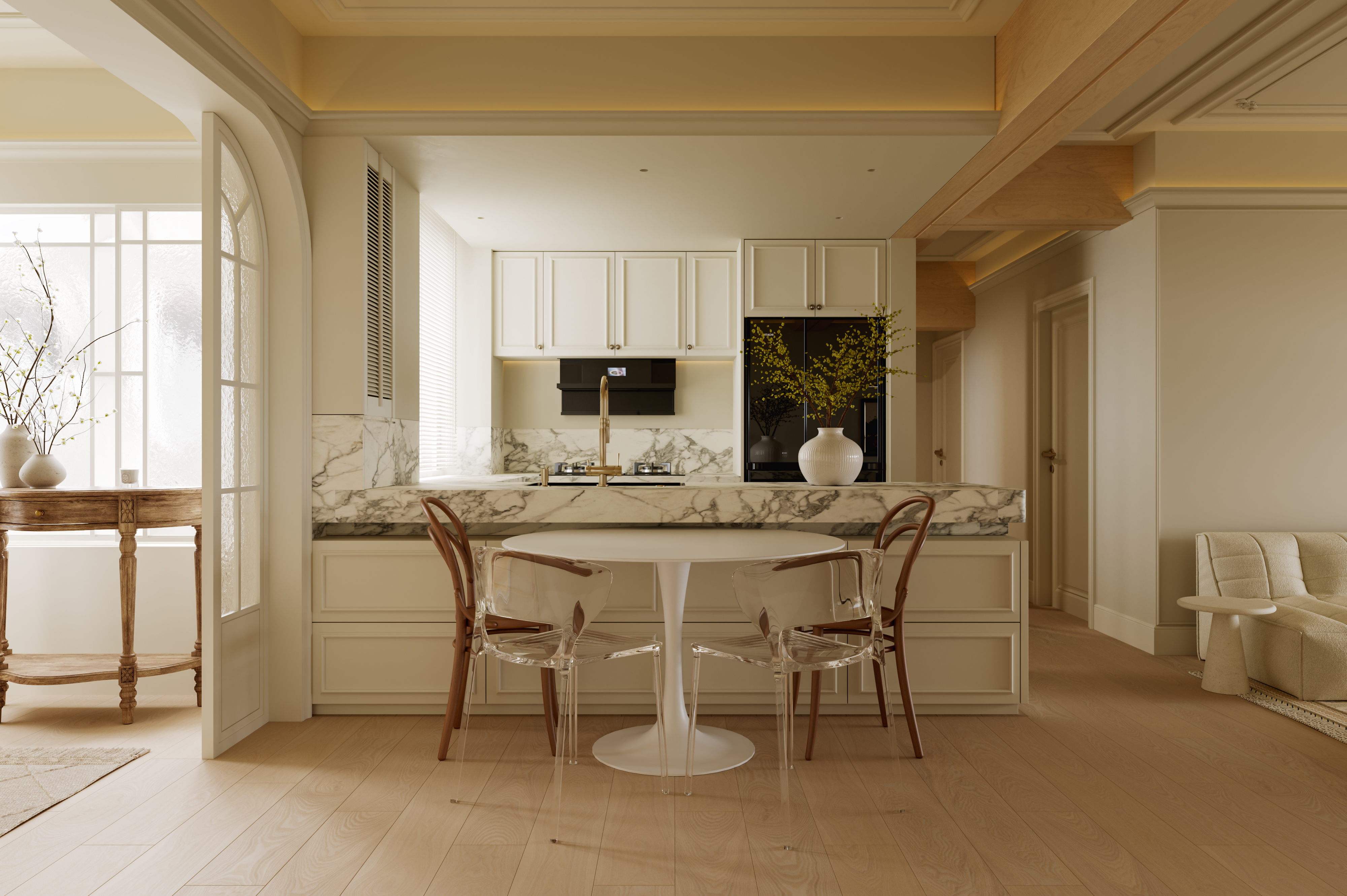
Open-Plan Dining and Kitchen

Sideboard Cabinet

Living Room Space

Outdoor Leisure Balcony

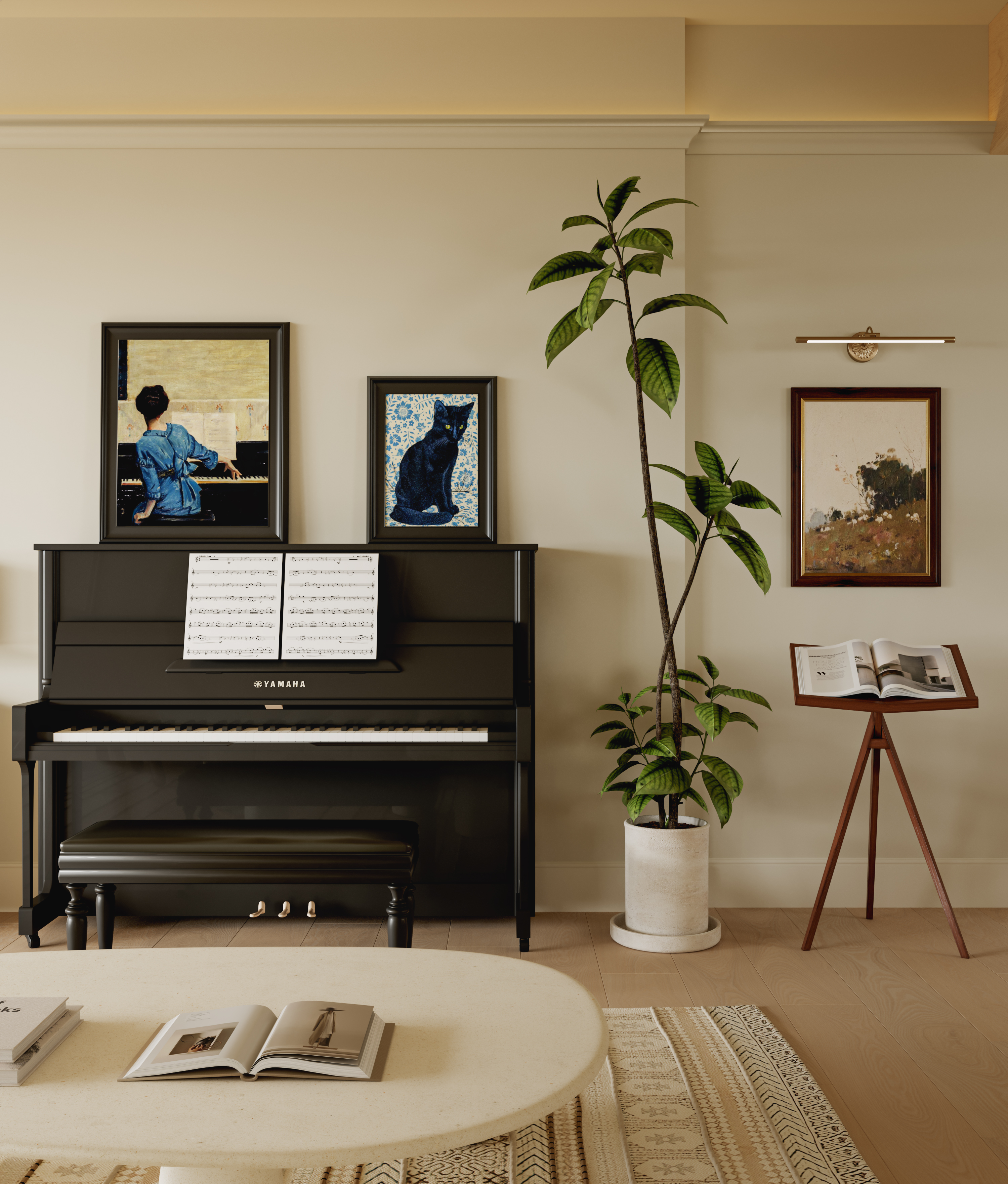
Living Room Space
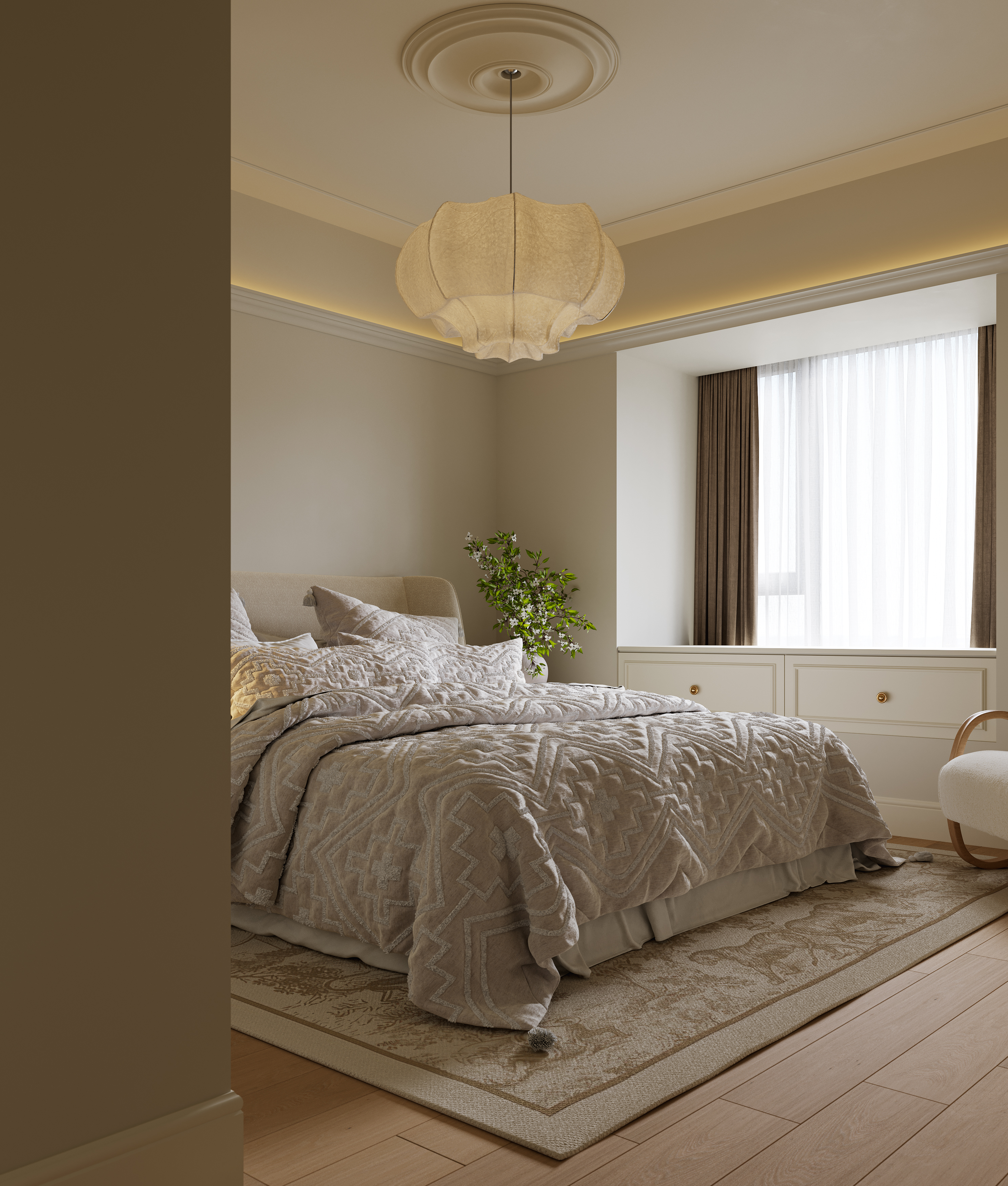
Master Bedroom

Master Bathroom