一个自由流动促进家人互动的空间
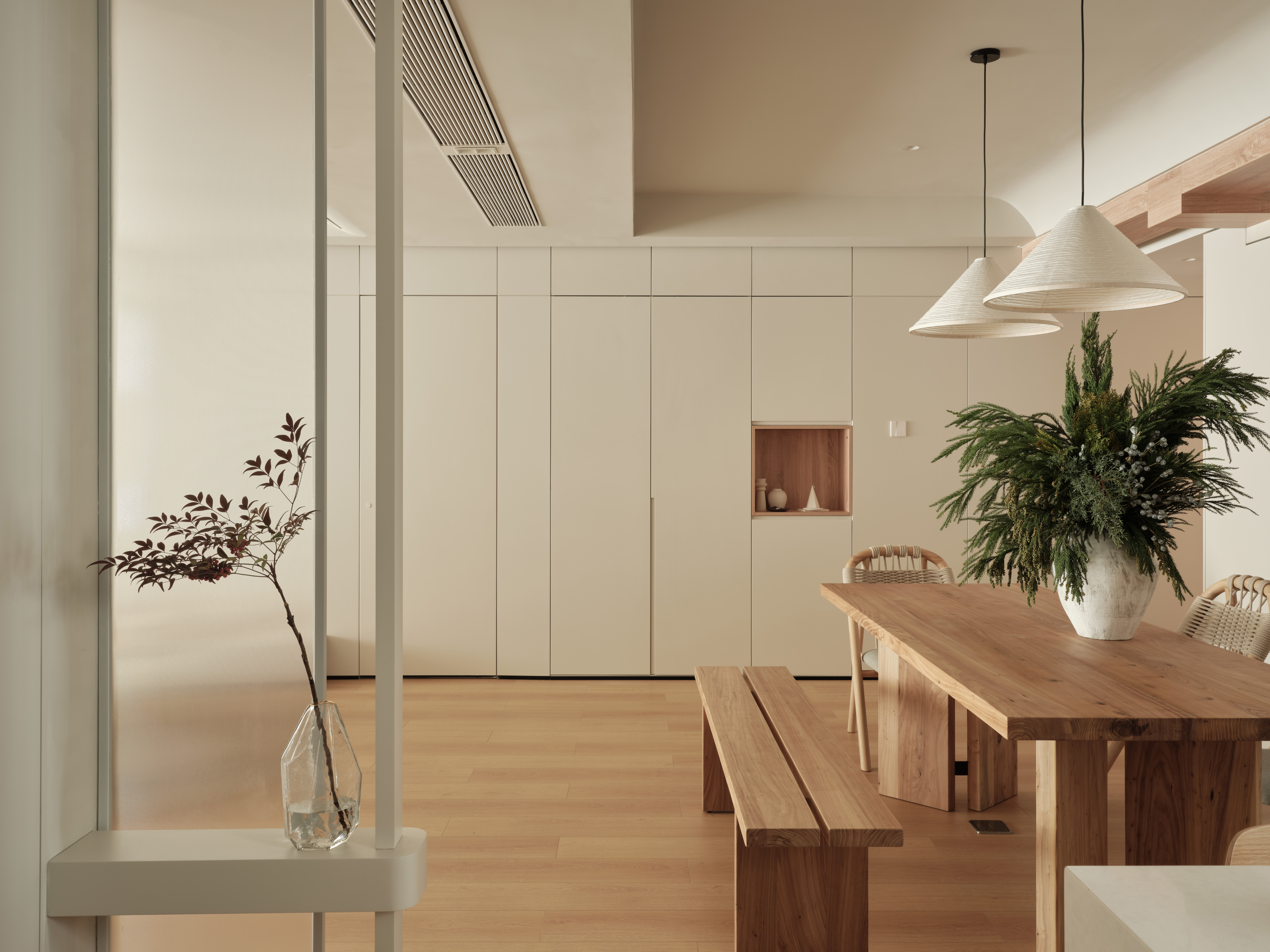
150m²
这个项目位于珠海格力海岸,是一个面积为150平方米的精装改造项目。设计的核心理念是以原木和暖白色为主要基调,营造温馨舒适的居住氛围。空间布局采用开放式设计,将生活的动线相互连接,让家人在不同的空间中自由流动,促进彼此之间的交流和互动。这种设计理念旨在打造一个温馨而舒适的家庭生活环境,让每一位居住者都能在这里感受到家的温暖和快乐。This project, located in Zhuhai's Grace Coast, is a 150-square-meter renovation endeavor. The core design concept revolves around using natural wood and warm white tones to create a cozy and comfortable living ambiance. The spatial layout adopts an open design, interconnecting the flow of life, allowing family members to move freely between different spaces, promoting communication and interaction. This design philosophy aims to craft a warm and comfortable home environment, where every resident can experience the warmth and joy of home.
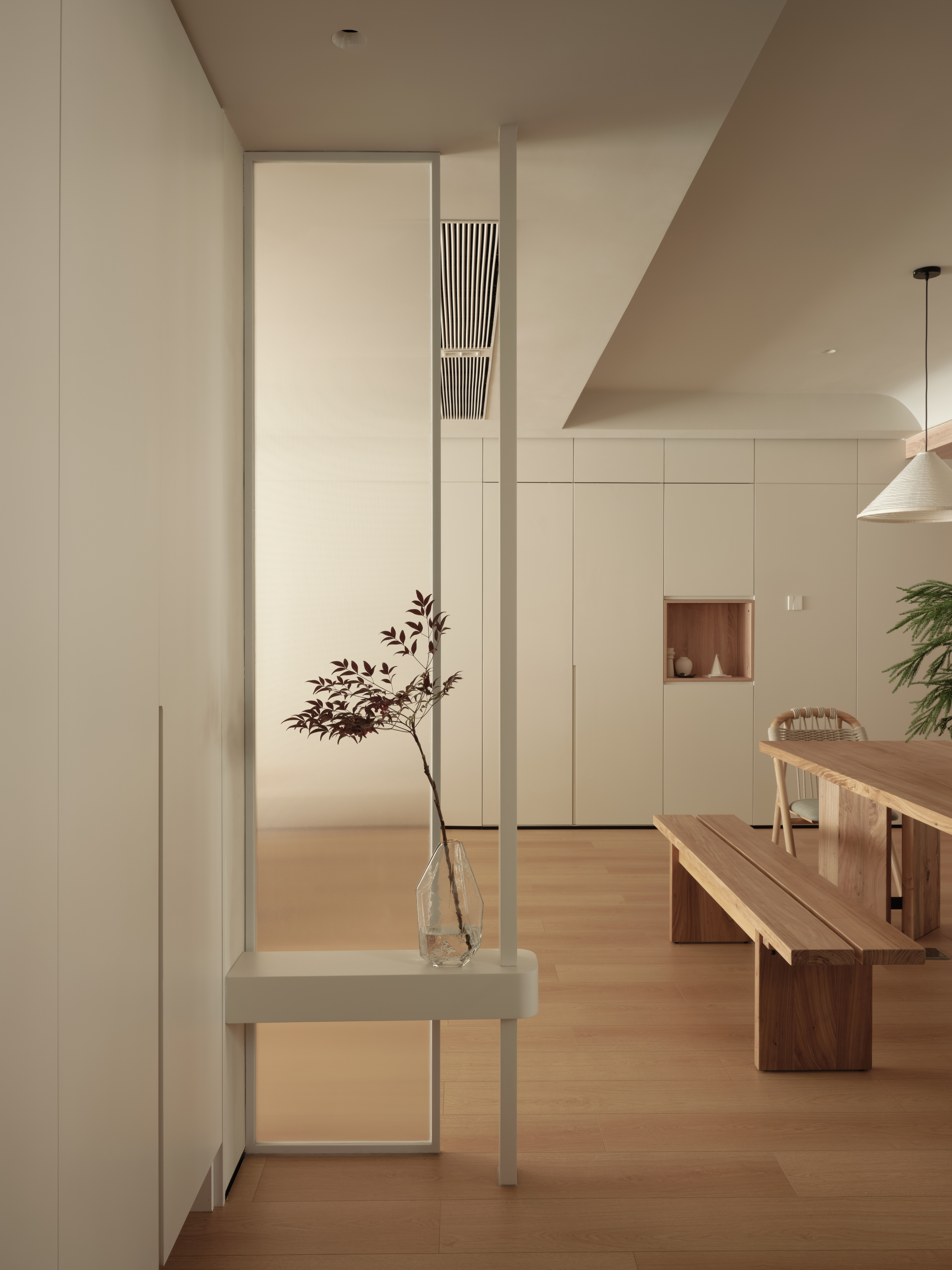
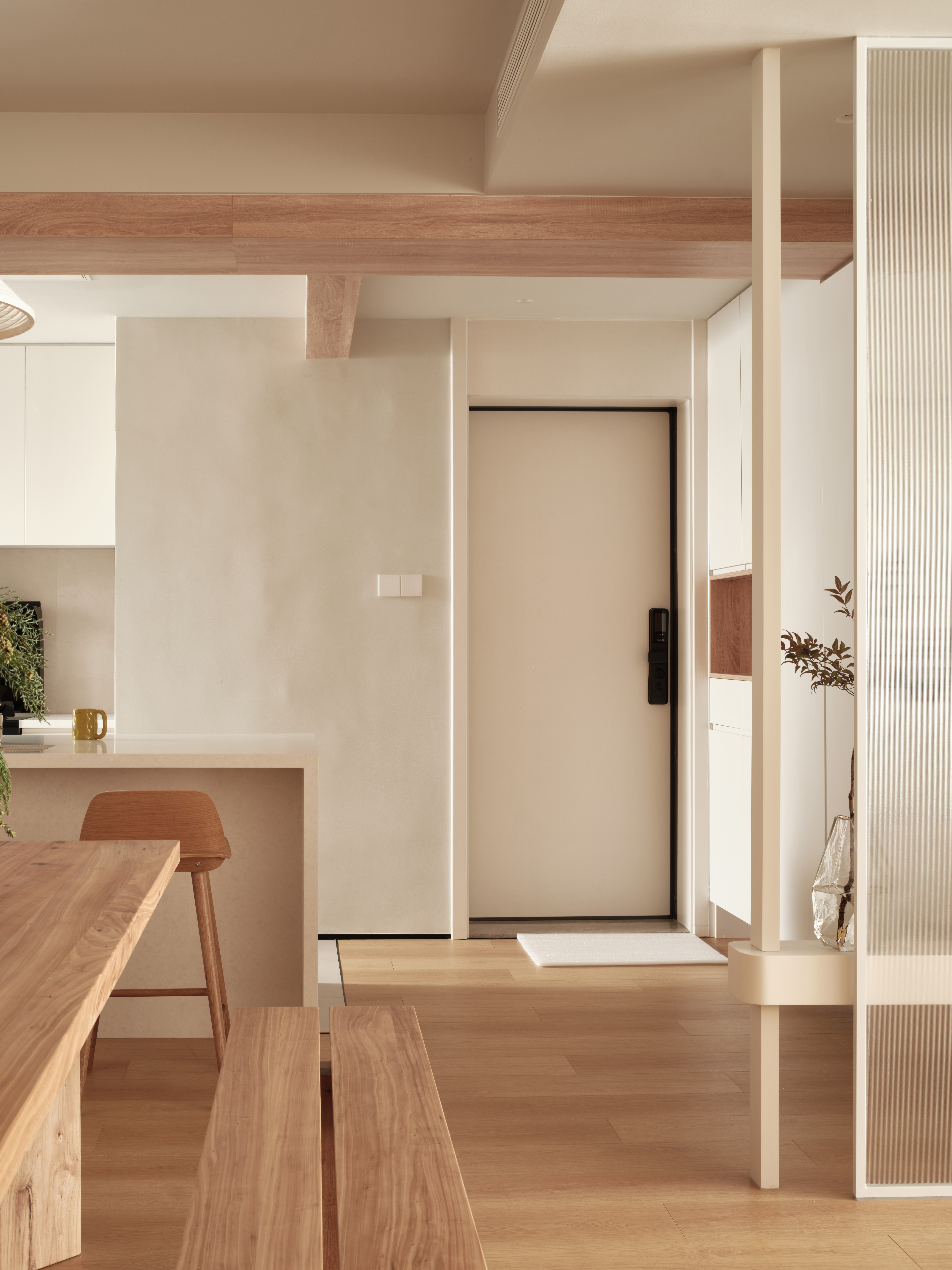
Entryway-space
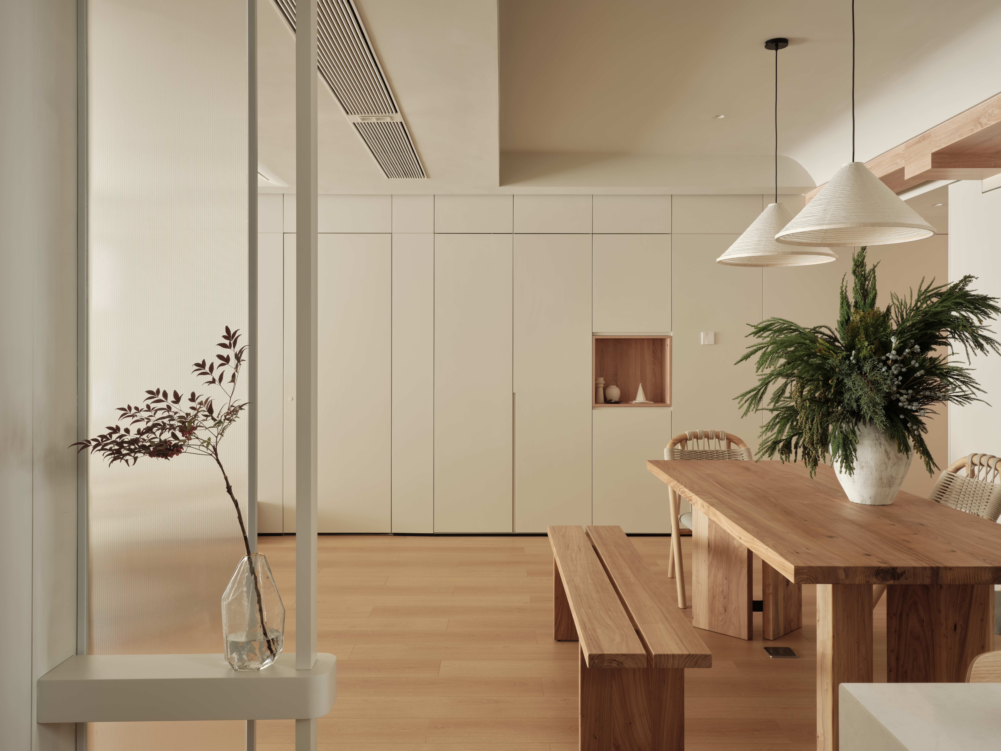
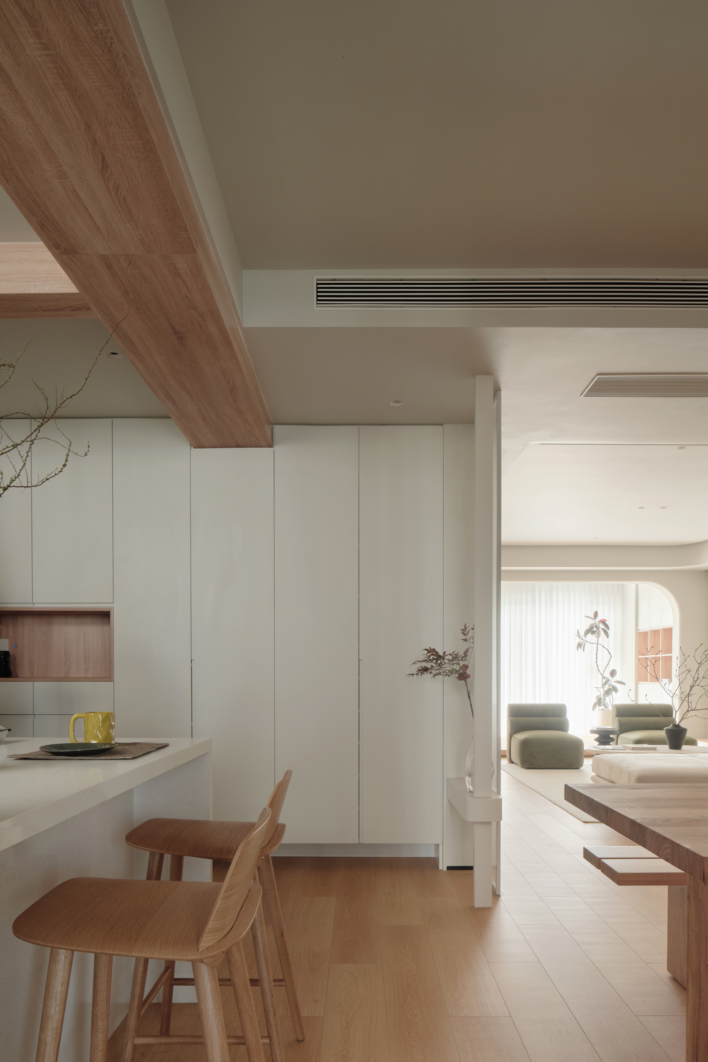
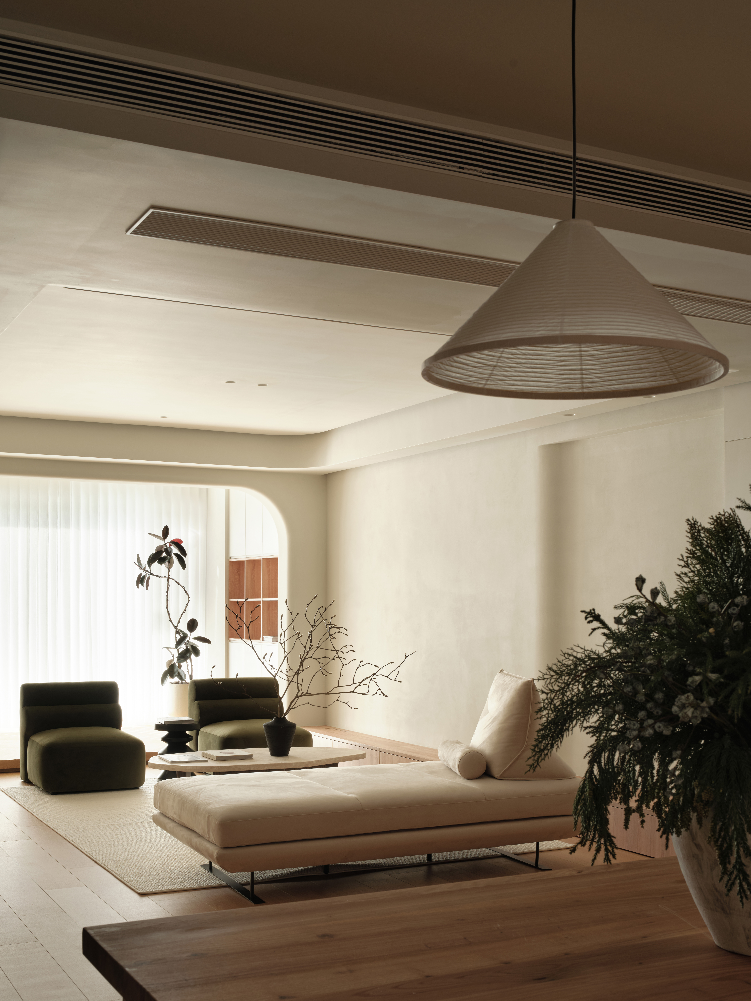
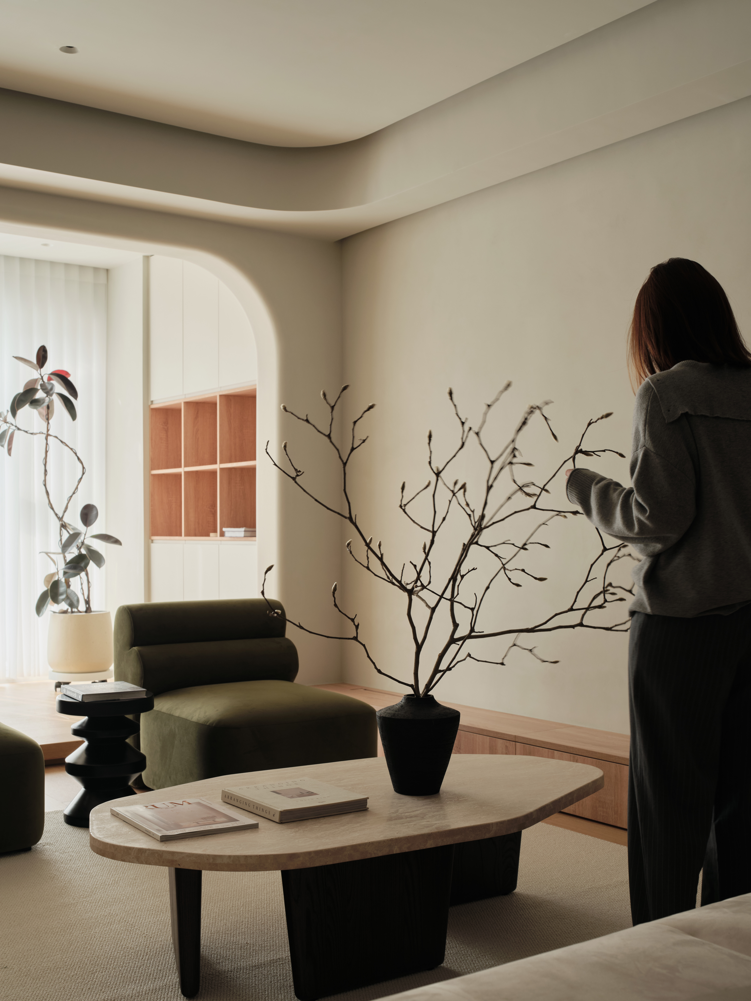
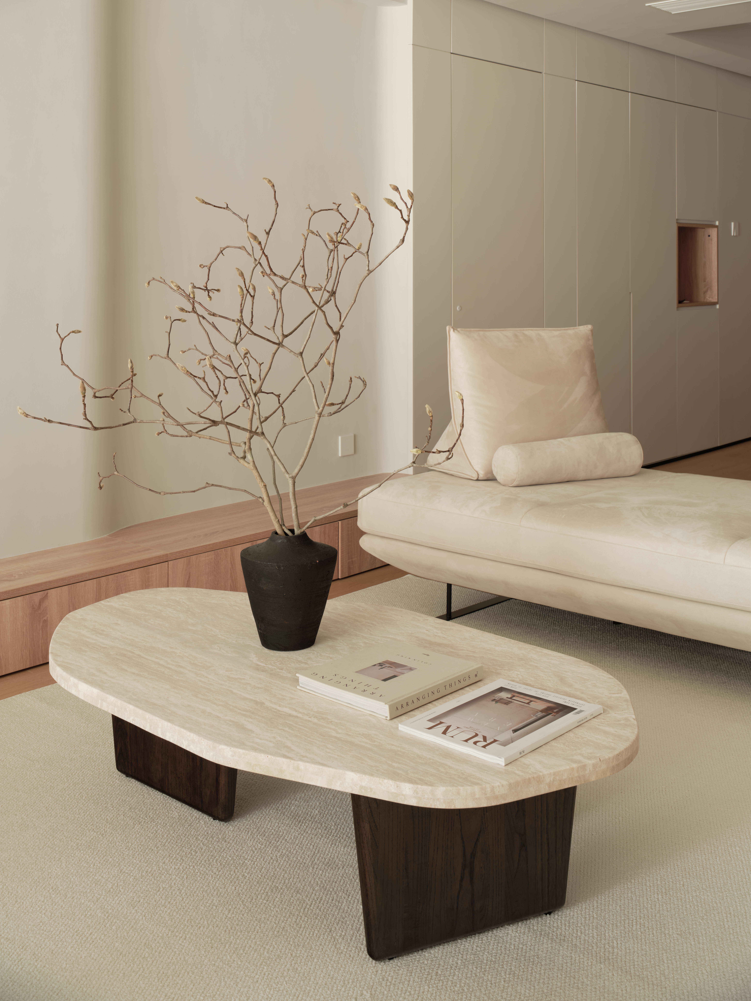
 Living room-space
Living room-space
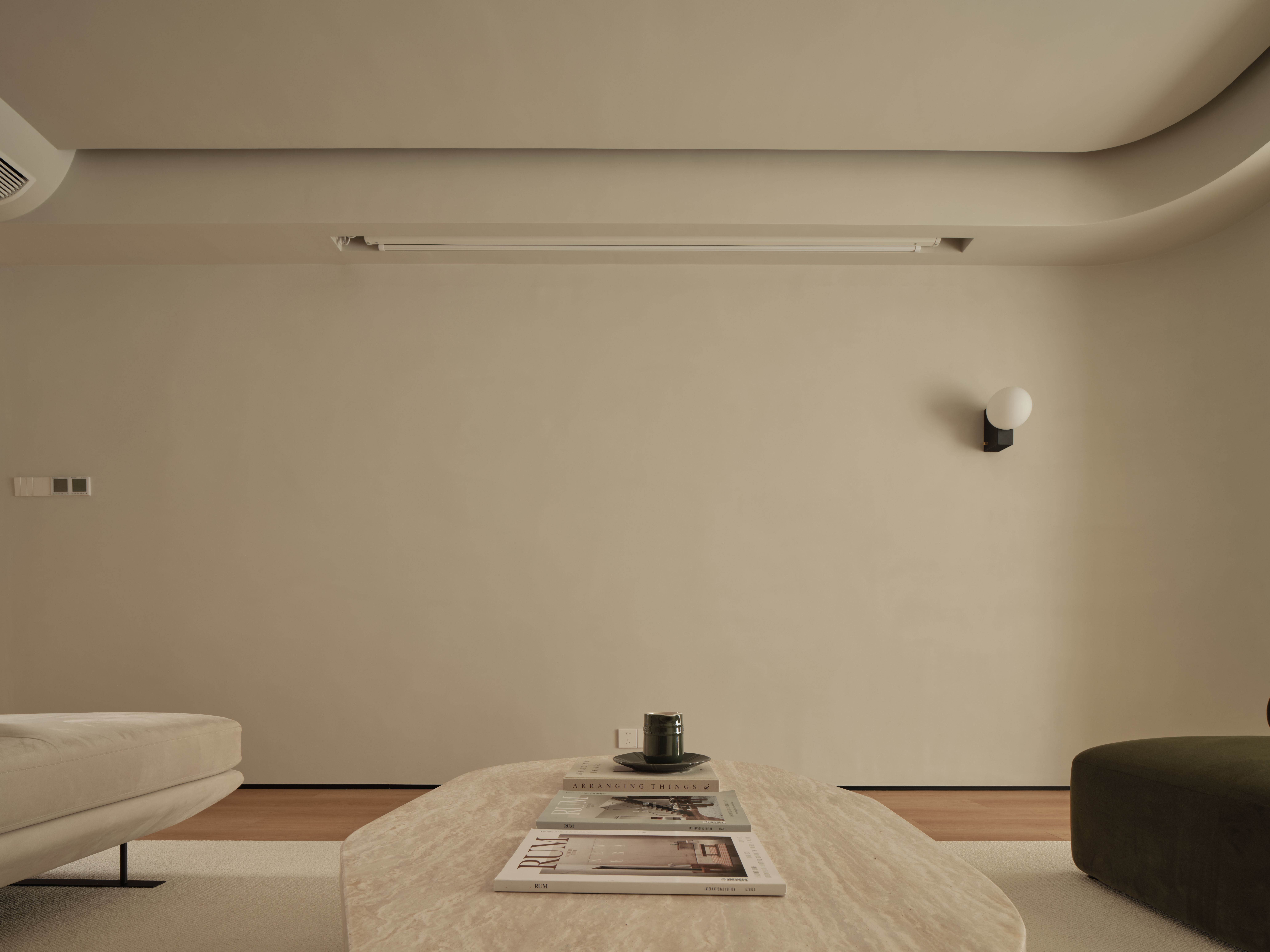
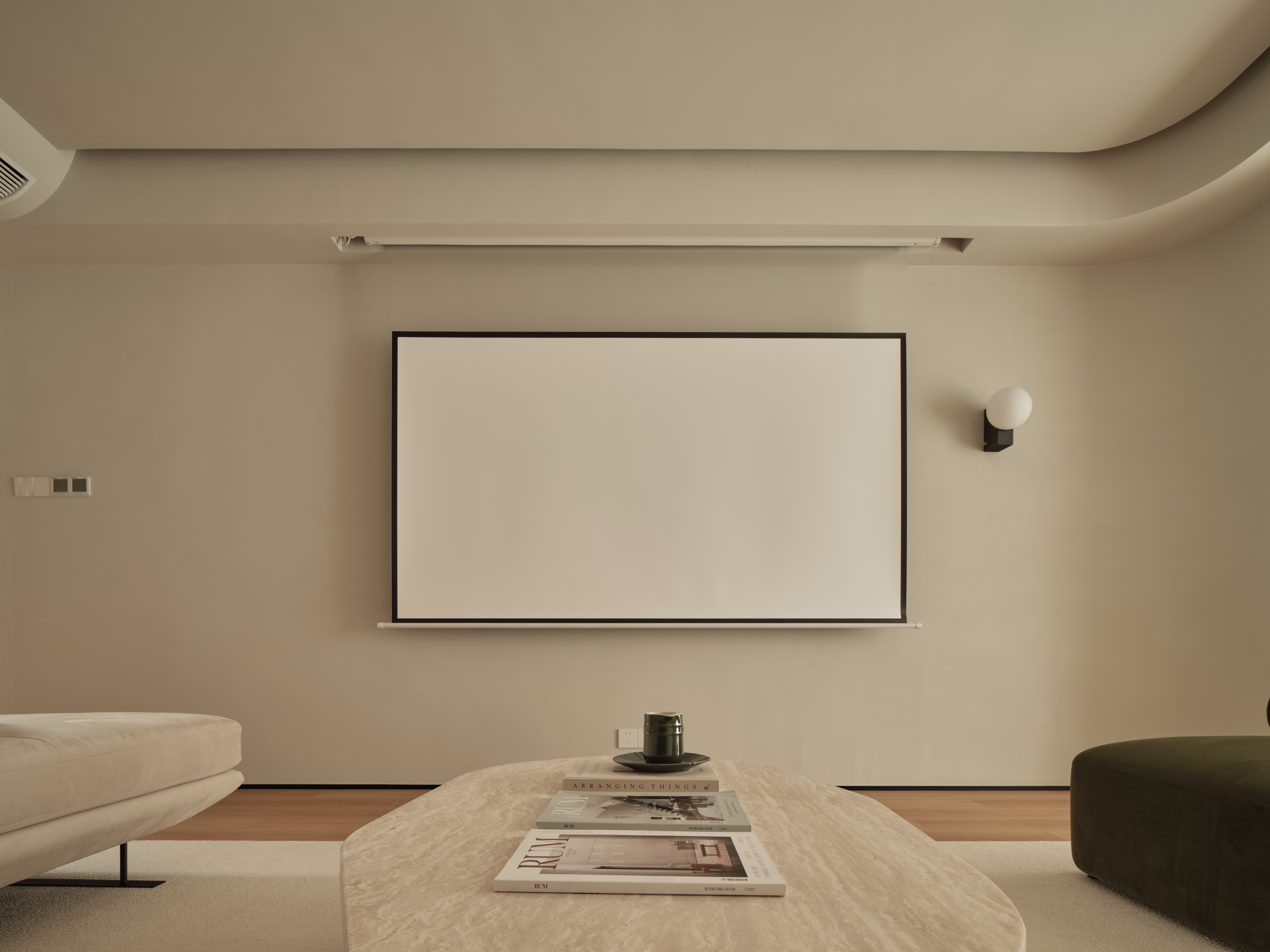
悬浮投影幕布代替传统的电视背景墙,平时将空间留白,视觉效果上可以扩大客厅的面积,投影幕布让一家人依偎在一起看电影的时候更加的温馨。
Using a suspended projection screen instead of a traditional TV background wall is a contemporary choice. Keeping the space empty most of the time can visually expand the living room area. The projection screen enhances the cozy atmosphere when the family gathers to watch movies together.
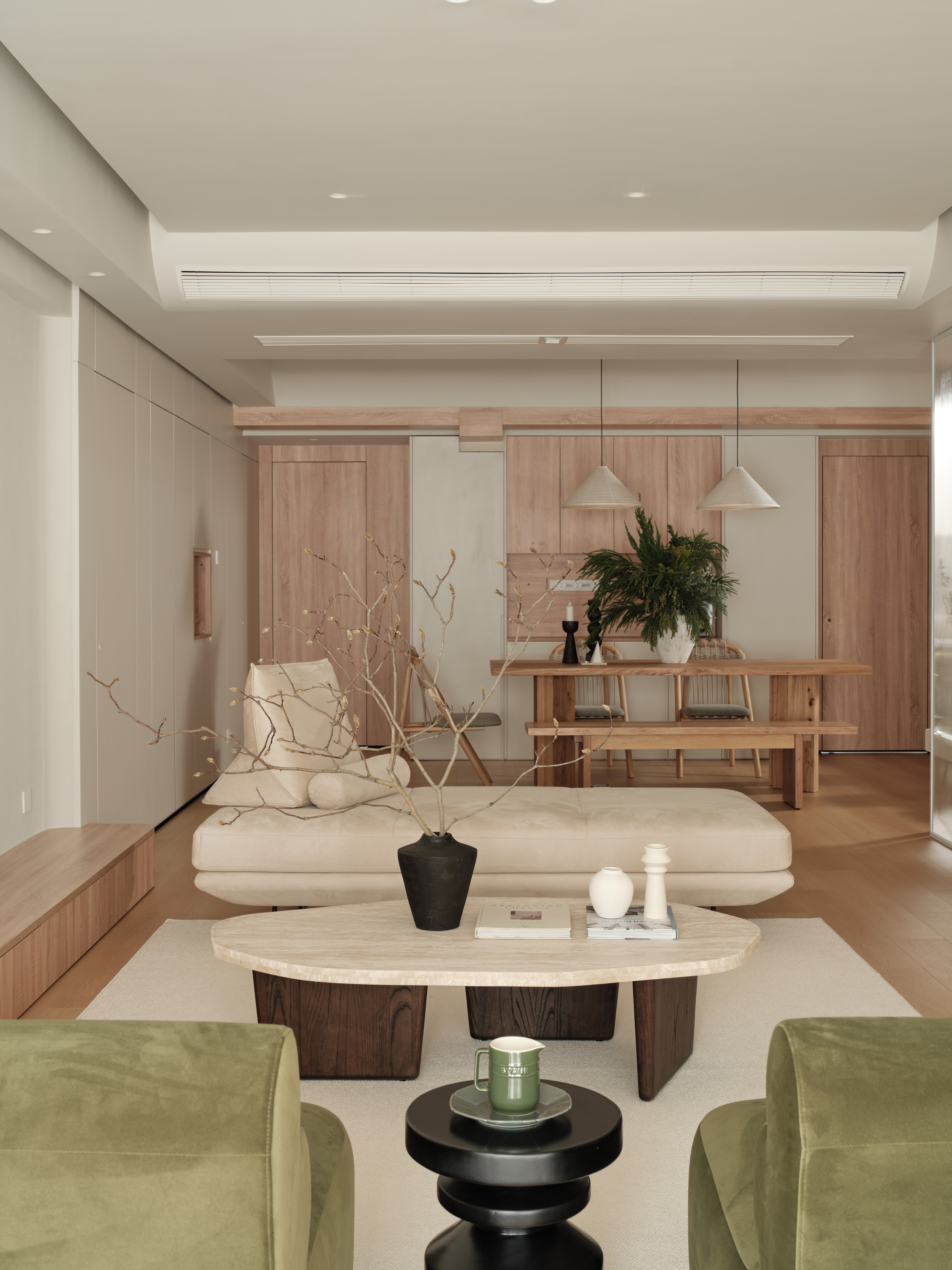
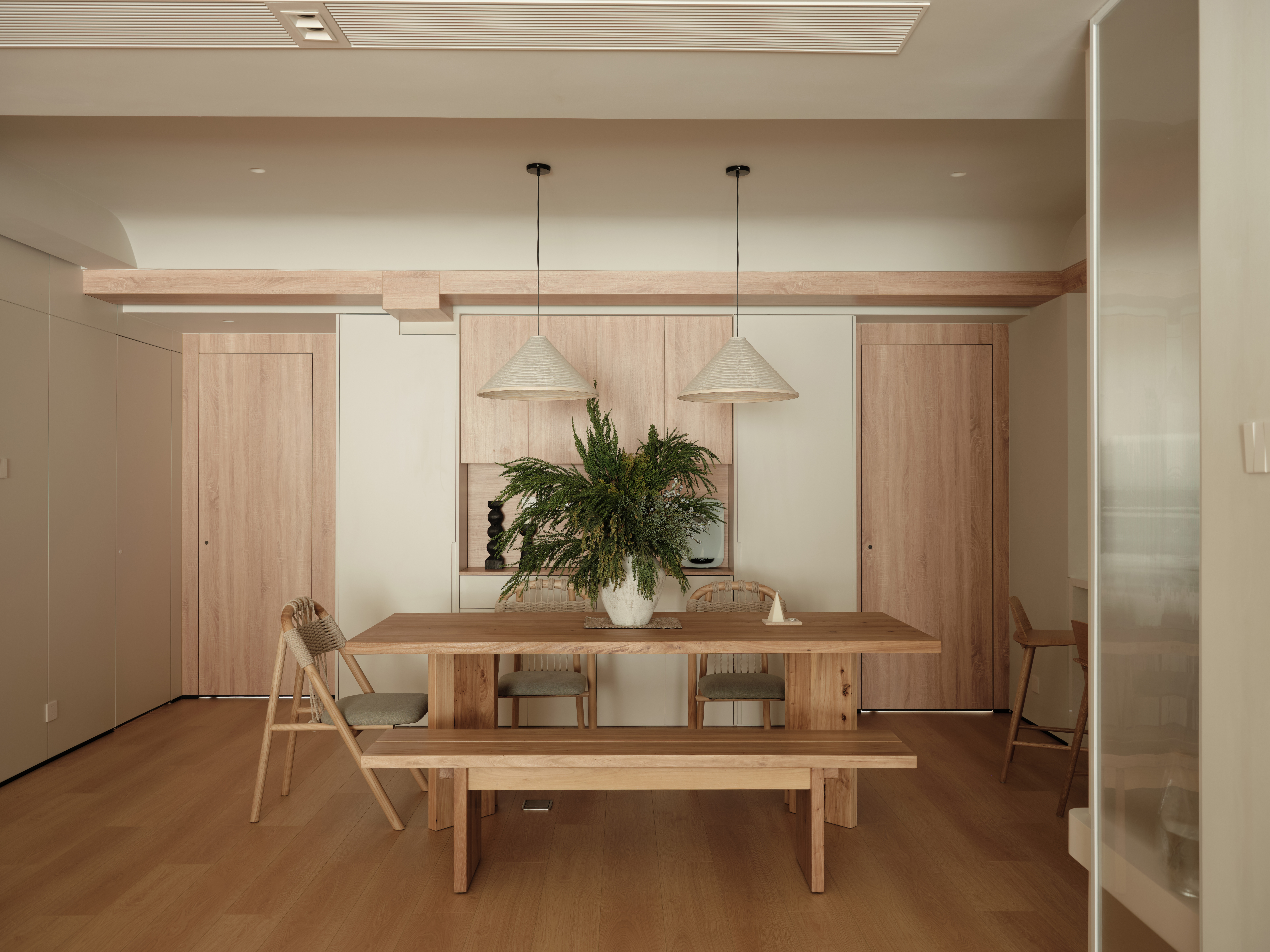 Dining room-space
Dining room-space
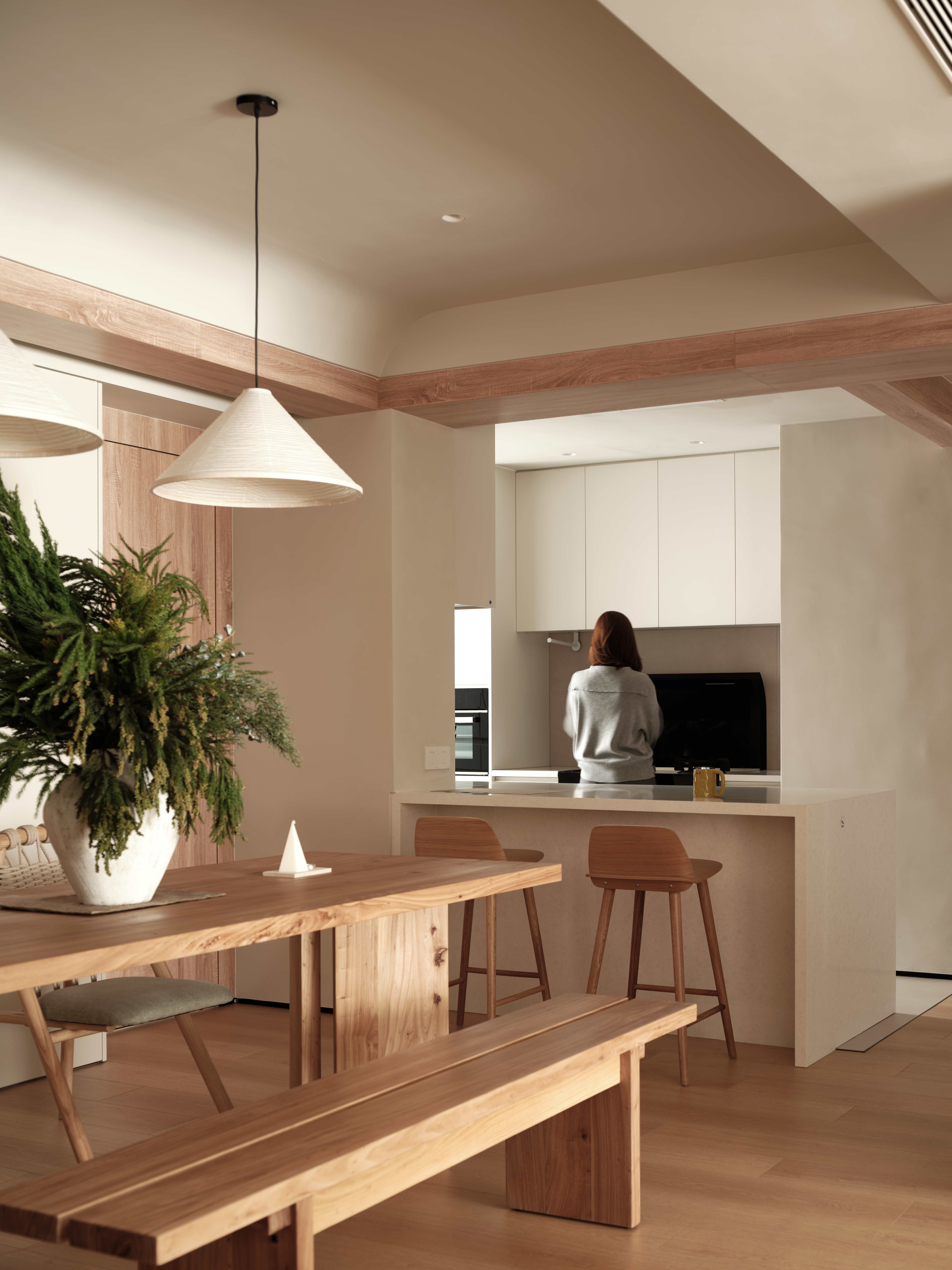
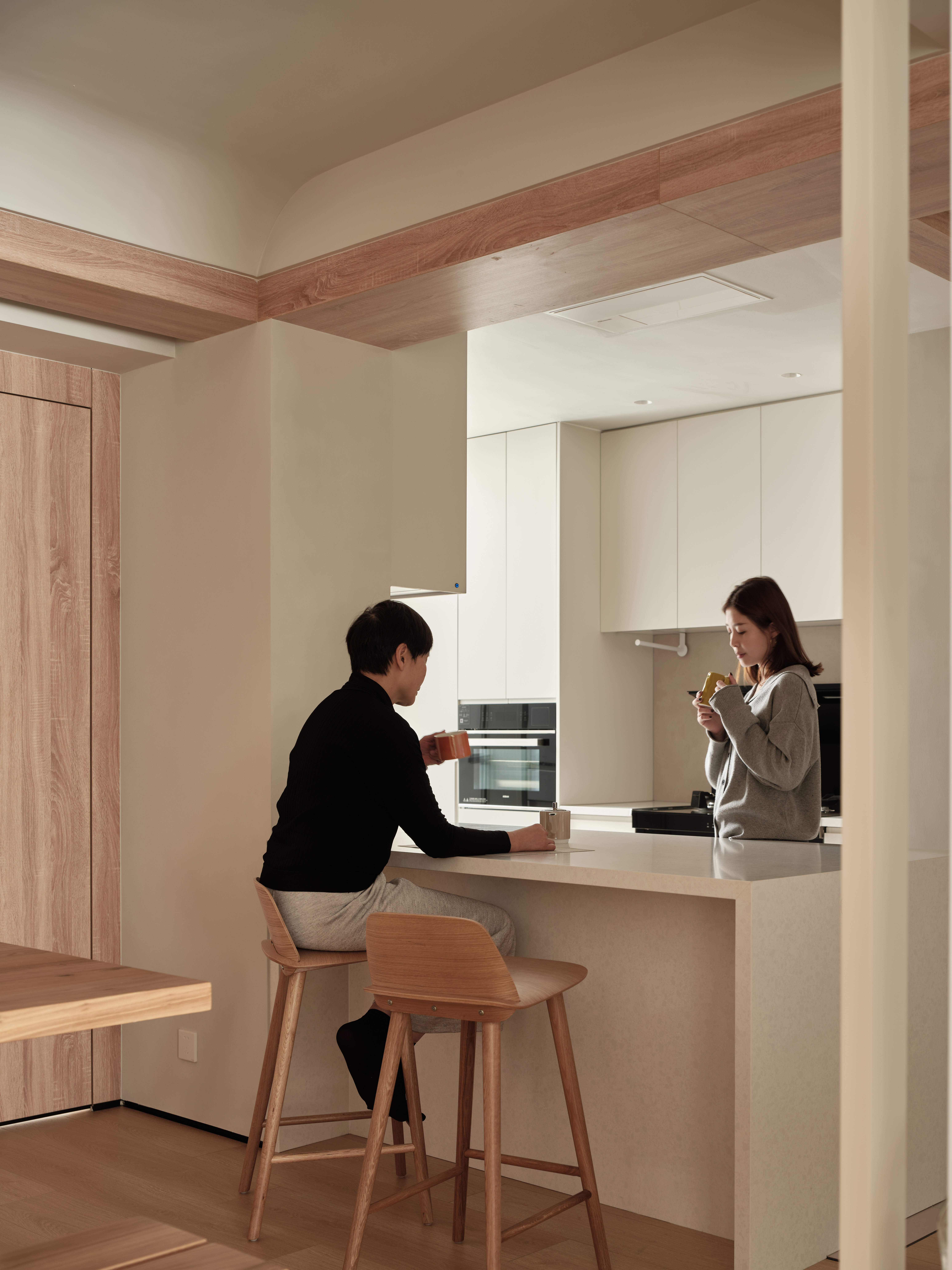
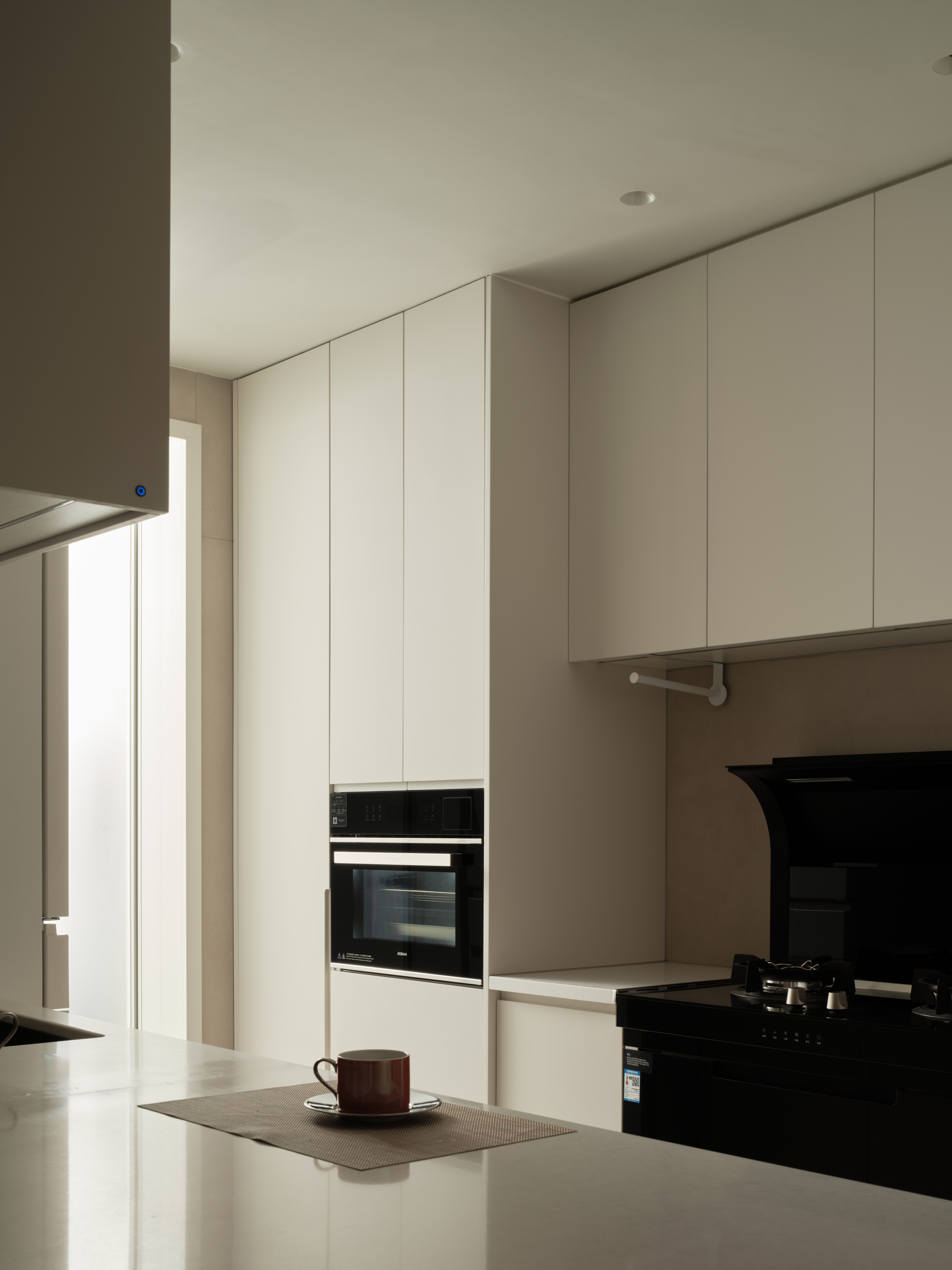
Kitchen-space


Invisible door
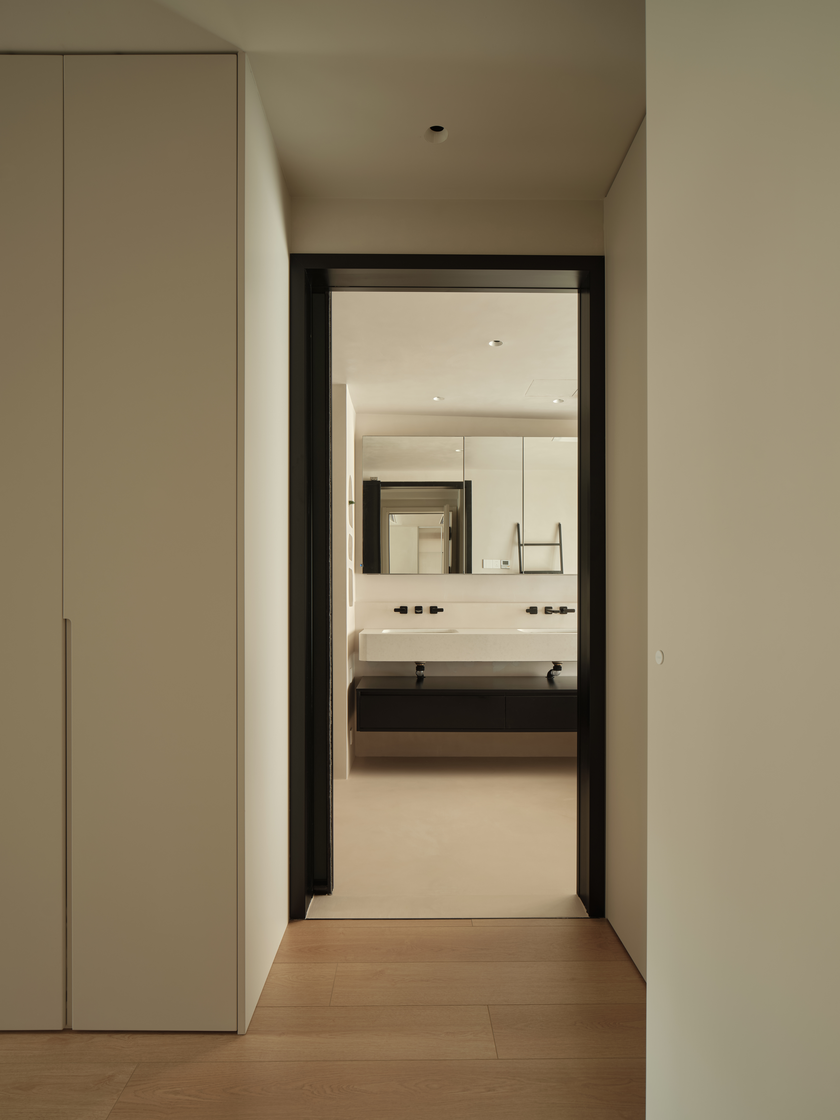
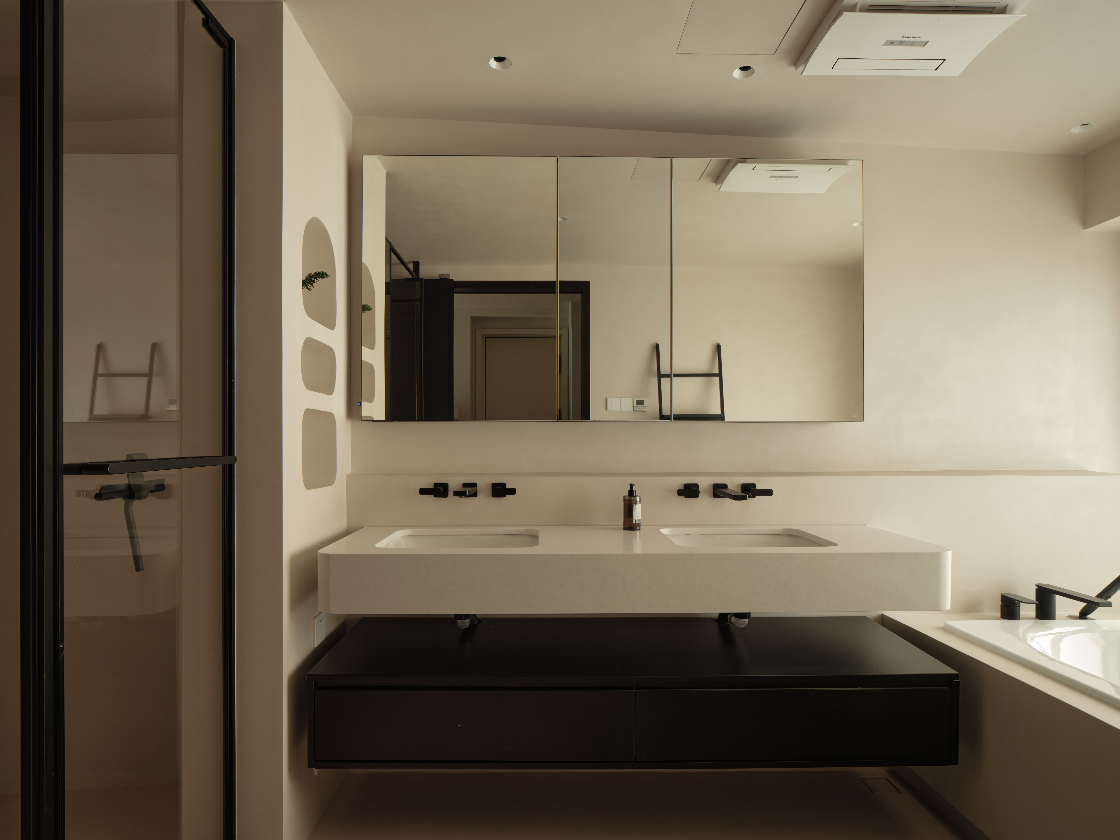
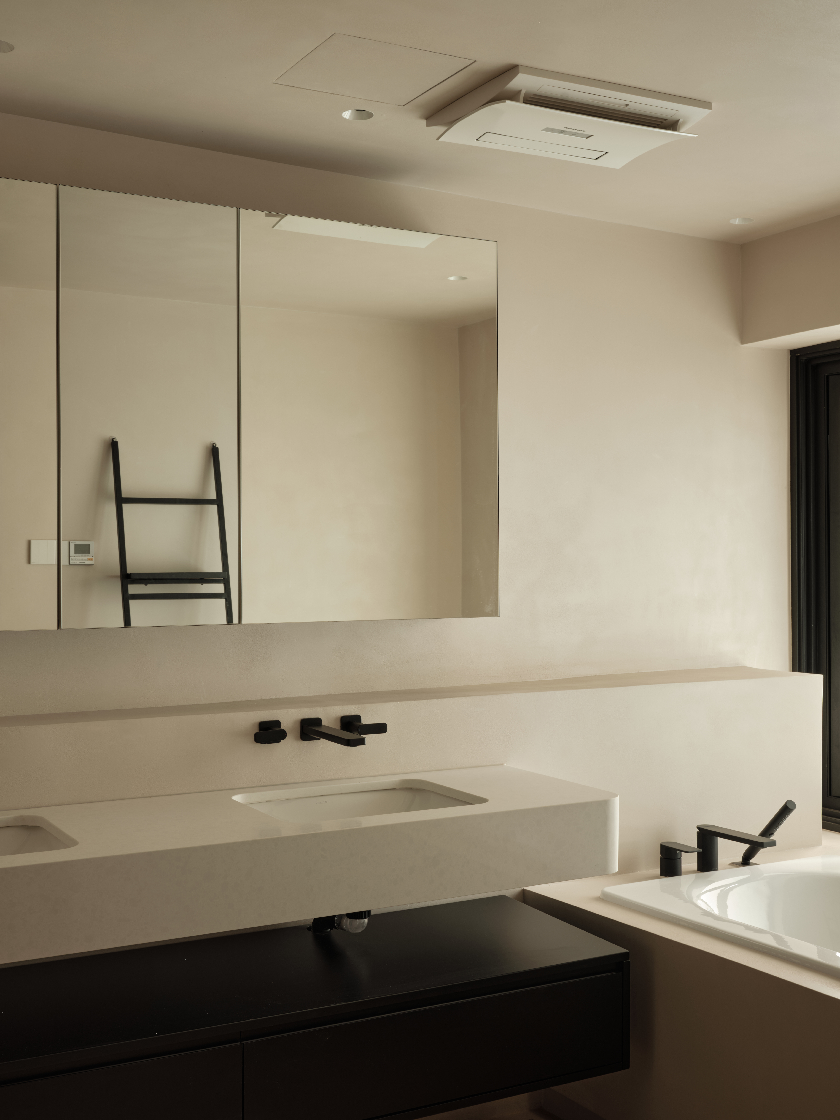
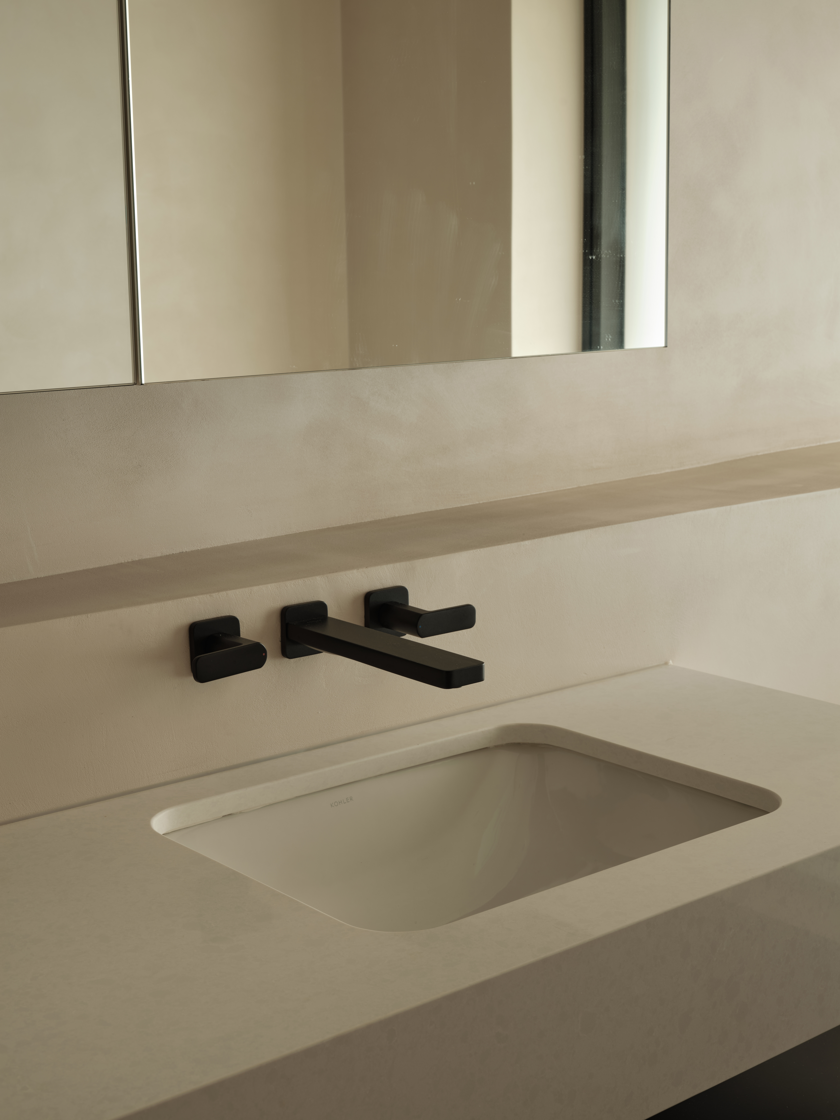
主卧的卫生间使用了微水泥的材料,对极简要求极高的客户来说,墙地一体成型,没有缝隙的微水泥材质看着真的太舒适了,奶油色系的微水泥,让卫浴空间看起来更加的温馨。
The master bedroom's bathroom features microcement material, which is ideal for clients who prefer minimalism. The seamless integration of walls and floors with microcement gives a comfortable feel. The cream-colored microcement enhances the warmth of the bathroom space.
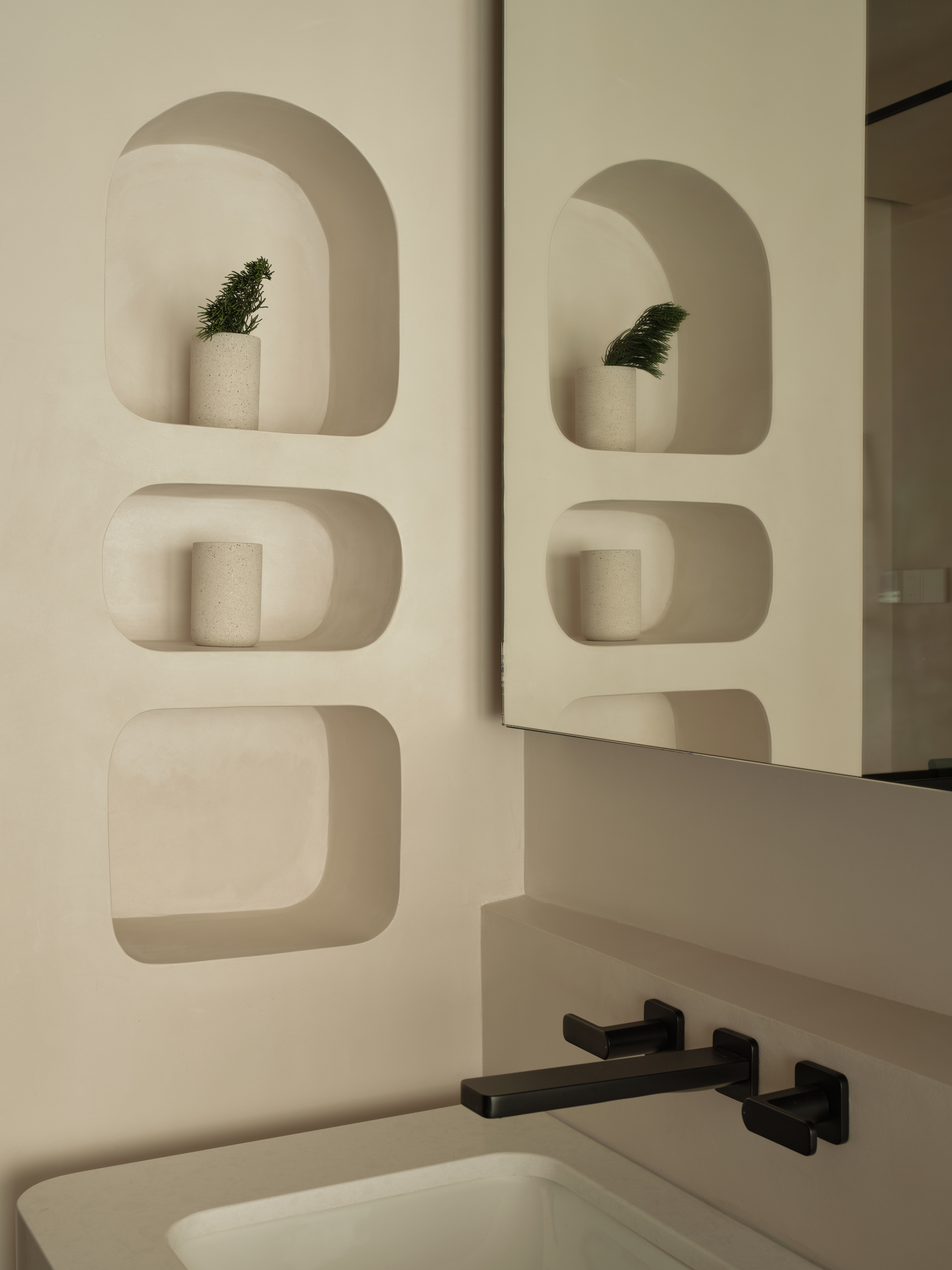

Bathroom-space
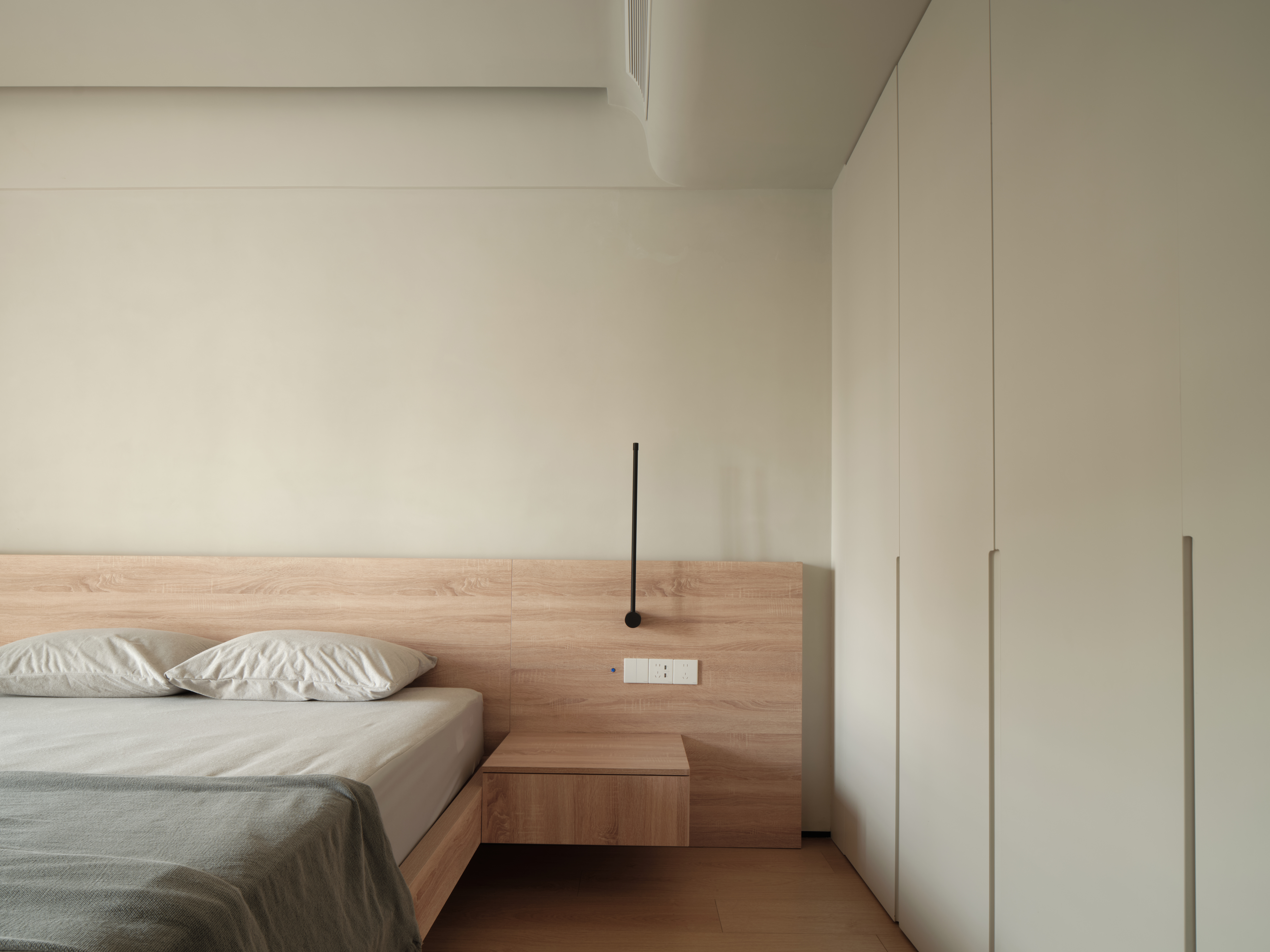
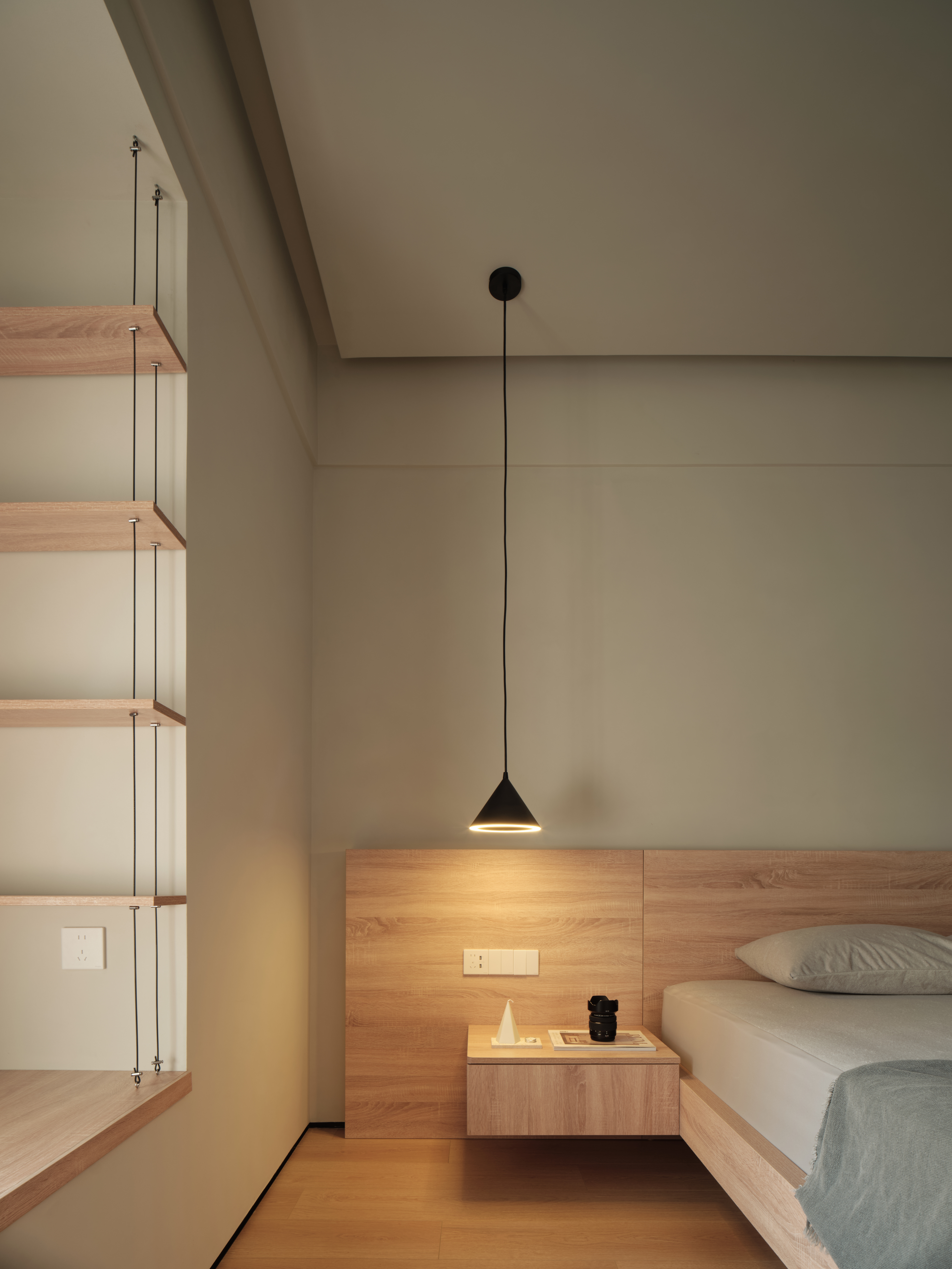
Master bedroom-space








 Living room-space
Living room-space


 Dining room-space
Dining room-space











