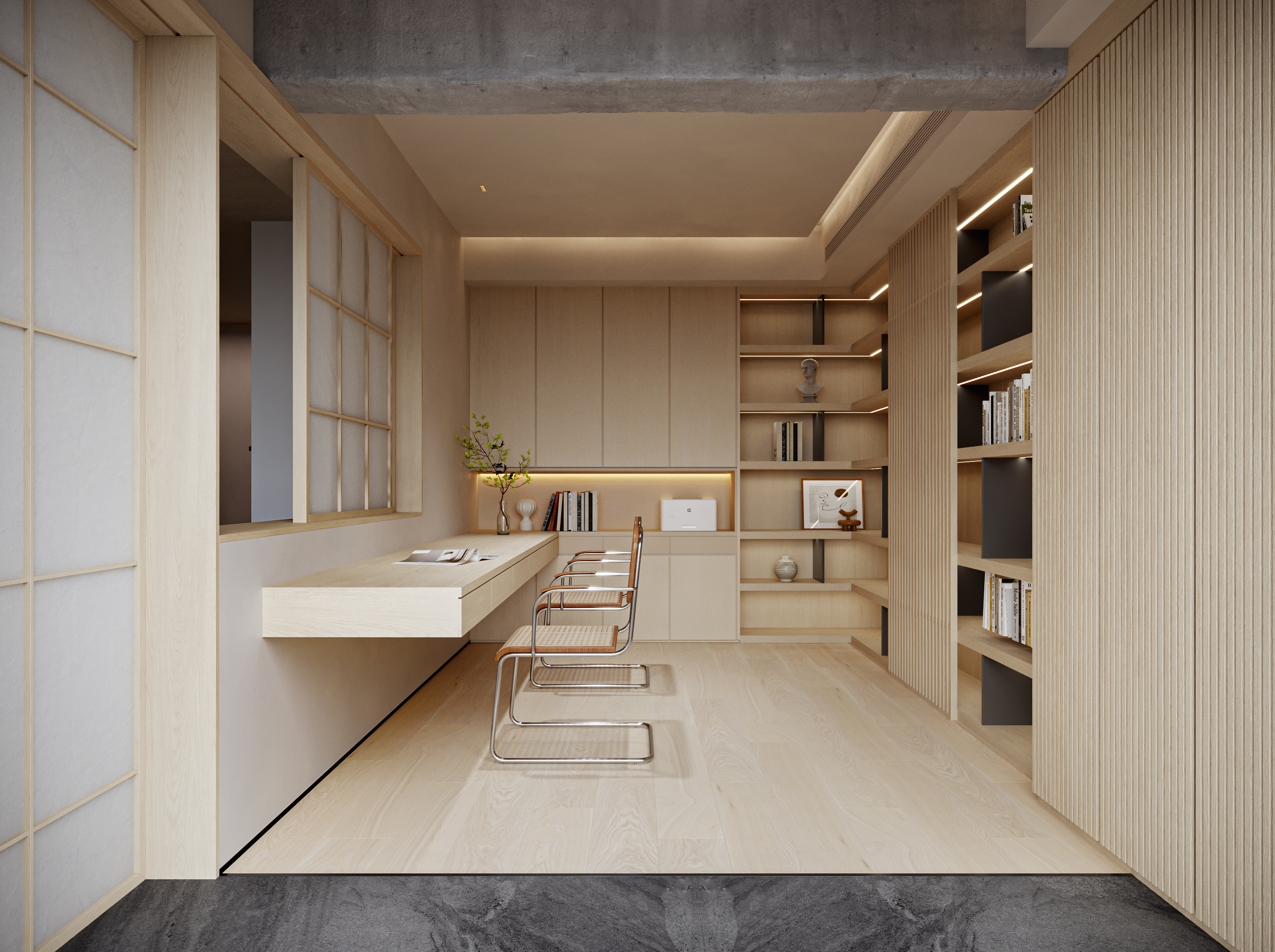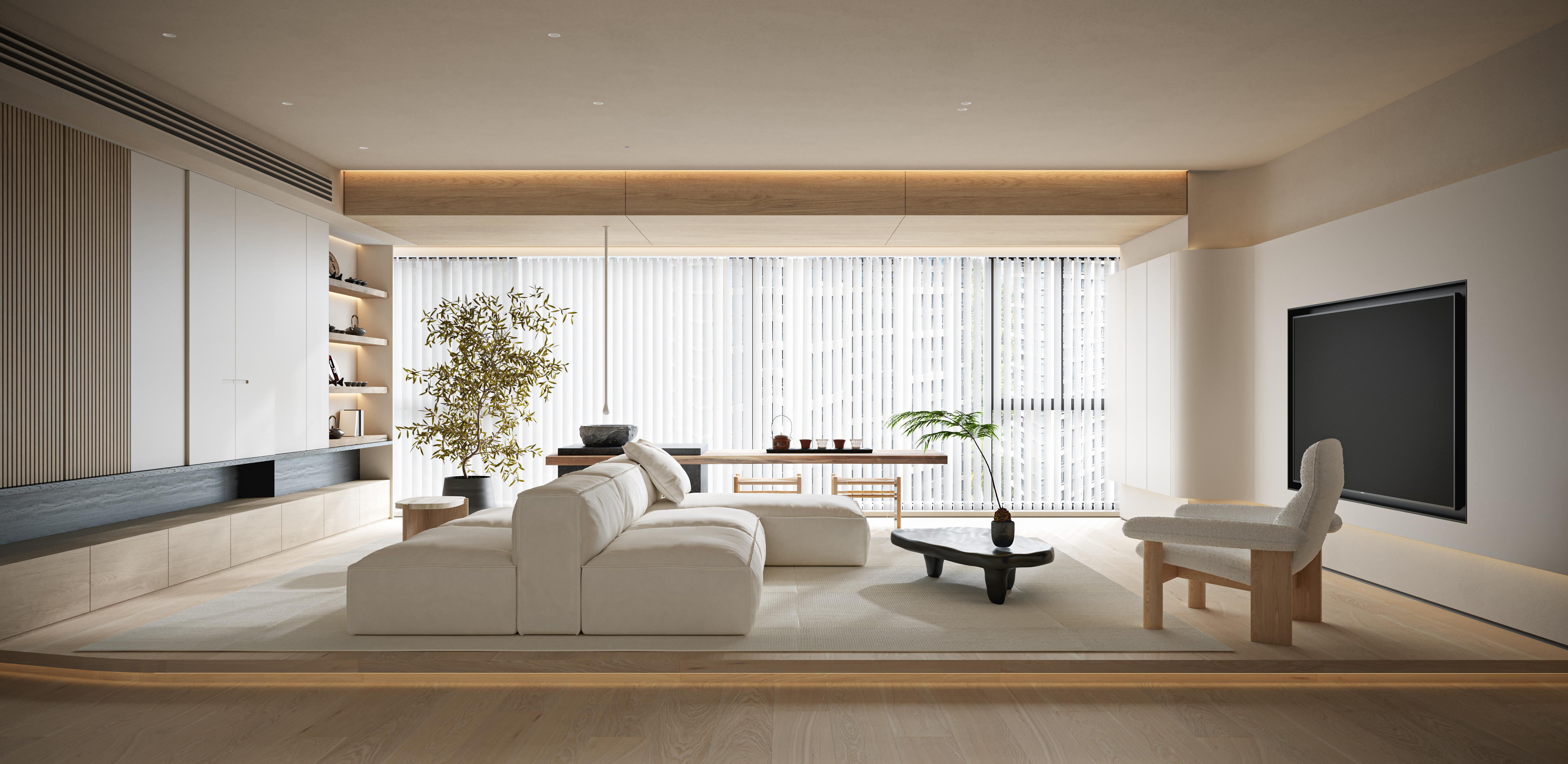
189m²
Wuzhou Huacheng,
Zhuhai
本次的设计项目是我们在珠海五洲花城的一个精装改造项目,整体以日式原木风为走向,业主夫妇二人即将迎来人生的下一个阶段,进入婚姻的殿堂,希望能将这个房子改造成自己喜欢的模样,为将来居住打下美好舒适的基础。
This design project is a renovation project in Wuzhou Huacheng, Zhuhai. The overall theme follows a Japanese-inspired wooden aesthetic. The couple, who are about to embark on the next stage of their lives and enter the sacred realm of marriage, wish to transform this house into their desired vision, laying the foundation for a beautiful and comfortable future home.
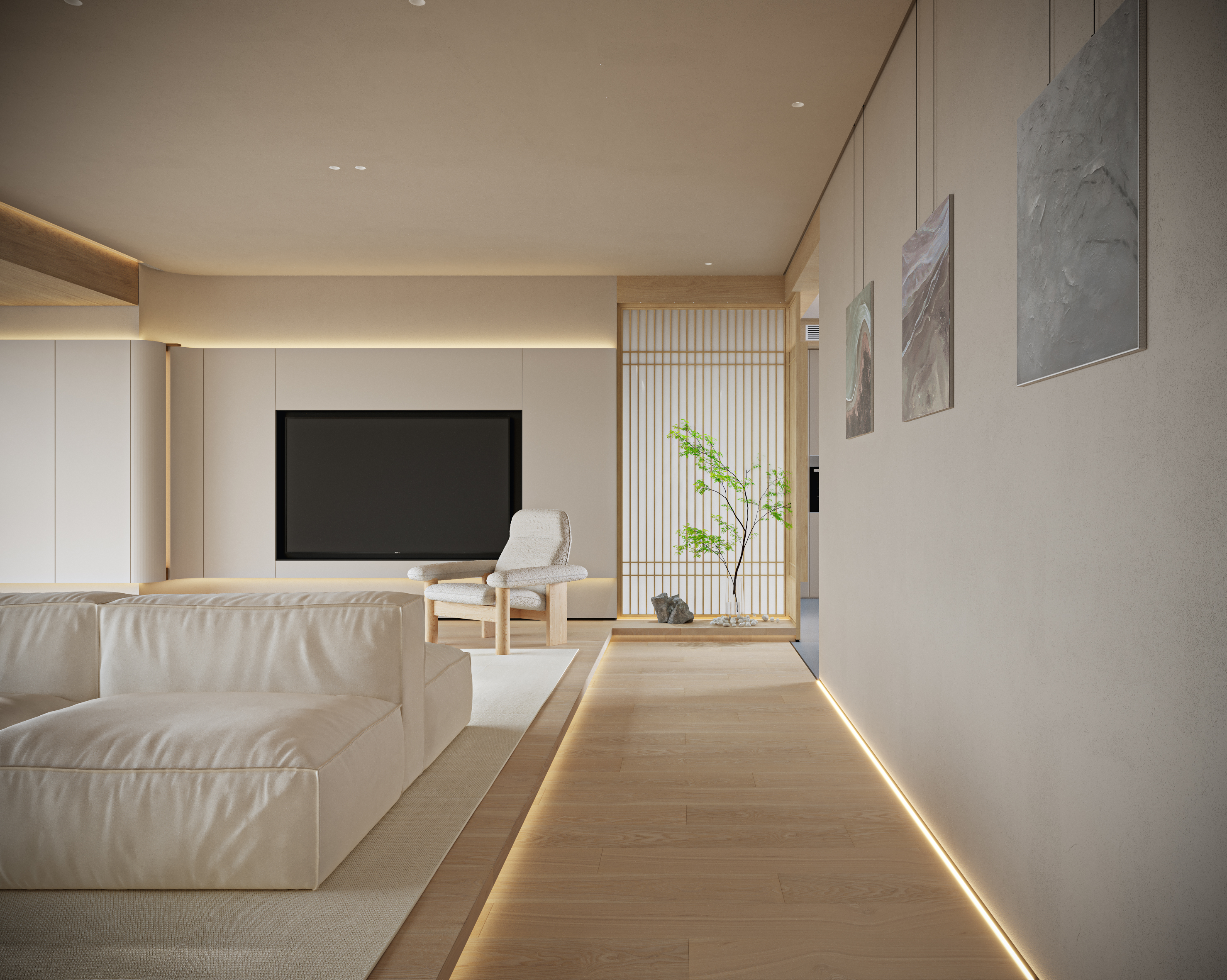 Entryway-space
Entryway-space

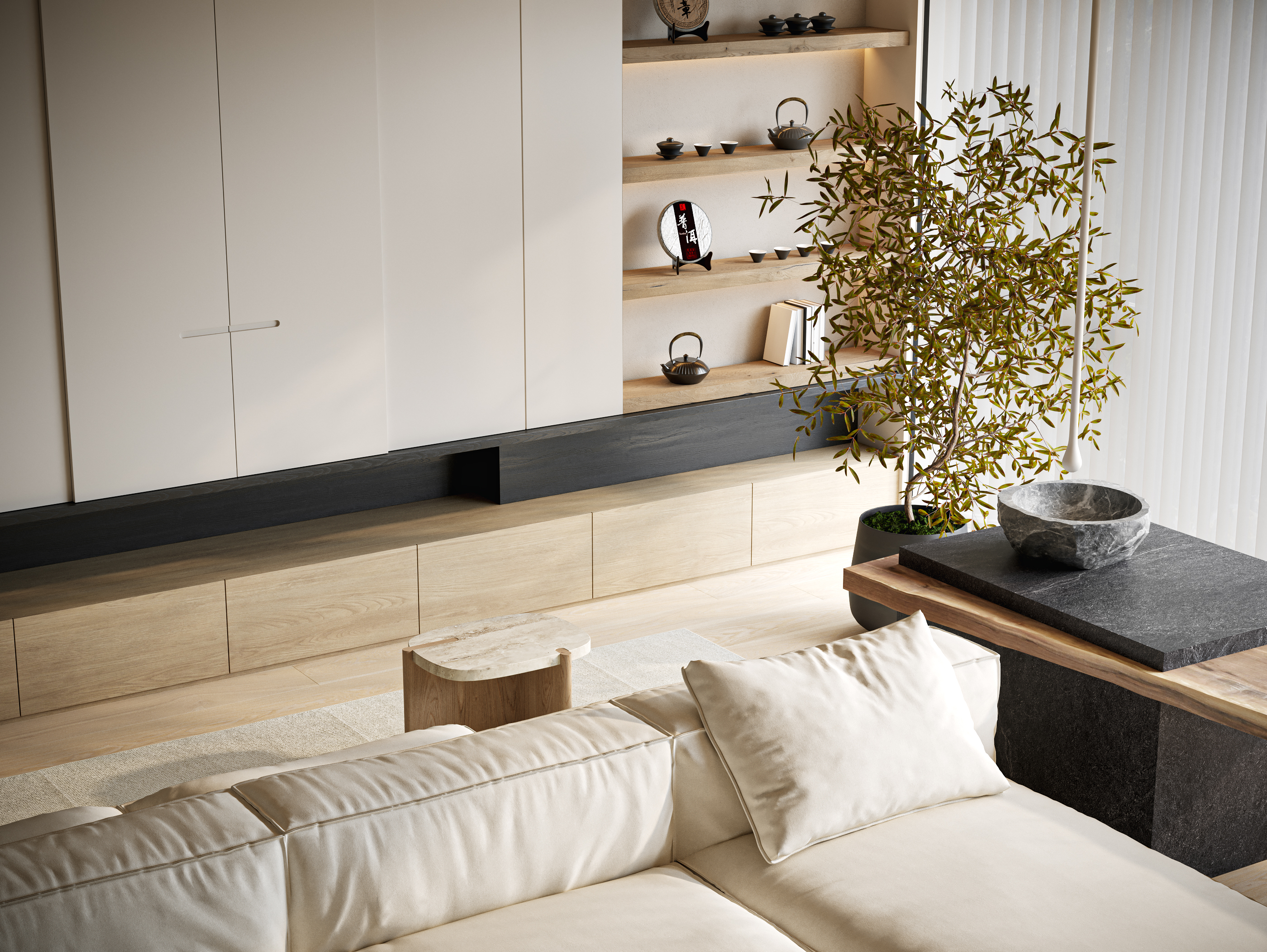
在设计中,我们将室内的功能空间相互连接,客厅不仅设有观影区,还有一个品茶区,这样大人和小孩的活动可以在一个空间中进行,能够看到彼此在做着什么,增进亲子之间的互动和沟通。
In the design, we have interconnected the functional spaces within the interior. The living room not only incorporates a home theater area but also features a dedicated tea-tasting zone. This allows both adults and children to engage in activities within the same space, promoting interaction and communication between family members as they are able to observe and participate in each other's endeavors.
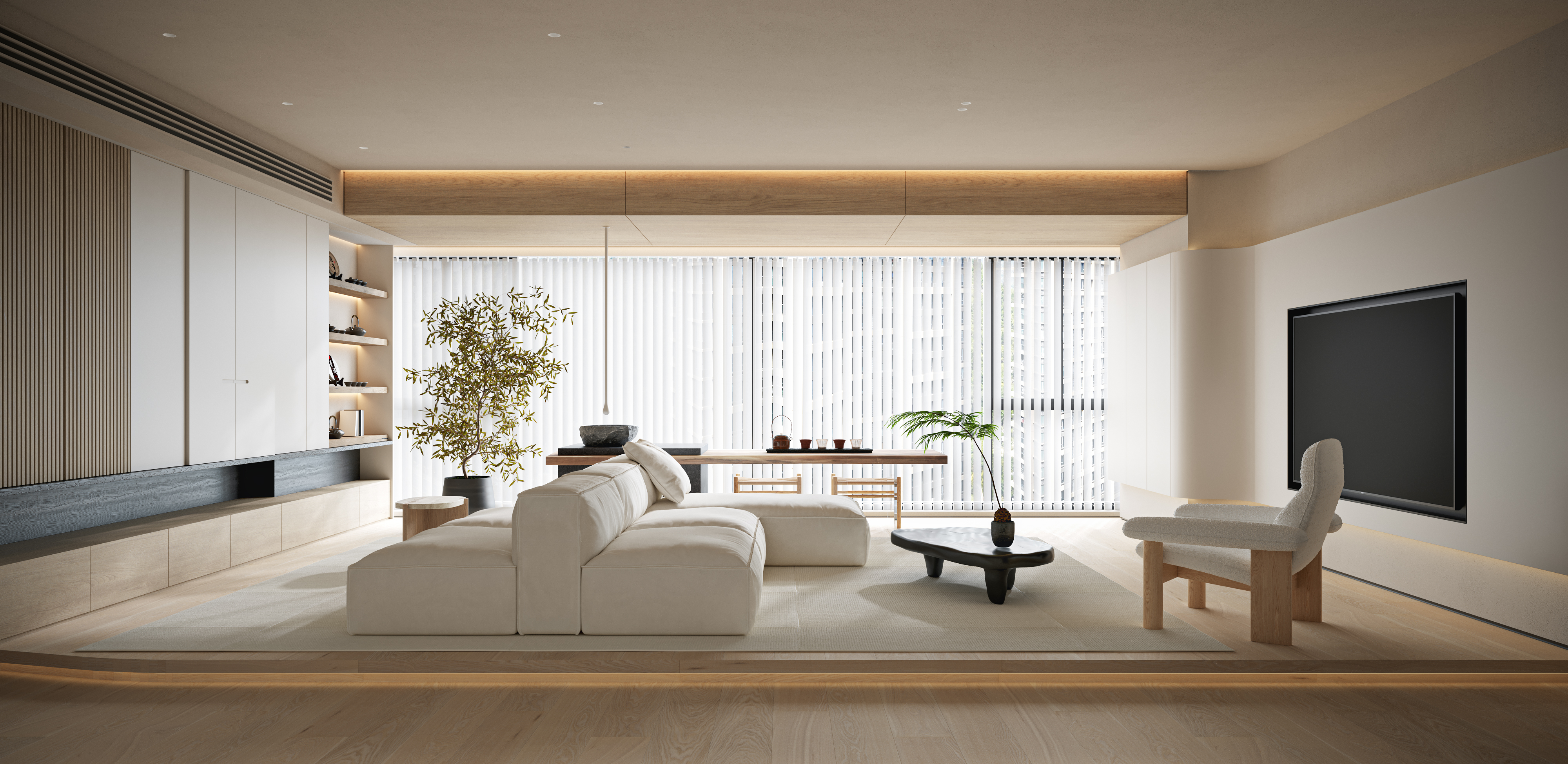 Living room-space
Living room-space
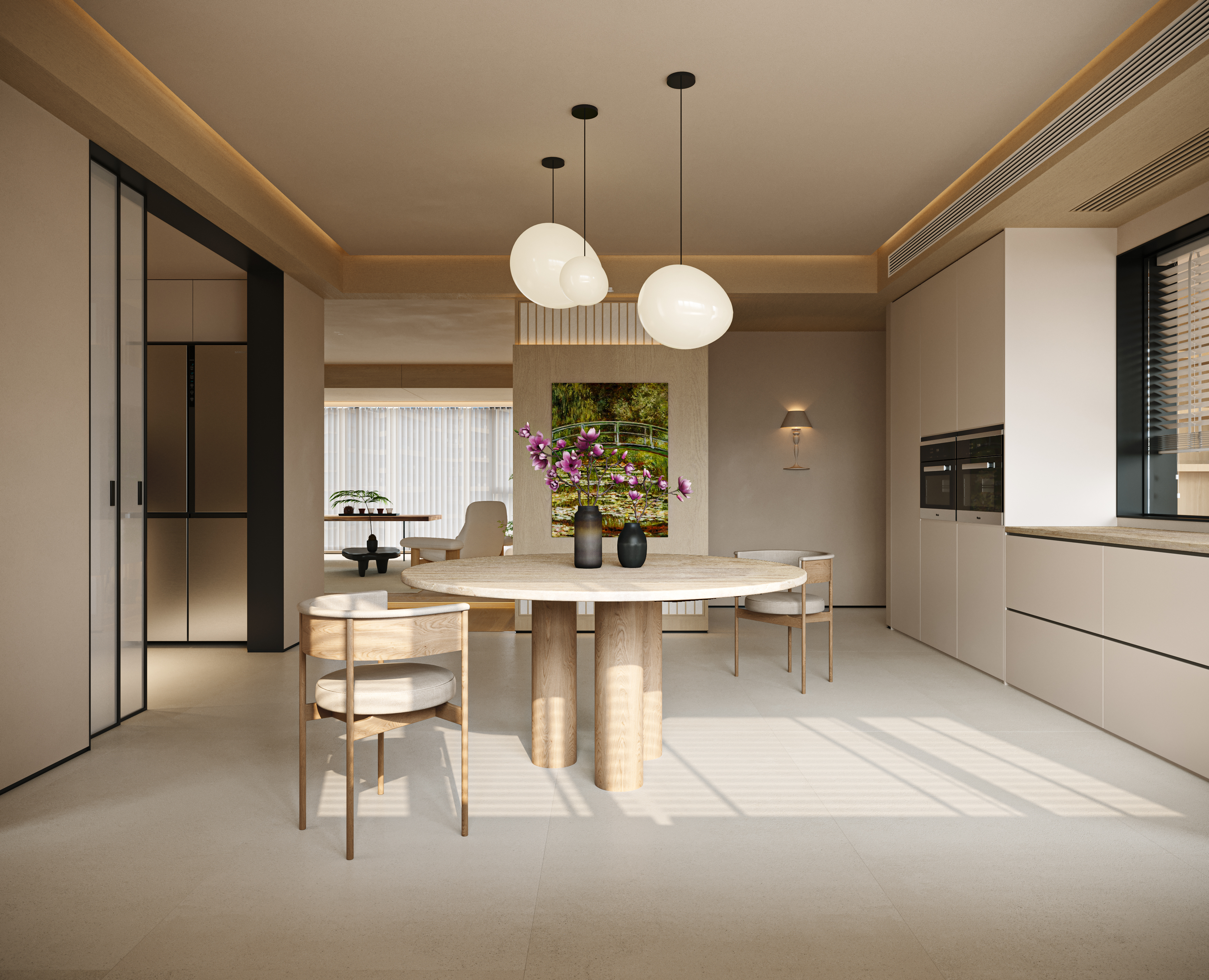
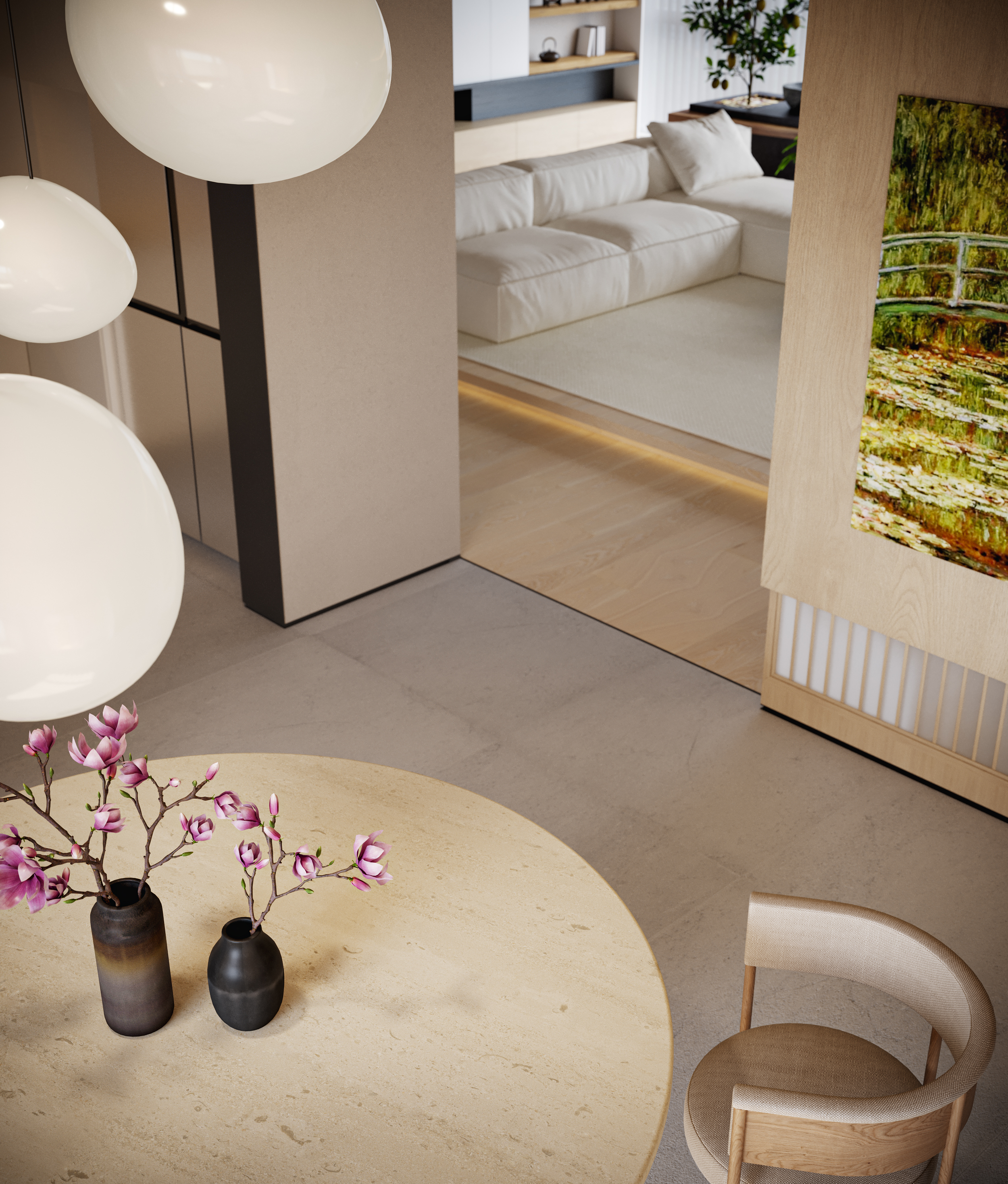 Dining room-space
Dining room-space
