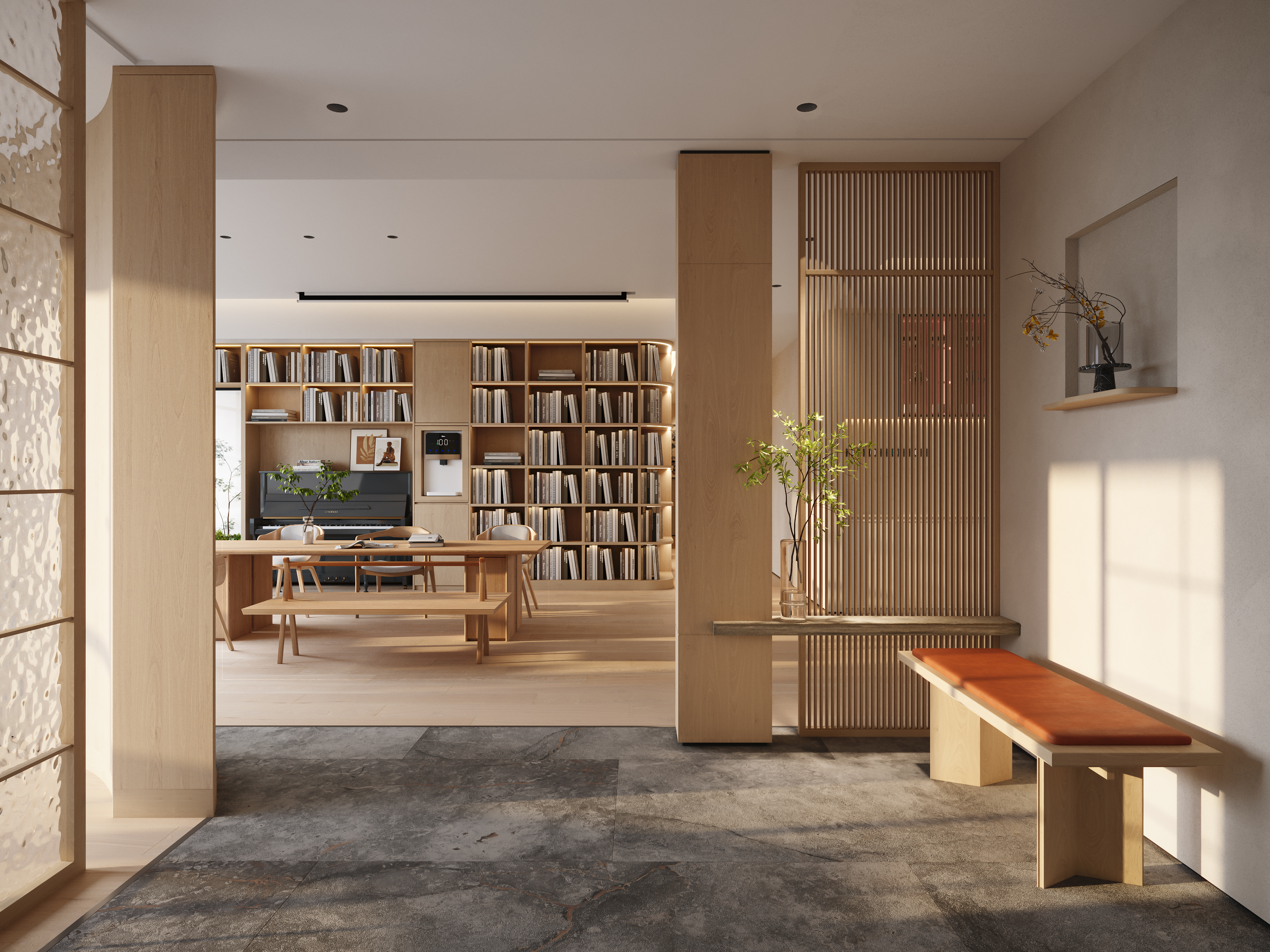
200m²
本次的案例是一个精装改造的项目,我们将原有的墙体根据业主的生活需求做了拆除设计,因为业主一家都十分的喜欢阅读,家里的书籍很多,所以我们用书柜代替了原本的墙体,这样能够满足书籍的收纳需求,用艺术漆搭配原木元素,再加上满墙的书香气的加持,让空间宁静高雅,营造出一个书香门第的生活氛围。
For this case, it is a project of fine decoration renovation. We removed the original walls according to the homeowner's living needs. Because the homeowner family loves reading very much and has a lot of books, we replaced the original walls with bookshelves, which can meet the storage needs of books. We used artistic paint with wooden elements and added the scent of books throughout the space. This created a tranquil and elegant atmosphere, and built a lifestyle of scholarly pursuit.
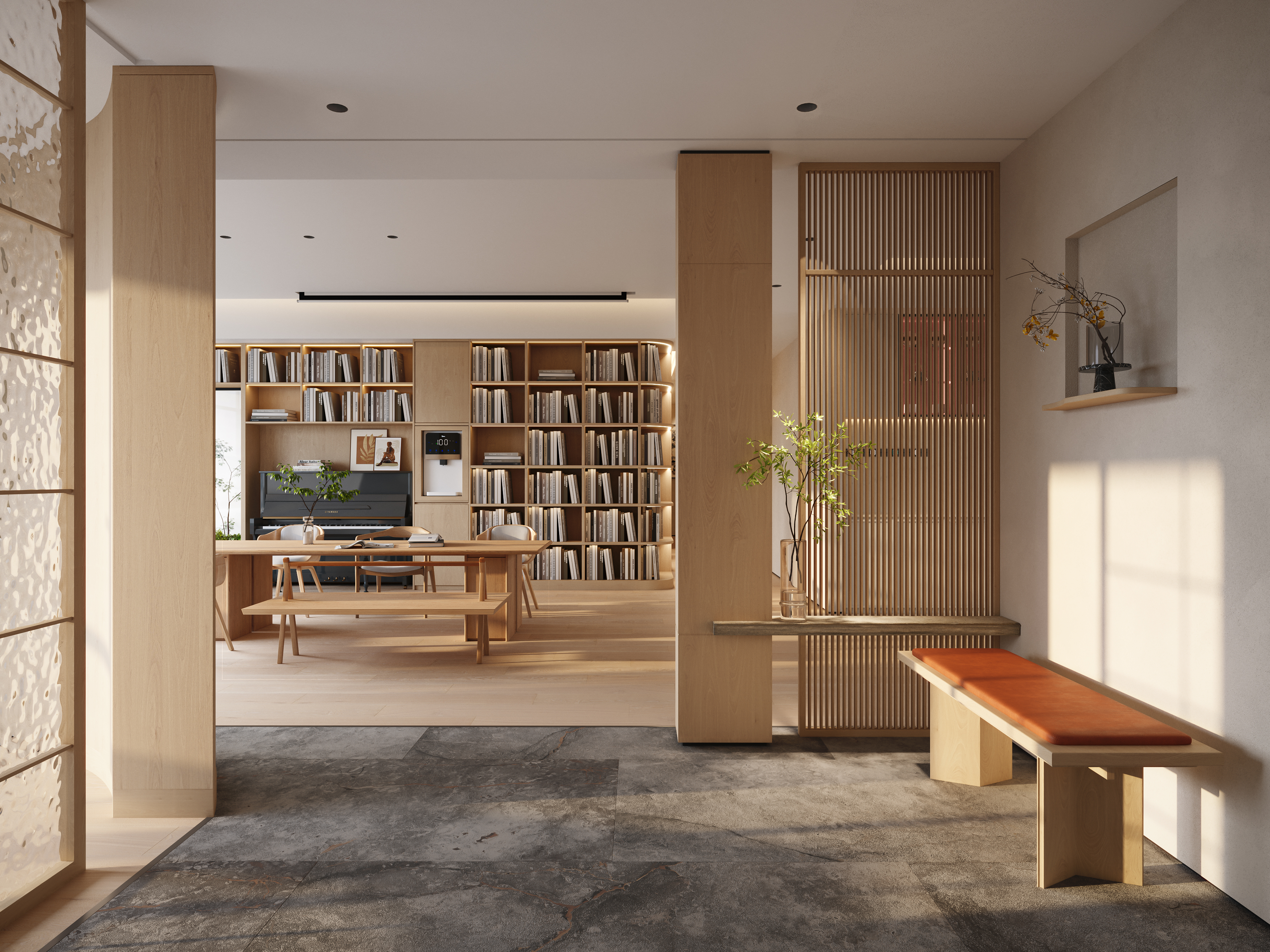 Entryway-space
Entryway-space
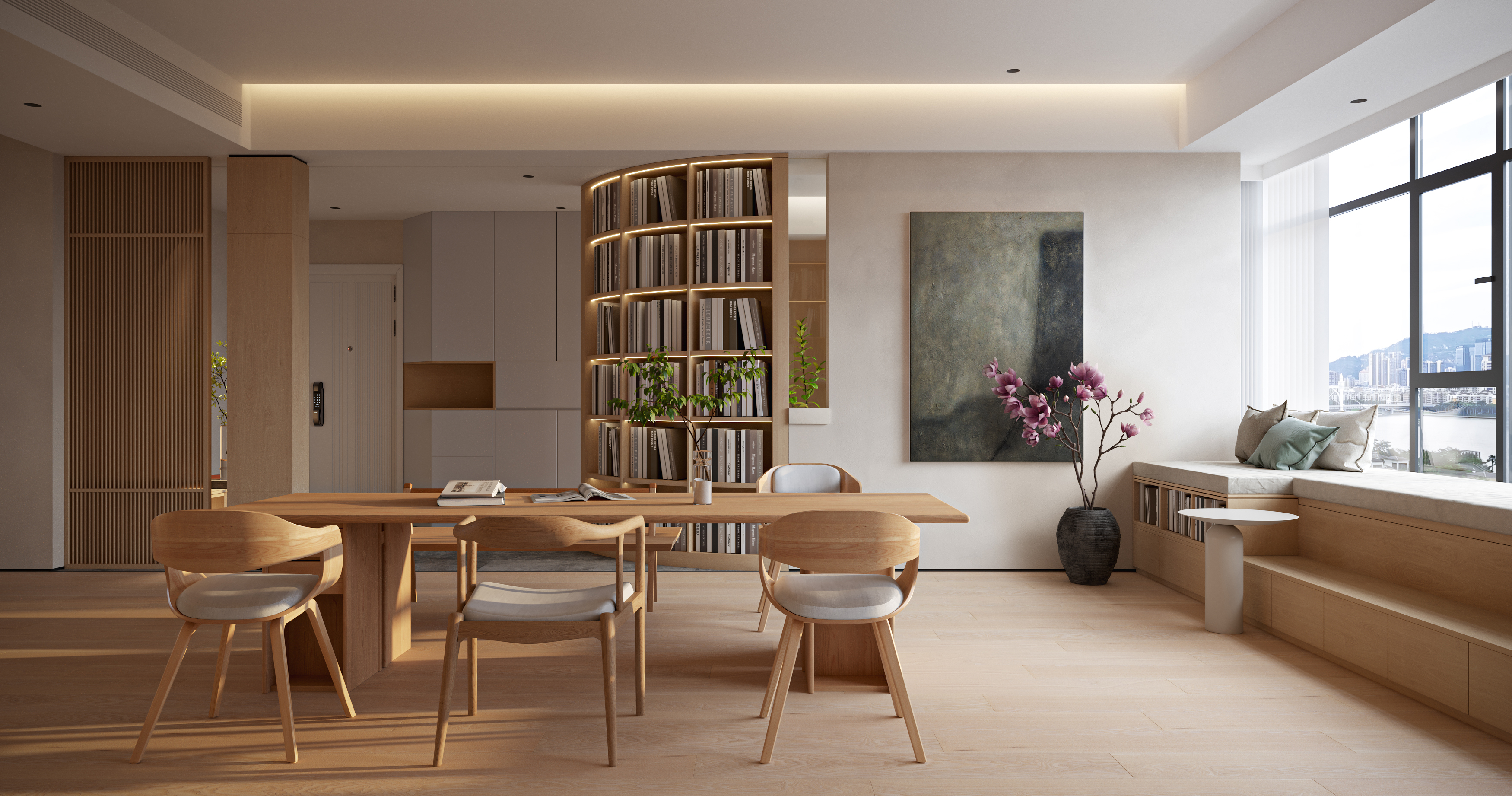
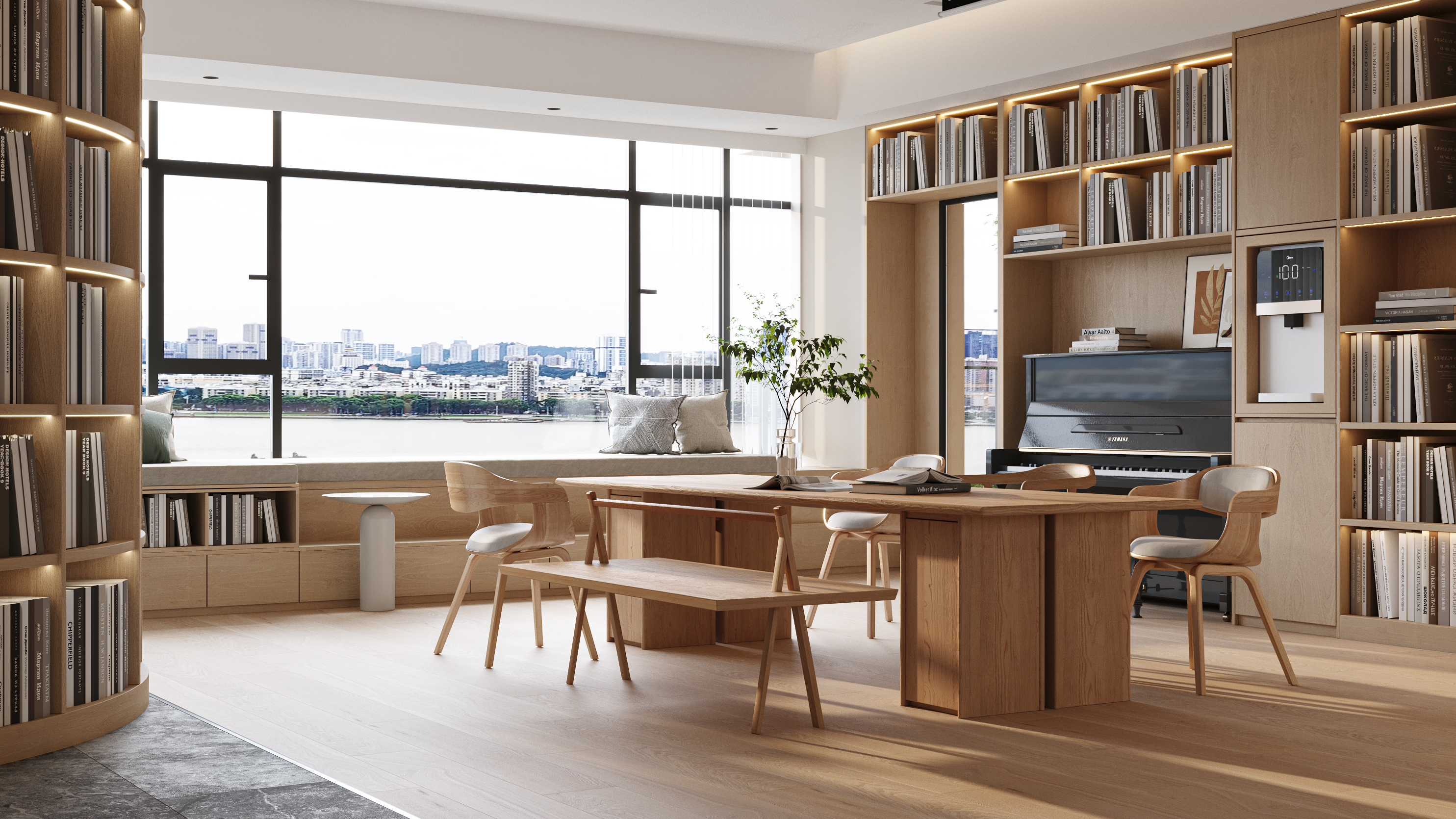

去客厅化的设计,摒弃了传统沙发围绕电视的客厅布局,我们用一张长书桌作为客厅的核心区,阳台的飘窗增加了做点,和一些收纳的柜子,这里没有茶几和电视机,却是一家人平时待的最多的地方
The design of this space is meant to move away from the traditional living room layout with a sofa centered around the TV. Instead, we have used a long desk as the centerpiece of the living room, with the addition of a bay window for added workspace and some storage cabinets. Here, there are no coffee tables or televisions, but it is still the most frequented space for the family.

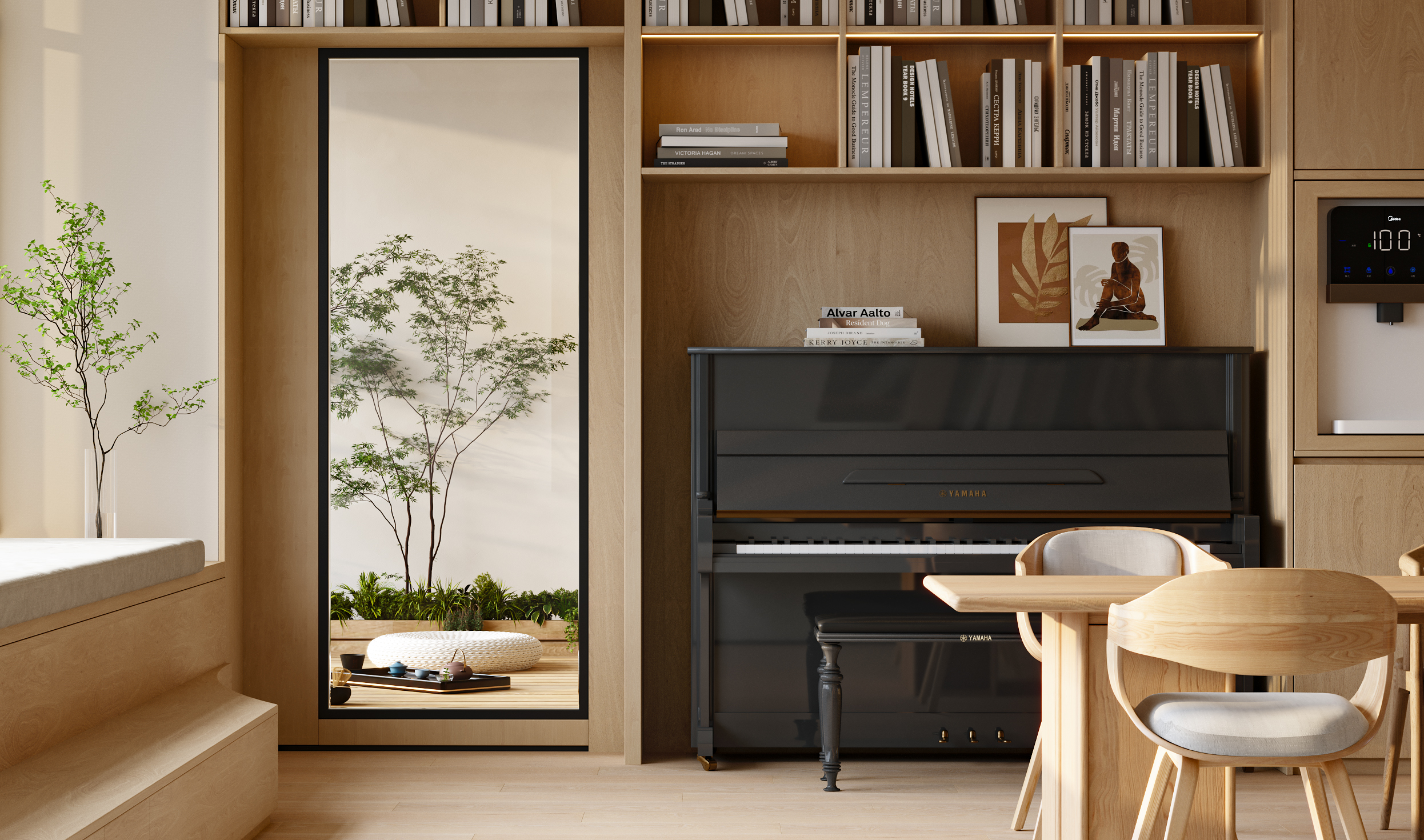 Living room-space
Living room-space
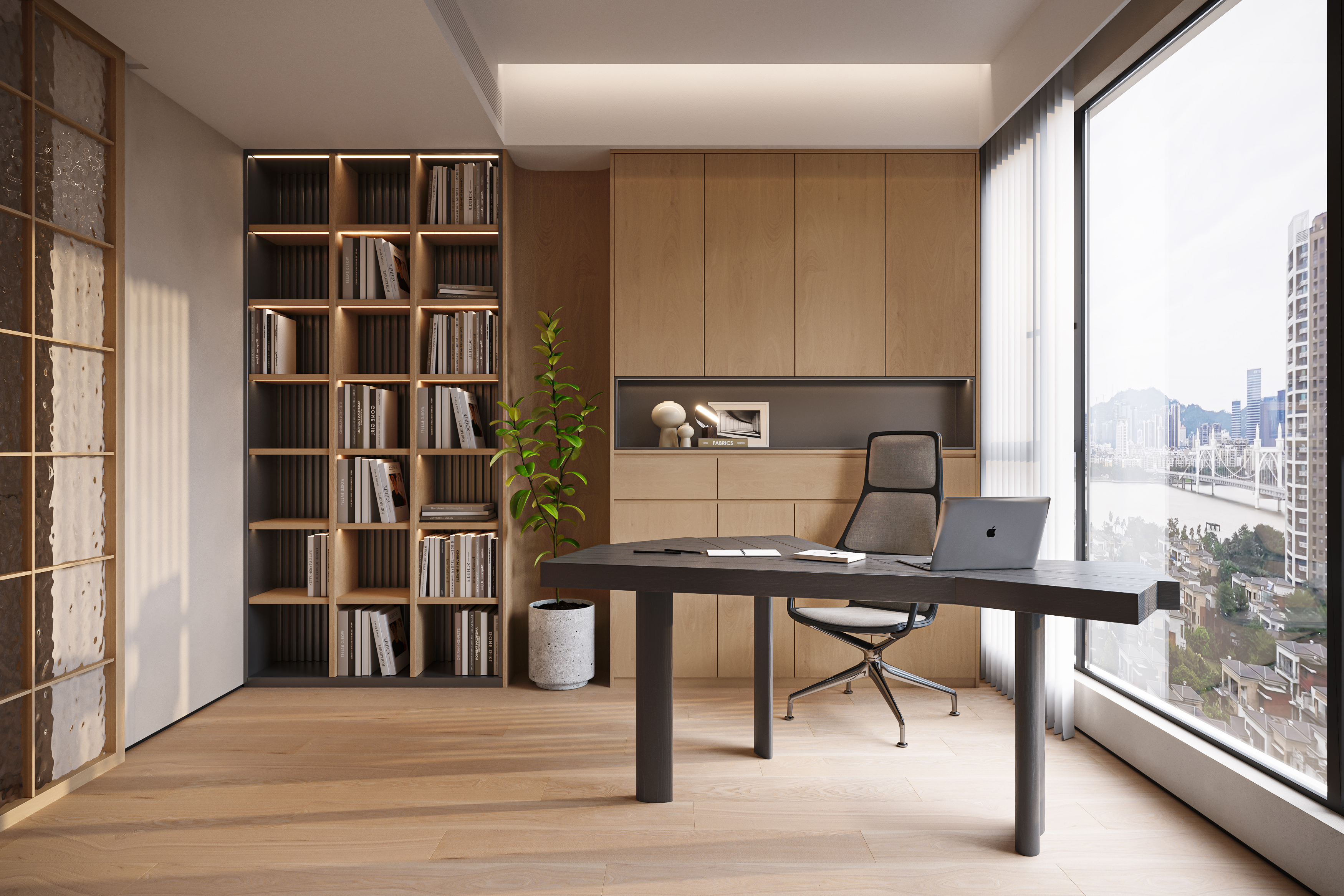 Study-space
Study-space
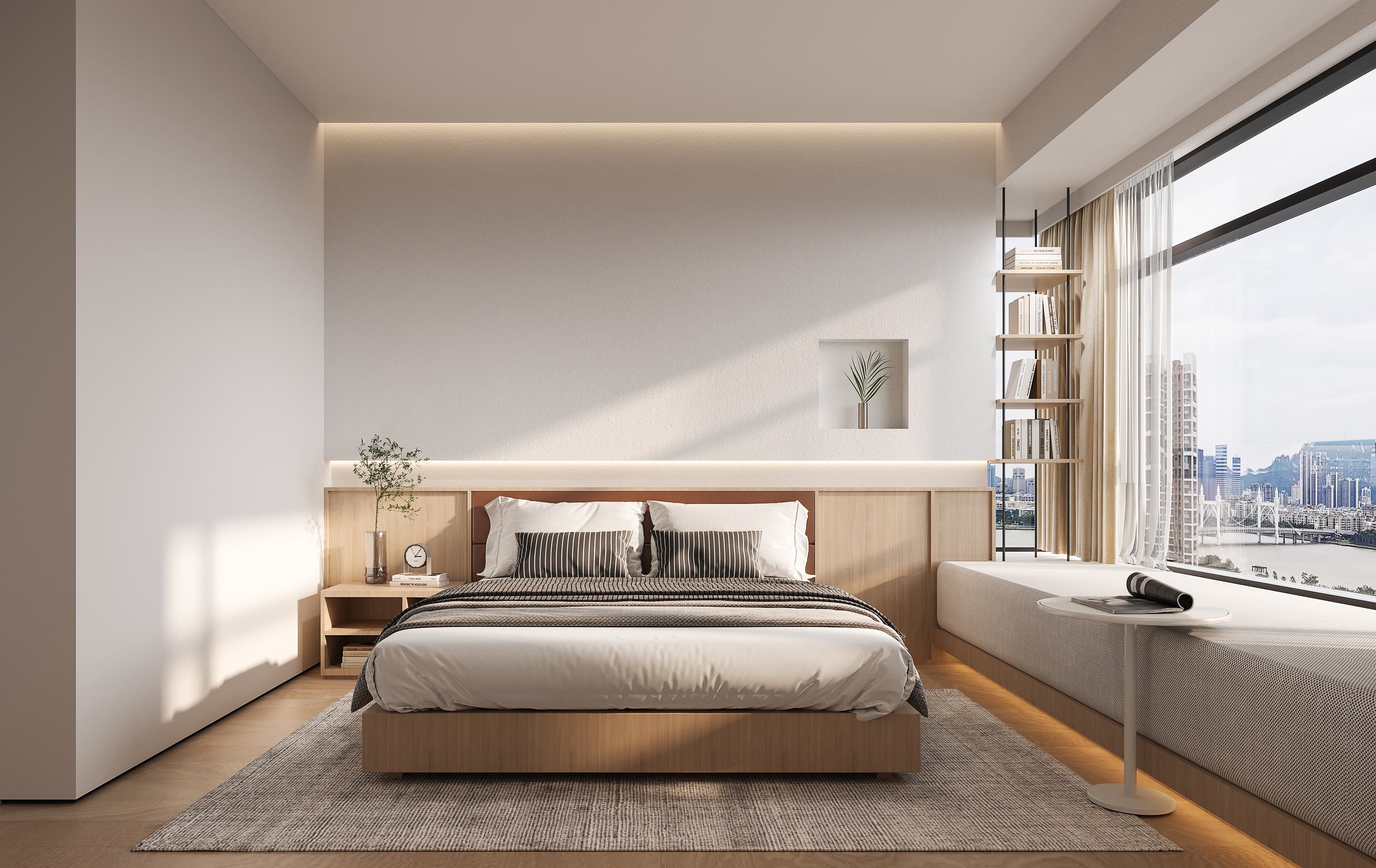
 Elder room-space
Elder room-space
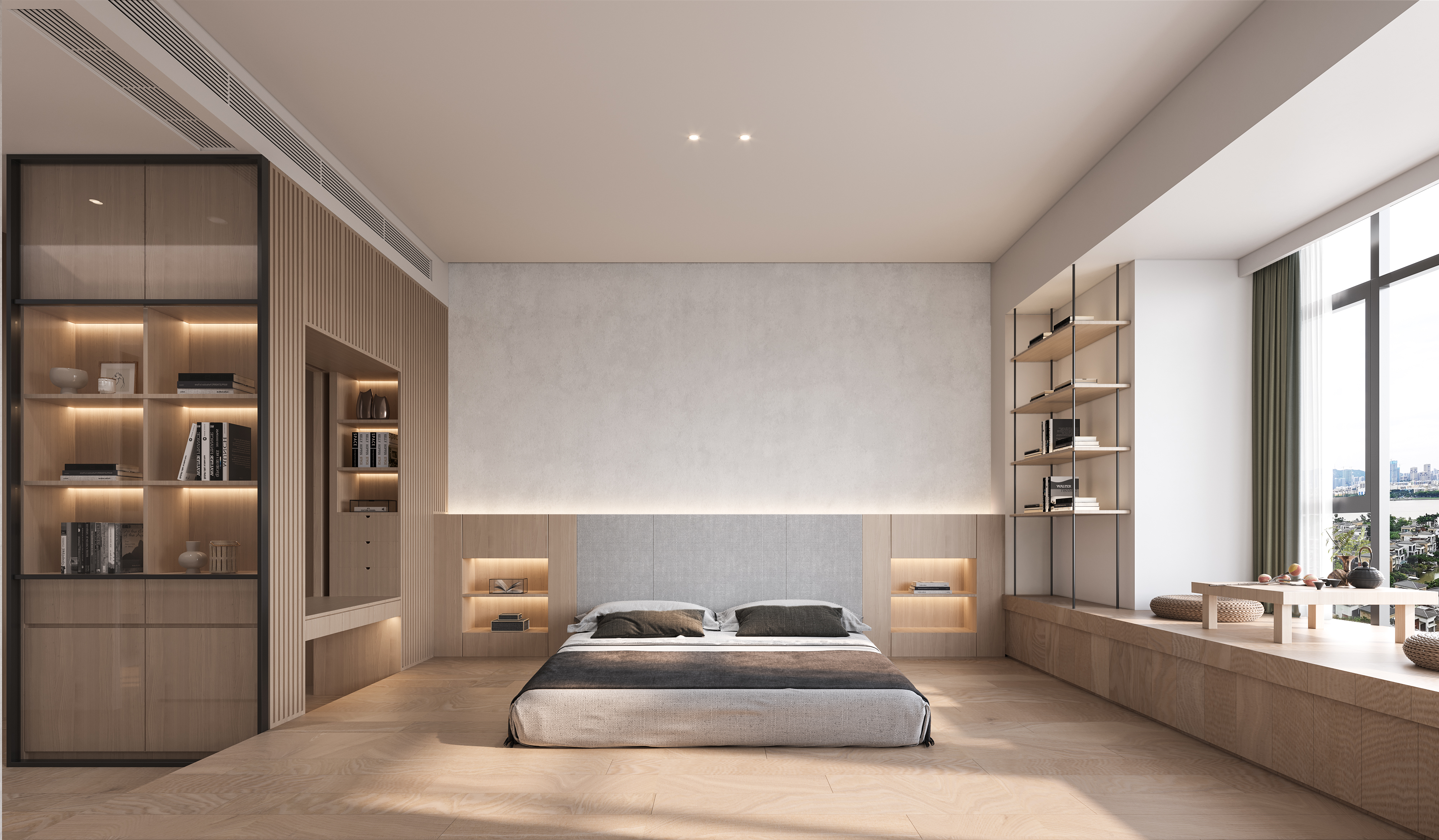
 Master bedroom-space
Master bedroom-space