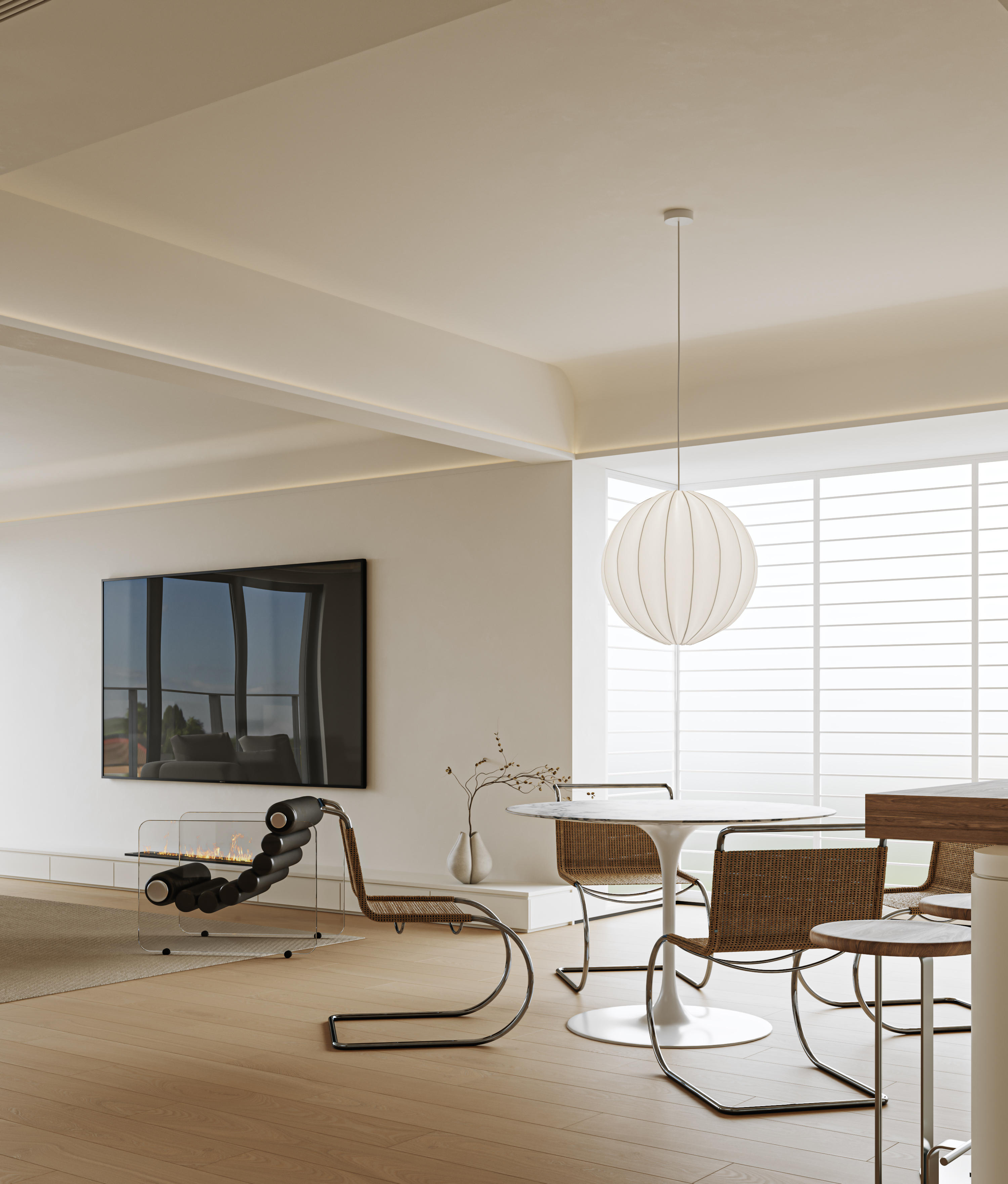
300m²
Fenghuangshanyihao ·
本案是一个精装改造项目,两层带个露台,我们将客厅,餐厅和厨房等公共空间安排在一层,卧室和书房安排在二层 从功能与居住体验感的角度出发,不为装饰而装饰,用减法为这个家带来不一样的居住体验。这个房子目前是业主一个人居住,喜欢简洁的空间与中古的居住氛围,我们在硬装上删繁就简,用中古的软装搭配,营造出简约温馨的中古氛围。风格上以浅色墙面为主,地面通铺了木地板,搭配中古的软装,用极简的空间手法营造出中古感的空间氛围。
This project is a high-end renovation featuring two floors and a terrace. We've organized the living room, dining area, and kitchen on the first floor, reserving the second floor for bedrooms and a study.
Taking a functional and experiential approach, we've embraced a minimalist philosophy, avoiding unnecessary decorations to provide a unique living experience. The current resident, the homeowner, appreciates a clean and uncluttered space with a vintage atmosphere. In terms of the interior design, we've opted for simplicity in the structural elements, complemented by vintage-style furnishings to create a cozy and straightforward vintage ambiance.
The design emphasizes light-colored walls and wooden flooring throughout, coupled with vintage-inspired furnishings. Through a minimalist approach, we aim to evoke a sense of vintage charm and warmth in the living space. Currently, the house is occupied by a single resident, allowing for a tailored and personalized living environment
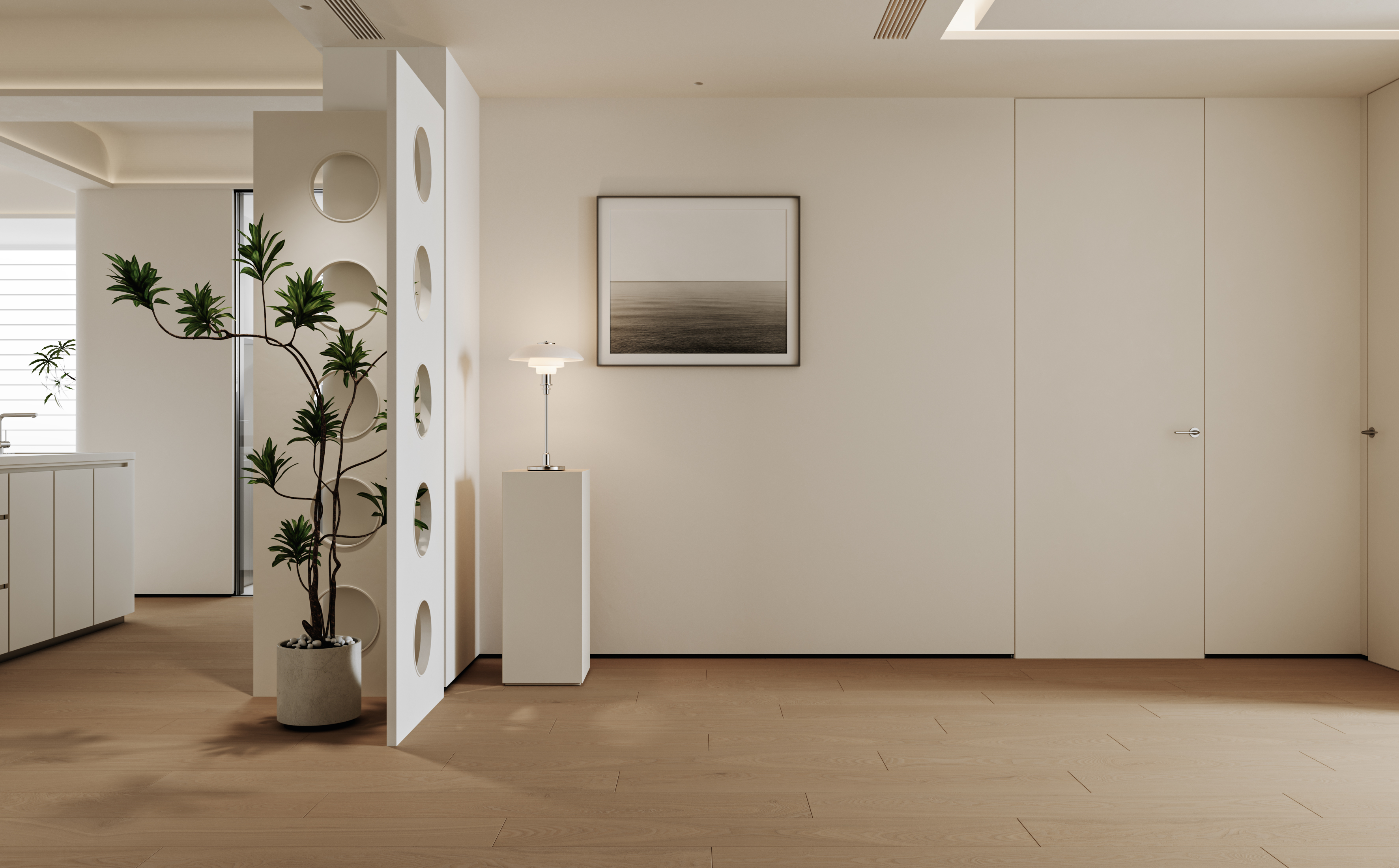 Entryway-space
Entryway-space
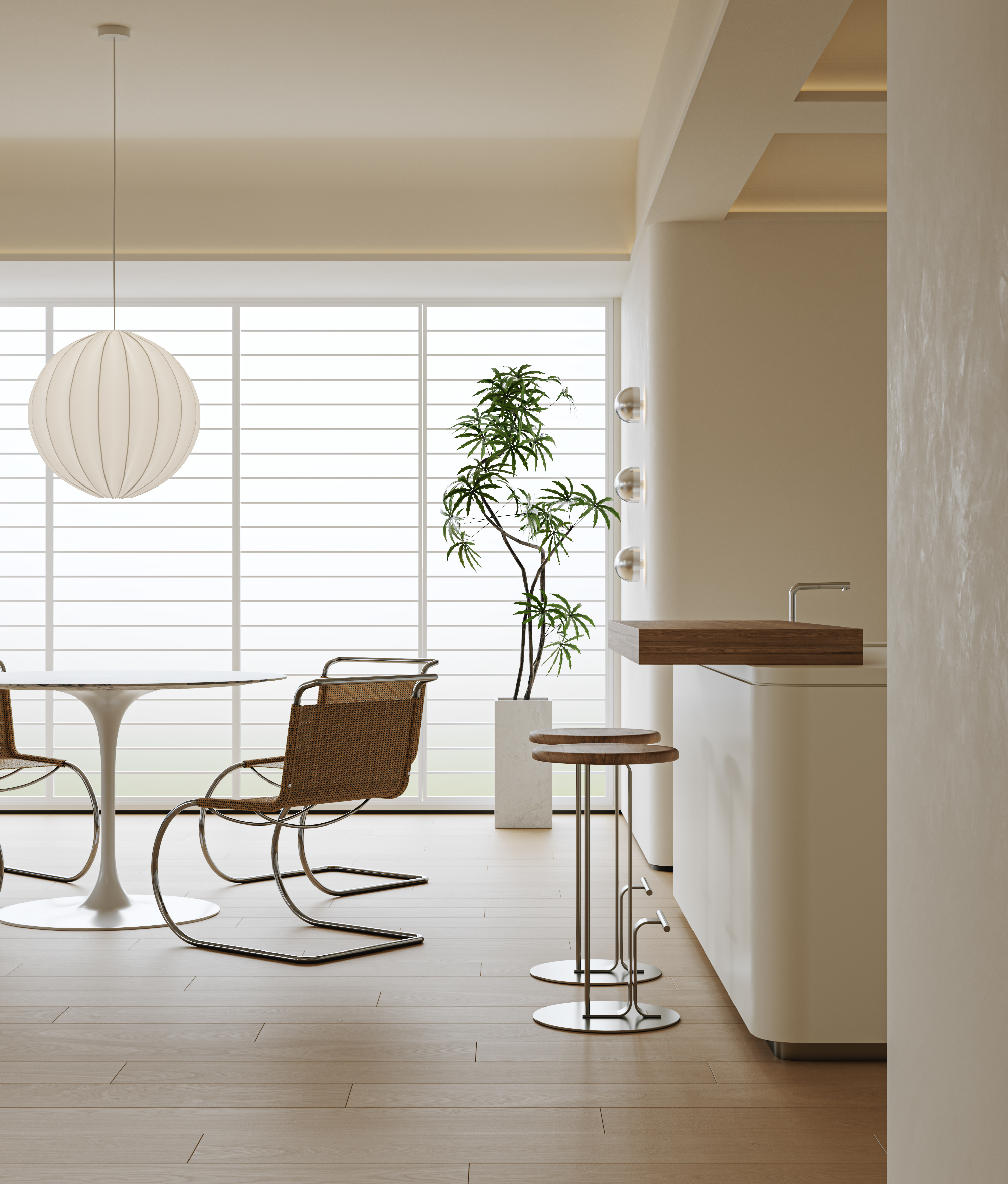
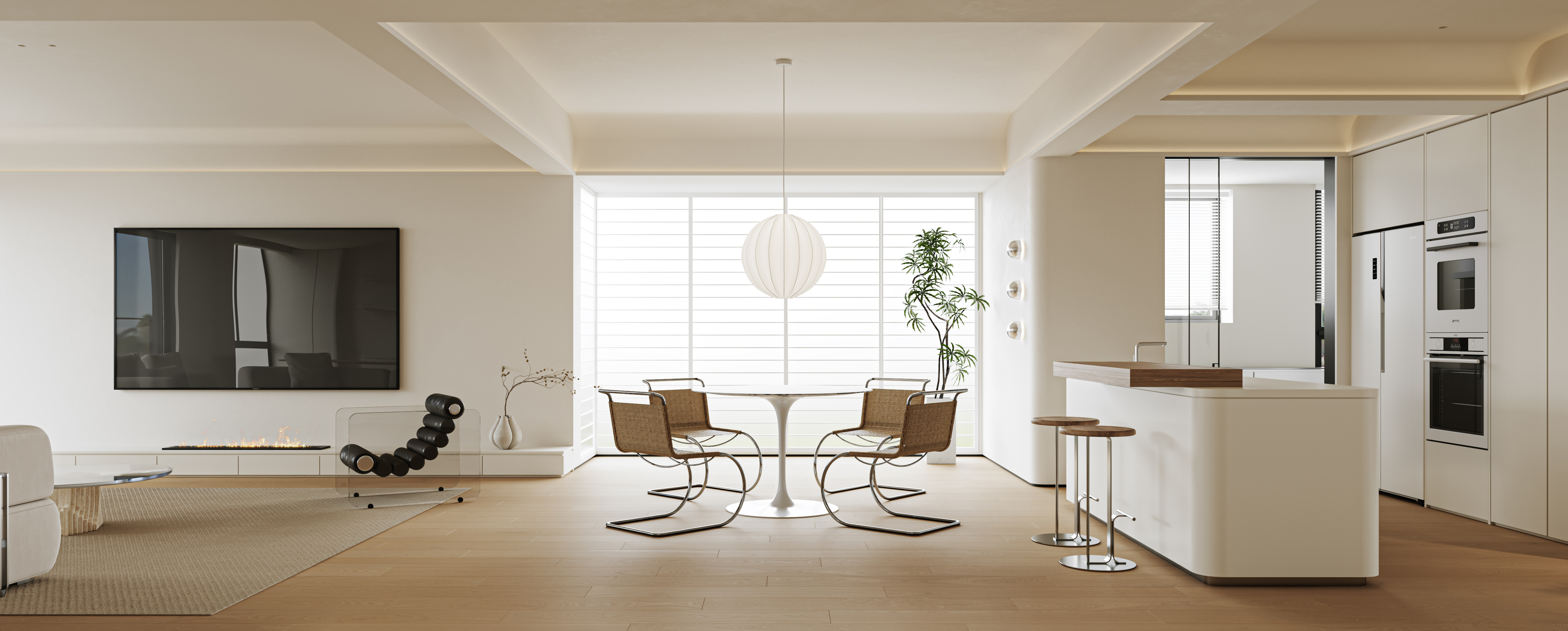 Western-style Kitchen-Space
Western-style Kitchen-Space
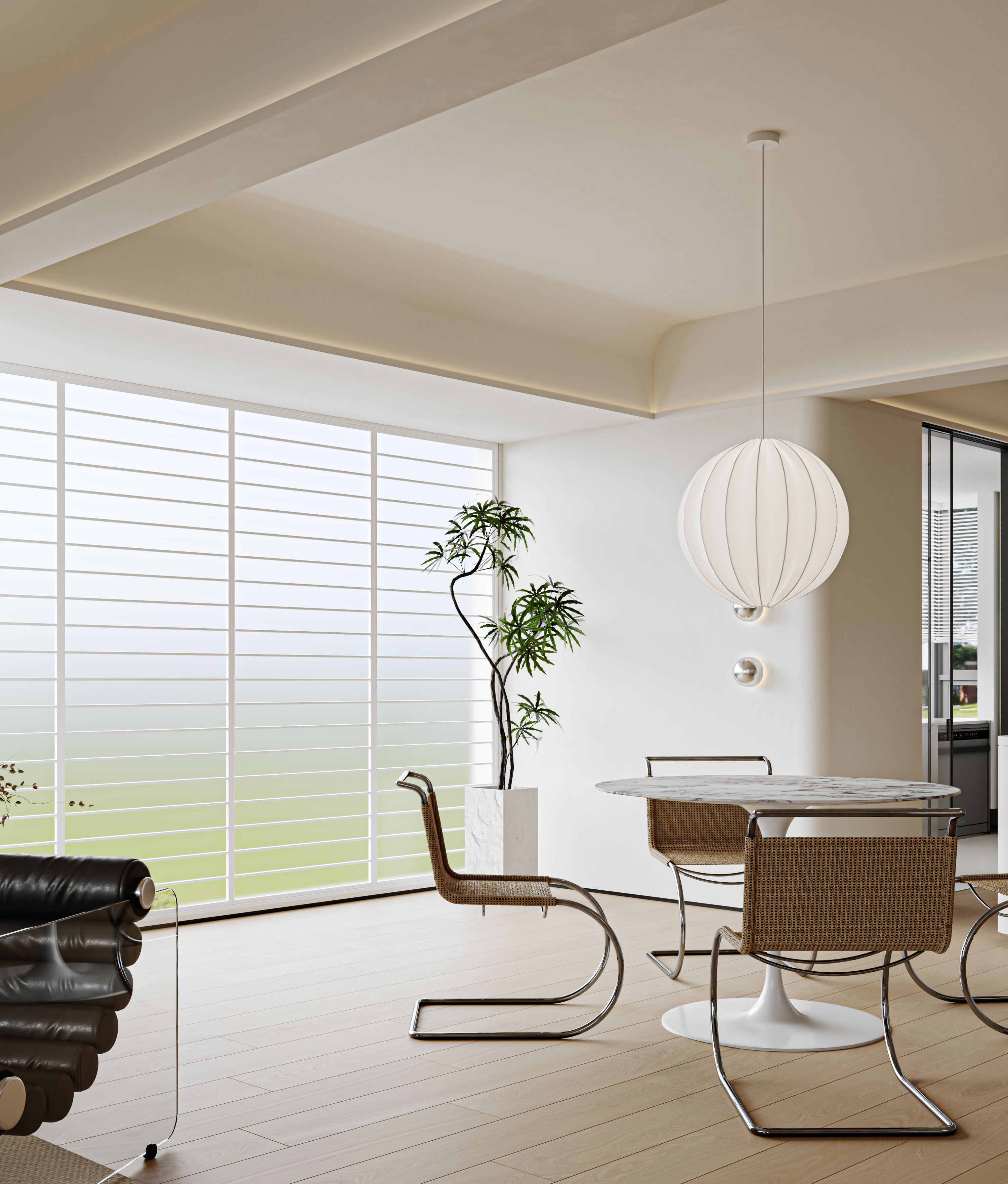

Dining-Space
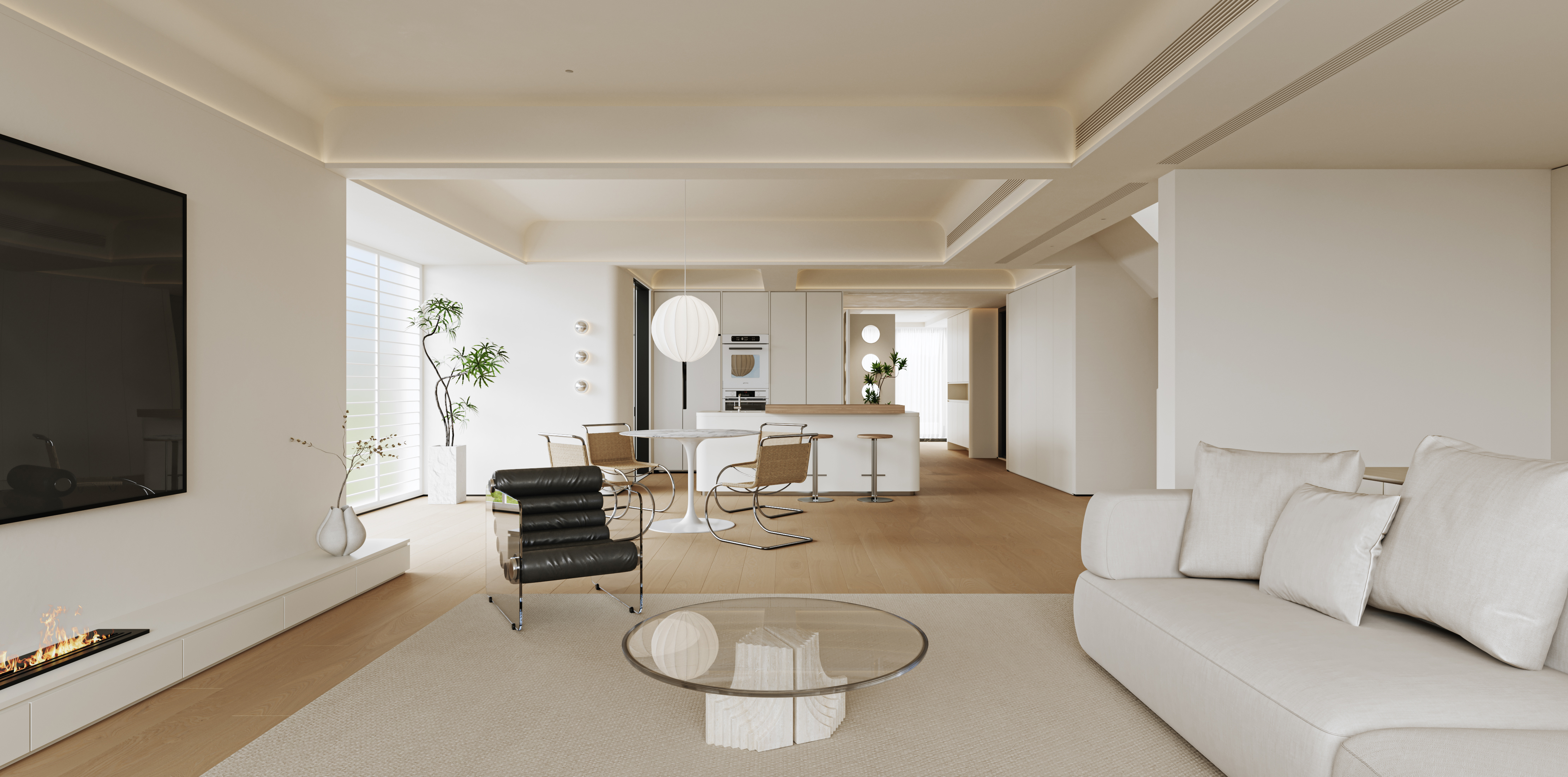 Living Room-Space
Living Room-Space
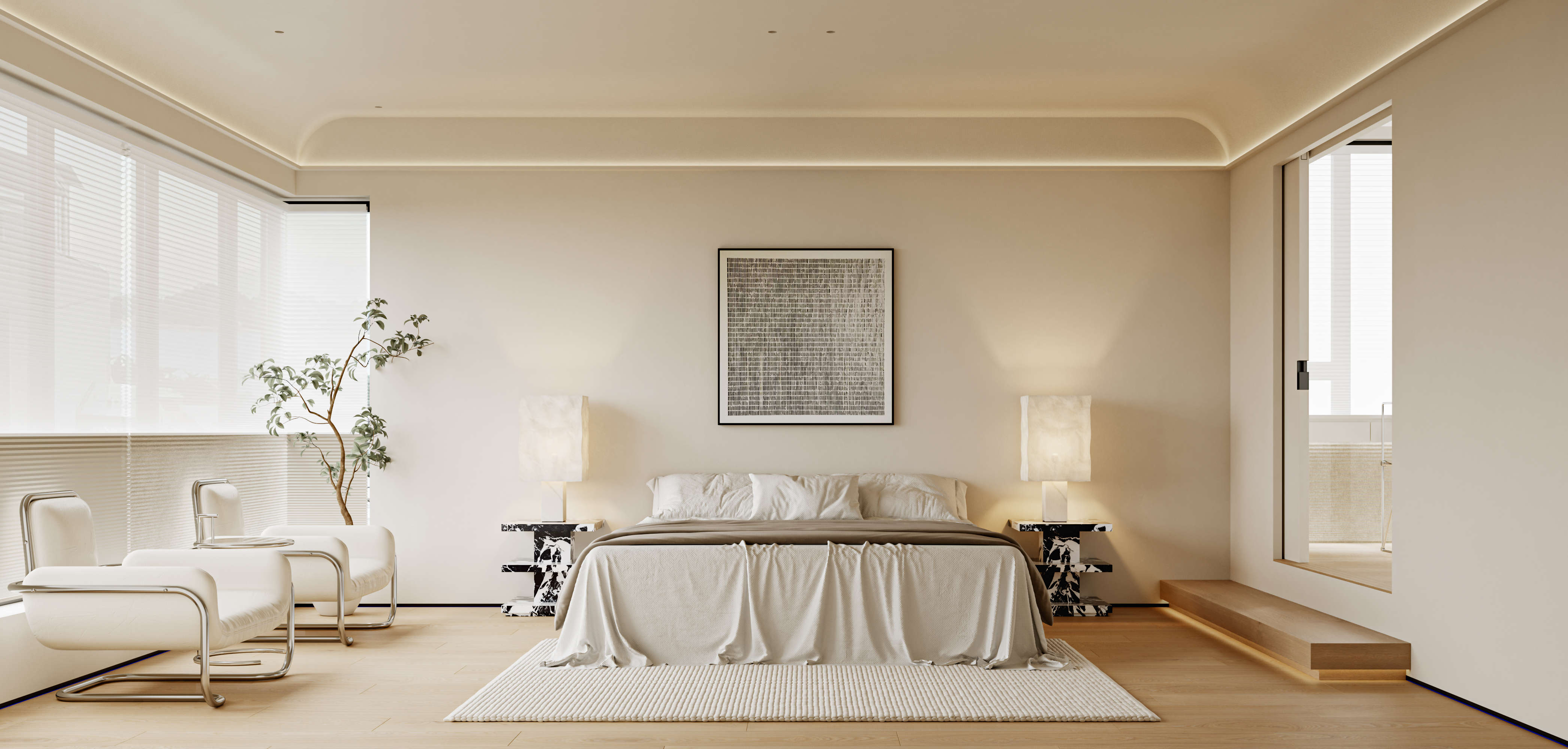
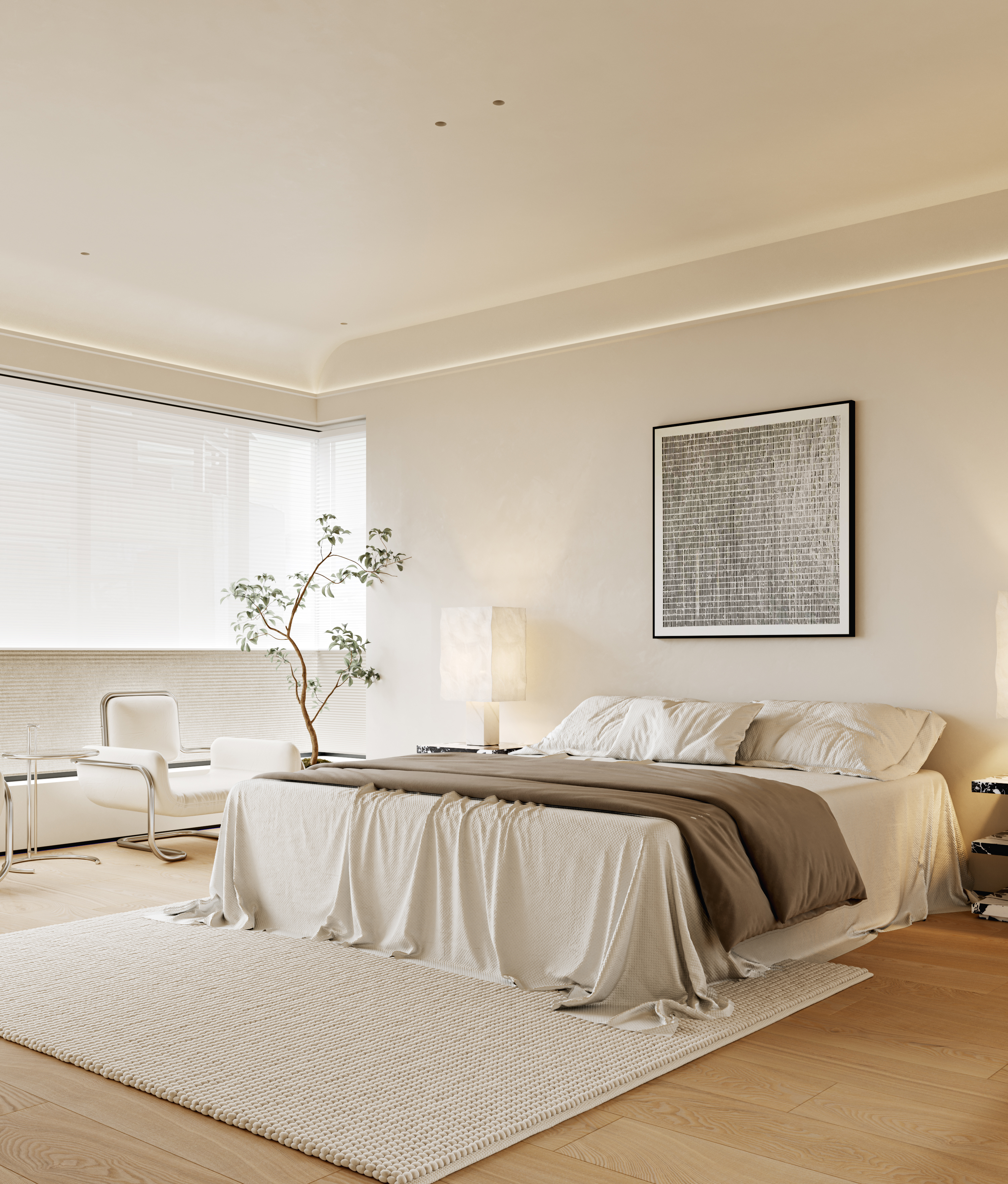 Master Bedroom-Area
Master Bedroom-Area
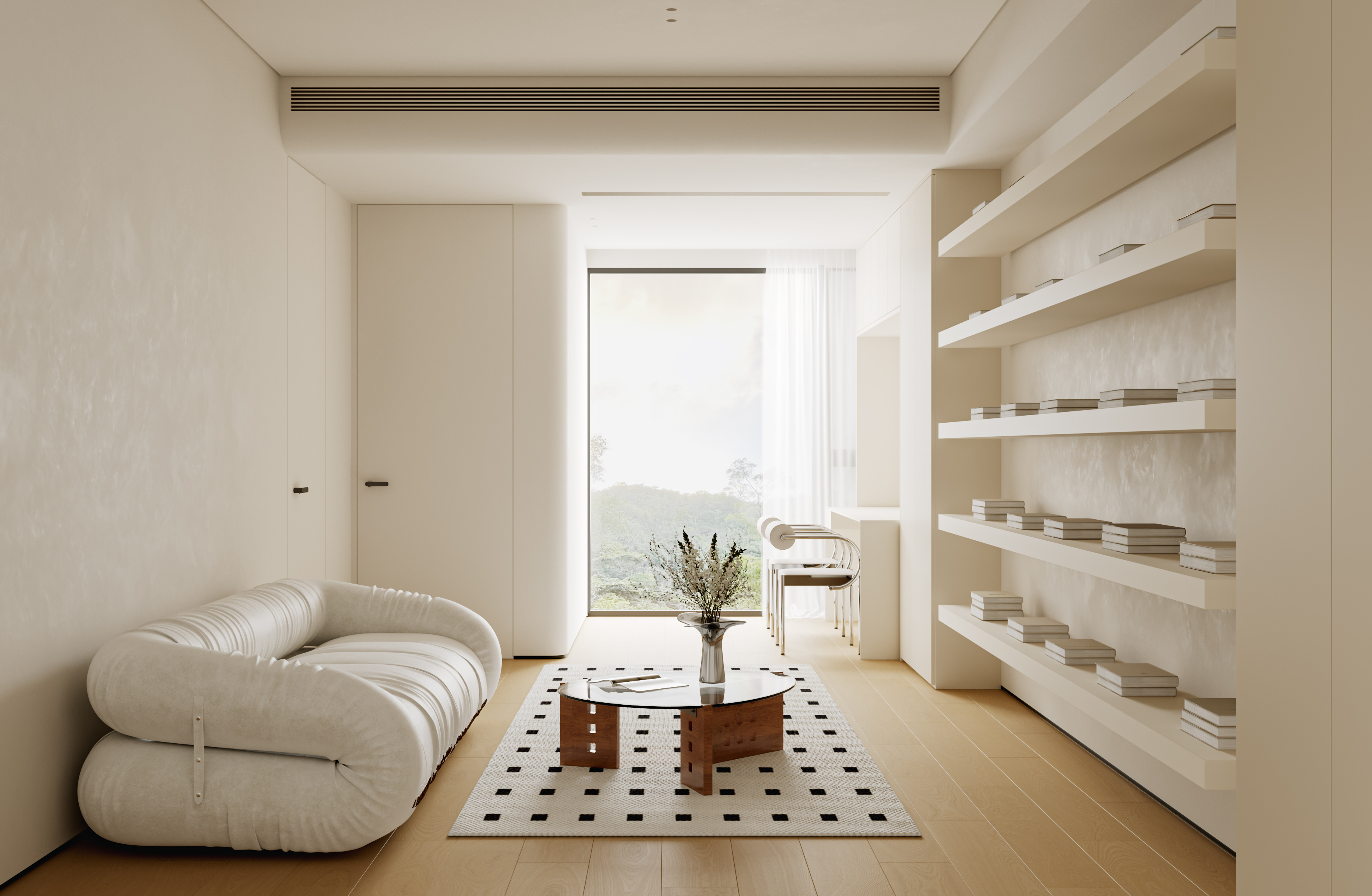
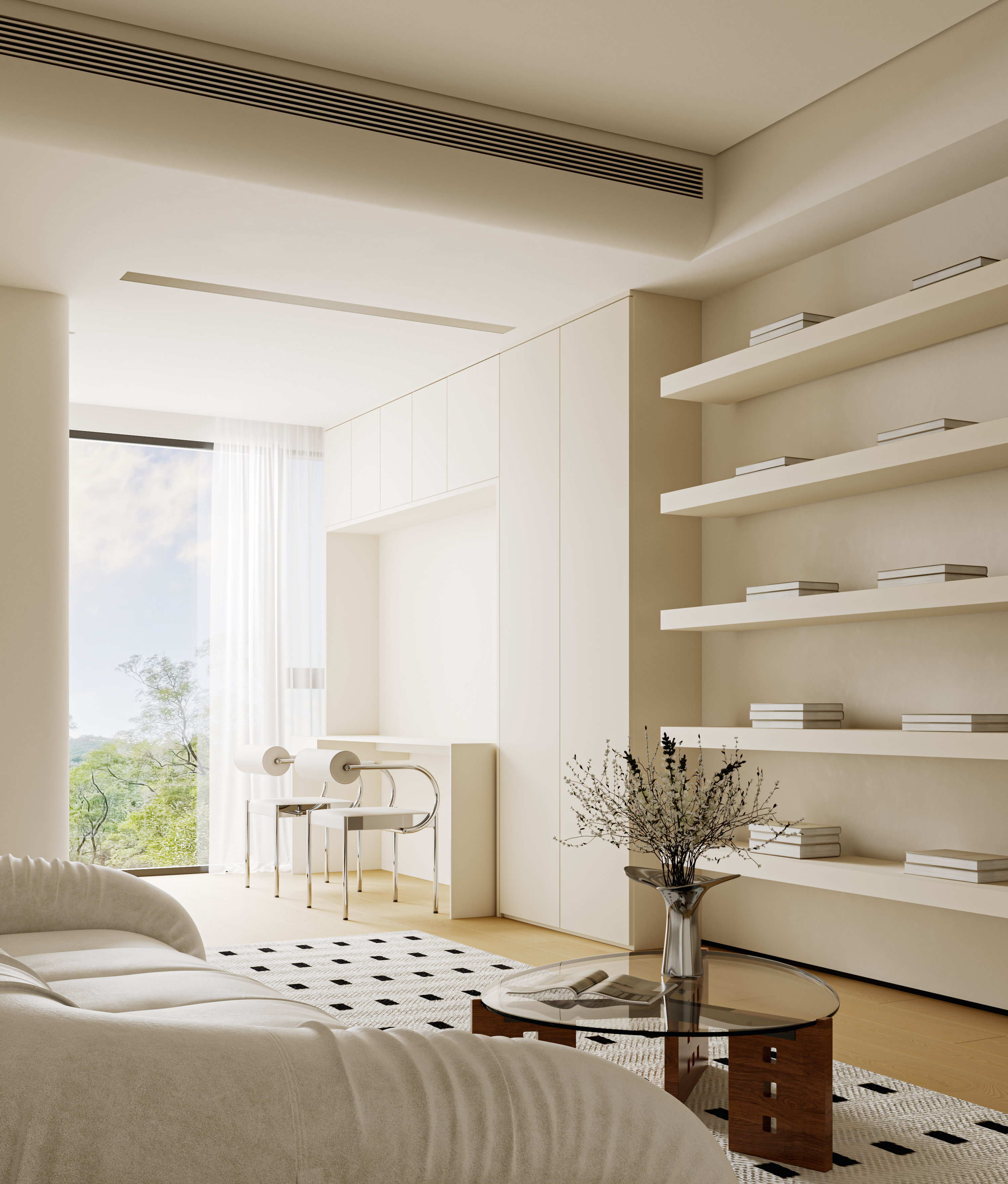 Home Office-Space
Home Office-Space

 Guest Bedroom-Area
Guest Bedroom-Area